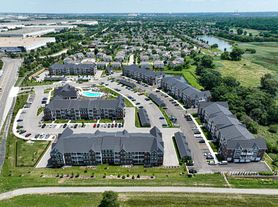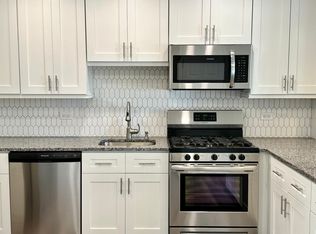Freshly painted Non-smoking 3 BR 1 bath home with newer carpeting, appliances, roof, and AC and Furnace. Home has an attached 1 car and Detached 3 car garage with a heater. Fenced yard.
Renter is responsible for all utilities, gas, electricity, water.
1 year lease term. Property should be available by 10/15/25 .
House for rent
Accepts Zillow applications
$2,000/mo
427 Kenyon Ave, Romeoville, IL 60446
3beds
1,006sqft
Price may not include required fees and charges.
Single family residence
Available Sat Nov 15 2025
Small dogs OK
Central air
Hookups laundry
Attached garage parking
Forced air
What's special
Fenced yardNewer carpeting
- 1 day |
- -- |
- -- |
Travel times
Facts & features
Interior
Bedrooms & bathrooms
- Bedrooms: 3
- Bathrooms: 1
- Full bathrooms: 1
Heating
- Forced Air
Cooling
- Central Air
Appliances
- Included: Freezer, Oven, Refrigerator, WD Hookup
- Laundry: Hookups
Features
- WD Hookup
- Flooring: Carpet, Hardwood, Tile
Interior area
- Total interior livable area: 1,006 sqft
Property
Parking
- Parking features: Attached, Detached, Garage
- Has attached garage: Yes
- Details: Contact manager
Features
- Exterior features: Electricity not included in rent, Gas not included in rent, Heating system: Forced Air, No Utilities included in rent, Water not included in rent
- Fencing: Fenced Yard
Details
- Parcel number: 1202334040050000
Construction
Type & style
- Home type: SingleFamily
- Property subtype: Single Family Residence
Community & HOA
Location
- Region: Romeoville
Financial & listing details
- Lease term: 1 Year
Price history
| Date | Event | Price |
|---|---|---|
| 10/4/2025 | Listed for rent | $2,000+66.7%$2/sqft |
Source: Zillow Rentals | ||
| 8/22/2025 | Listing removed | $265,000$263/sqft |
Source: | ||
| 7/3/2025 | Contingent | $265,000$263/sqft |
Source: | ||
| 7/2/2025 | Listed for sale | $265,000+134.5%$263/sqft |
Source: | ||
| 3/24/2021 | Listing removed | -- |
Source: Owner | ||

