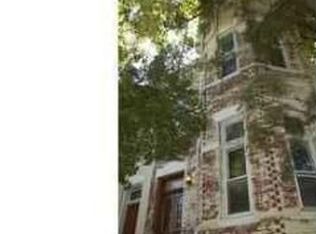Sold for $2,215,000 on 05/28/25
$2,215,000
427 New Jersey Ave SE, Washington, DC 20003
4beds
3,242sqft
Townhouse
Built in 1887
1,726 Square Feet Lot
$2,235,200 Zestimate®
$683/sqft
$7,854 Estimated rent
Home value
$2,235,200
$2.12M - $2.37M
$7,854/mo
Zestimate® history
Loading...
Owner options
Explore your selling options
What's special
Tucked along a flourishing tree-lined street in the shadow of the Capitol and inbounds for Brent Elementary, this rowhome has been compassionately renovated into an elegant 4 bedroom, 4.5 bathroom home, complete with a Devol kitchen and coveted historic details. Beyond the 20' deep front yard and through the entry vestibule, the main level features a sunlit living room framed by stained glass, a dining room tucked behind original pocket doors, and a custom kitchen with a seated island that walks out to a spacious back deck and lower level brick patio. Upstairs, there are 3 bedrooms & 3 full bathrooms – a rare find for rowhomes on the Hill. Downstairs, the fully finished lower level is equipped with a living room, bedroom, bathroom, & kitchenette, as well as a laundry area and separate storage room, all integrated into the main home but also accessible through a separate entry. With historic details throughout, including original heart pine floors, moldings, and fireplaces, this home is a breath of fresh air for those looking for a carefully restored rowhome that is both turnkey and brimming with charm. All this in a sought-after location only steps from the Capitol South metro, and with parking for a compact car. Additional photos & floorplans will be available later this week.
Zillow last checked: 8 hours ago
Listing updated: May 28, 2025 at 05:12pm
Listed by:
Chesley McCarty 202-251-8261,
TTR Sotheby's International Realty
Bought with:
Sam Khazai
Keller Williams Capital Properties
Source: Bright MLS,MLS#: DCDC2196612
Facts & features
Interior
Bedrooms & bathrooms
- Bedrooms: 4
- Bathrooms: 5
- Full bathrooms: 4
- 1/2 bathrooms: 1
- Main level bathrooms: 1
Basement
- Area: 1121
Heating
- Hot Water, Natural Gas
Cooling
- Central Air, Electric
Appliances
- Included: Microwave, Built-In Range, Dishwasher, Disposal, Dryer, Exhaust Fan, Freezer, Oven/Range - Gas, Refrigerator, Six Burner Stove, Washer, Gas Water Heater
Features
- Crown Molding, Dining Area, Kitchen - Gourmet, Attic, Bathroom - Walk-In Shower, Floor Plan - Traditional, Primary Bath(s)
- Flooring: Wood
- Doors: French Doors
- Windows: Skylight(s), Bay/Bow, Stain/Lead Glass
- Basement: English,Connecting Stairway,Finished,Exterior Entry
- Number of fireplaces: 3
- Fireplace features: Mantel(s)
Interior area
- Total structure area: 3,363
- Total interior livable area: 3,242 sqft
- Finished area above ground: 2,242
- Finished area below ground: 1,000
Property
Parking
- Total spaces: 1
- Parking features: Parking Space Conveys, Off Street
Accessibility
- Accessibility features: None
Features
- Levels: Three
- Stories: 3
- Pool features: None
Lot
- Size: 1,726 sqft
- Features: Urban Land-Sassafras-Chillum
Details
- Additional structures: Above Grade, Below Grade
- Parcel number: 0693//0045
- Zoning: RF-1
- Special conditions: Standard
Construction
Type & style
- Home type: Townhouse
- Architectural style: Victorian
- Property subtype: Townhouse
Materials
- Brick
- Foundation: Slab
Condition
- New construction: No
- Year built: 1887
Utilities & green energy
- Sewer: Public Septic, Public Sewer
- Water: Public
Community & neighborhood
Location
- Region: Washington
- Subdivision: Capitol Hill
Other
Other facts
- Listing agreement: Exclusive Right To Sell
- Ownership: Fee Simple
Price history
| Date | Event | Price |
|---|---|---|
| 5/28/2025 | Sold | $2,215,000-1.6%$683/sqft |
Source: | ||
| 4/28/2025 | Contingent | $2,250,000$694/sqft |
Source: | ||
| 4/27/2025 | Listed for sale | $2,250,000+80.1%$694/sqft |
Source: | ||
| 4/29/2015 | Listing removed | $1,249,000$385/sqft |
Source: Coldwell Banker Residential Brokerage - Capitol Hill #DC8614305 | ||
| 4/25/2015 | Listed for sale | $1,249,000+14.1%$385/sqft |
Source: Coldwell Banker Residential Brokerage - Capitol Hill #DC8614305 | ||
Public tax history
| Year | Property taxes | Tax assessment |
|---|---|---|
| 2025 | $13,475 +1.1% | $1,675,180 +1.2% |
| 2024 | $13,332 +3.5% | $1,655,510 +3.5% |
| 2023 | $12,879 +4.3% | $1,599,160 +4.4% |
Find assessor info on the county website
Neighborhood: Capitol Hill
Nearby schools
GreatSchools rating
- 9/10Brent Elementary SchoolGrades: PK-5Distance: 0.3 mi
- 4/10Jefferson Middle School AcademyGrades: 6-8Distance: 0.9 mi
- 2/10Eastern High SchoolGrades: 9-12Distance: 1.6 mi
Schools provided by the listing agent
- Elementary: Brent
- District: District Of Columbia Public Schools
Source: Bright MLS. This data may not be complete. We recommend contacting the local school district to confirm school assignments for this home.
Sell for more on Zillow
Get a free Zillow Showcase℠ listing and you could sell for .
$2,235,200
2% more+ $44,704
With Zillow Showcase(estimated)
$2,279,904