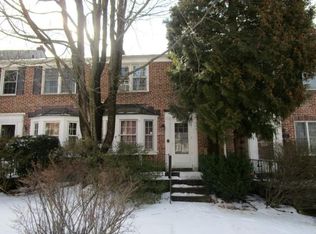Sold for $506,000
$506,000
427 Old Trail Rd, Baltimore, MD 21212
3beds
1,595sqft
Townhouse
Built in 1956
3,700 Square Feet Lot
$507,300 Zestimate®
$317/sqft
$2,495 Estimated rent
Home value
$507,300
$467,000 - $553,000
$2,495/mo
Zestimate® history
Loading...
Owner options
Explore your selling options
What's special
DEADLINE FOR ALL OFFERS IS SUNDAY 6.29 5:00 PM Welcome home! Situated at the start of a quiet cul-de-sac, this EOG sits on one of the larger lots in Rodgers Forge. The beautifully landscaped, fenced yard is perfect for families, pets, and entertaining-truly a rare find. Ample parking on a wide two-way street add everyday convenience. Inside, a full 2020 renovation offers a bright, open kitchen w/ breakfast bar, SS appliances and a bay window overlooking the yard. For al fresco dining there is a large deck off the kitchen with just a few steps to the back yard. Original built-ins and hardwood floors add warmth and character throughout the main and upper levels. Upstairs three bedrooms feature updated California Closets (2024), maximizing every inch of space. Storage is a standout with a large floored attic with a cedar closet for off-season items. The finished LL includes a 2nd full bathroom, a large family room and a bonus room ideal for an office, gym, or guest space. With thoughtful updates, generous storage, and an unbeatable lot, this is one of Rodgers Forge's finest offerings. Professional Interior Photos coming soon!
Zillow last checked: 8 hours ago
Listing updated: July 22, 2025 at 05:31am
Listed by:
Trish Thibeault 410-598-3590,
O'Conor, Mooney & Fitzgerald
Bought with:
Jean Ottey, 590049
Cummings & Co. Realtors
Source: Bright MLS,MLS#: MDBC2130550
Facts & features
Interior
Bedrooms & bathrooms
- Bedrooms: 3
- Bathrooms: 2
- Full bathrooms: 2
Primary bedroom
- Features: Flooring - HardWood, Attic - Pull-Down Stairs, Ceiling Fan(s)
- Level: Upper
- Area: 165 Square Feet
- Dimensions: 15 x 11
Bedroom 2
- Features: Flooring - HardWood, Ceiling Fan(s)
- Level: Upper
- Area: 140 Square Feet
- Dimensions: 14 x 10
Bedroom 3
- Features: Flooring - HardWood
- Level: Upper
- Area: 88 Square Feet
- Dimensions: 11 x 8
Dining room
- Features: Flooring - HardWood, Lighting - Ceiling, Lighting - LED, Recessed Lighting
- Level: Main
- Area: 165 Square Feet
- Dimensions: 15 x 11
Family room
- Features: Flooring - Carpet, Recessed Lighting
- Level: Lower
- Area: 224 Square Feet
- Dimensions: 16 x 14
Kitchen
- Features: Flooring - Luxury Vinyl Plank, Recessed Lighting, Granite Counters, Lighting - Pendants, Kitchen - Gas Cooking
- Level: Main
- Area: 105 Square Feet
- Dimensions: 7 x 15
Living room
- Features: Flooring - HardWood, Built-in Features, Crown Molding
- Level: Main
- Area: 255 Square Feet
- Dimensions: 17 x 15
Office
- Features: Flooring - Carpet
- Level: Lower
- Area: 90 Square Feet
- Dimensions: 10 x 9
Heating
- Forced Air, Natural Gas
Cooling
- Central Air, Ceiling Fan(s), Electric
Appliances
- Included: Microwave, Dishwasher, Disposal, Dryer, Ice Maker, Oven/Range - Gas, Refrigerator, Washer, Washer/Dryer Stacked, Gas Water Heater
- Laundry: Lower Level
Features
- Bathroom - Tub Shower, Built-in Features, Cedar Closet(s), Ceiling Fan(s), Chair Railings, Floor Plan - Traditional, Bathroom - Stall Shower, Crown Molding, Recessed Lighting, Plaster Walls, Dry Wall
- Flooring: Hardwood, Carpet, Other, Luxury Vinyl, Wood
- Windows: Bay/Bow, Double Hung
- Basement: Full,Finished,Improved,Heated,Walk-Out Access
- Has fireplace: No
Interior area
- Total structure area: 2,040
- Total interior livable area: 1,595 sqft
- Finished area above ground: 1,360
- Finished area below ground: 235
Property
Parking
- Parking features: On Street
- Has uncovered spaces: Yes
Accessibility
- Accessibility features: None
Features
- Levels: Three
- Stories: 3
- Exterior features: Play Area, Sidewalks
- Pool features: None
- Fencing: Wood
Lot
- Size: 3,700 sqft
- Features: Corner Lot, Landscaped, Level, SideYard(s), Rear Yard
Details
- Additional structures: Above Grade, Below Grade
- Parcel number: 04090908551930
- Zoning: R
- Special conditions: Standard
Construction
Type & style
- Home type: Townhouse
- Architectural style: Traditional
- Property subtype: Townhouse
Materials
- Brick
- Foundation: Block
- Roof: Slate
Condition
- Excellent
- New construction: No
- Year built: 1956
Utilities & green energy
- Sewer: Public Sewer
- Water: Public
Community & neighborhood
Location
- Region: Baltimore
- Subdivision: Rodgers Forge
Other
Other facts
- Listing agreement: Exclusive Right To Sell
- Ownership: Ground Rent
Price history
| Date | Event | Price |
|---|---|---|
| 7/22/2025 | Sold | $506,000+10%$317/sqft |
Source: | ||
| 6/29/2025 | Pending sale | $460,000$288/sqft |
Source: | ||
| 6/26/2025 | Listed for sale | $460,000$288/sqft |
Source: | ||
Public tax history
Tax history is unavailable.
Neighborhood: Rodgers Forge
Nearby schools
GreatSchools rating
- 10/10Rodgers Forge Elementary SchoolGrades: K-5Distance: 0.3 mi
- 6/10Dumbarton Middle SchoolGrades: 6-8Distance: 0.2 mi
- 9/10Towson High Law & Public PolicyGrades: 9-12Distance: 0.7 mi
Schools provided by the listing agent
- District: Baltimore County Public Schools
Source: Bright MLS. This data may not be complete. We recommend contacting the local school district to confirm school assignments for this home.
Get pre-qualified for a loan
At Zillow Home Loans, we can pre-qualify you in as little as 5 minutes with no impact to your credit score.An equal housing lender. NMLS #10287.
