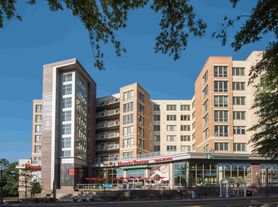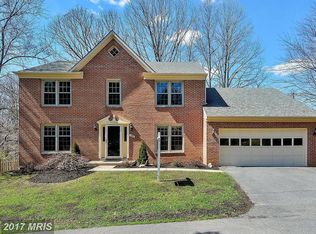GORGEOUS 4 BR/3.5 BA luxury townhome in the heart of Falls Church City! Enjoy the perfect blend of style and convenience in this spacious townhome just steps from shopping, dining, parks, and trails. The light-filled main level features open living and dining areas, a dedicated office, and a gourmet kitchen with a huge island that flows into the family room with fireplace and access to a private patio. A separate guest suite with full bath and walk-in closet offers extra flexibility. Upstairs, the primary suite includes two walk-in closets and a spa-style bath with soaking tub and separate shower. Two additional bedrooms, an updated hall bath, and laundry complete this level. The lower level provides a large family room with pocket doors and built-ins, den/guest room/office, an updated bathroom, plus a flex room - perfect for a gym and additional room for storage. 2-car rear garage and an unbeatable location just 1 mile to both East and West Falls Church Metro and close to the Farmers Market, Community Center, Cherry Hill Park, and more!
Townhouse for rent
$4,950/mo
427 Park Ave, Falls Church, VA 22046
4beds
3,580sqft
Price may not include required fees and charges.
Townhouse
Available now
Cats, dogs OK
Central air, electric, ceiling fan
In unit laundry
2 Attached garage spaces parking
Natural gas, forced air, fireplace
What's special
Updated bathroomUpdated hall bathLight-filled main levelFamily room with fireplaceDedicated office
- 3 days |
- -- |
- -- |
Travel times
Looking to buy when your lease ends?
Consider a first-time homebuyer savings account designed to grow your down payment with up to a 6% match & a competitive APY.
Facts & features
Interior
Bedrooms & bathrooms
- Bedrooms: 4
- Bathrooms: 4
- Full bathrooms: 3
- 1/2 bathrooms: 1
Rooms
- Room types: Breakfast Nook, Dining Room, Family Room, Office, Recreation Room
Heating
- Natural Gas, Forced Air, Fireplace
Cooling
- Central Air, Electric, Ceiling Fan
Appliances
- Included: Dishwasher, Disposal, Double Oven, Dryer, Microwave, Oven, Refrigerator, Stove, Washer
- Laundry: In Unit, Laundry Room, Upper Level
Features
- Additional Stairway, Breakfast Area, Built-in Features, Ceiling Fan(s), Chair Railings, Combination Kitchen/Living, Dining Area, Family Room Off Kitchen, Formal/Separate Dining Room, Kitchen - Gourmet, Kitchen Island, Primary Bath(s), Recessed Lighting, Walk In Closet, Walk-In Closet(s)
- Flooring: Hardwood
- Has basement: Yes
- Has fireplace: Yes
Interior area
- Total interior livable area: 3,580 sqft
Property
Parking
- Total spaces: 2
- Parking features: Attached, Covered
- Has attached garage: Yes
- Details: Contact manager
Features
- Exterior features: Contact manager
Details
- Parcel number: 51114026
Construction
Type & style
- Home type: Townhouse
- Architectural style: Colonial
- Property subtype: Townhouse
Condition
- Year built: 2001
Building
Management
- Pets allowed: Yes
Community & HOA
Location
- Region: Falls Church
Financial & listing details
- Lease term: Contact For Details
Price history
| Date | Event | Price |
|---|---|---|
| 11/13/2025 | Listed for rent | $4,950$1/sqft |
Source: Bright MLS #VAFA2003454 | ||
| 11/8/2001 | Sold | $584,375$163/sqft |
Source: Public Record | ||

