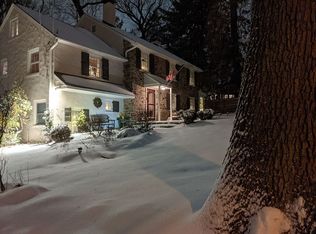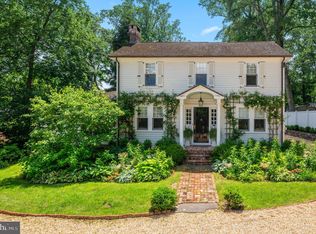Sold for $3,454,000
$3,454,000
427 Radnor Street Rd, Wayne, PA 19087
5beds
3,952sqft
Single Family Residence
Built in ----
1.74 Acres Lot
$3,554,000 Zestimate®
$874/sqft
$6,559 Estimated rent
Home value
$3,554,000
$3.20M - $3.94M
$6,559/mo
Zestimate® history
Loading...
Owner options
Explore your selling options
What's special
Experience a once-in-a-lifetime neighborhood from FLH by Foxlane Homes. North Wayne, a charming, tree-lined enclave of 18 new, custom homes just within walking distance of downtown Wayne offers families a storybook location and unparalleled lifestyle in Radnor Township. Notable for its immaculate, three-quarter+ acre homesites and uncompromised home craftsmanship, your custom home dreams are all possible in this sought-after location just steps from Wayne's best dining, shopping and entertainment. OPEN HOUSE for new Fenimore Model Home will be Thursdays and Fridays 11am-3pm at 303 Walnut Ave.
Zillow last checked: 8 hours ago
Listing updated: October 09, 2025 at 06:22am
Listed by:
Joseph Morrissey 240-994-8289,
Foxlane Homes
Bought with:
Erica McDonald, RS338149
EXP Realty, LLC
Source: Bright MLS,MLS#: PADE2090272
Facts & features
Interior
Bedrooms & bathrooms
- Bedrooms: 5
- Bathrooms: 4
- Full bathrooms: 3
- 1/2 bathrooms: 1
- Main level bathrooms: 1
Primary bedroom
- Features: Primary Bedroom - Dressing Area
- Level: Upper
- Area: 255 Square Feet
- Dimensions: 15 x 17
Bedroom 2
- Level: Upper
- Area: 180 Square Feet
- Dimensions: 15 x 12
Bedroom 3
- Level: Upper
- Area: 180 Square Feet
- Dimensions: 15 x 12
Bedroom 4
- Level: Upper
- Area: 180 Square Feet
- Dimensions: 15 x 12
Primary bathroom
- Level: Upper
- Area: 130 Square Feet
- Dimensions: 13 x 10
Bathroom 2
- Level: Upper
- Area: 56 Square Feet
- Dimensions: 8 x 7
Bathroom 3
- Features: Jack and Jill Bathroom
- Level: Upper
- Area: 78 Square Feet
- Dimensions: 13 x 6
Basement
- Features: Basement - Partially Finished
- Level: Lower
Bonus room
- Level: Upper
- Area: 240 Square Feet
- Dimensions: 20 x 12
Breakfast room
- Level: Main
- Area: 170 Square Feet
- Dimensions: 17 x 10
Dining room
- Level: Main
- Area: 192 Square Feet
- Dimensions: 16 x 12
Foyer
- Features: Cathedral/Vaulted Ceiling
- Level: Main
- Area: 225 Square Feet
- Dimensions: 15 x 15
Great room
- Level: Main
- Area: 374 Square Feet
- Dimensions: 22 x 17
Half bath
- Level: Main
- Area: 21 Square Feet
- Dimensions: 7 x 3
Half bath
- Level: Main
- Area: 24 Square Feet
- Dimensions: 3 x 8
Kitchen
- Level: Main
- Area: 209 Square Feet
- Dimensions: 19 x 11
Laundry
- Level: Upper
- Area: 66 Square Feet
- Dimensions: 11 x 6
Mud room
- Level: Main
- Area: 88 Square Feet
- Dimensions: 11 x 8
Study
- Level: Main
- Area: 192 Square Feet
- Dimensions: 16 x 12
Heating
- Central, Zoned, Natural Gas
Cooling
- Central Air, Natural Gas
Appliances
- Included: Microwave, Cooktop, Dishwasher, Disposal, Energy Efficient Appliances, Exhaust Fan, Refrigerator, Stainless Steel Appliance(s), Tankless Water Heater
- Laundry: Upper Level, Laundry Room, Mud Room
Features
- Breakfast Area, Butlers Pantry, Dining Area, Efficiency, Family Room Off Kitchen, Open Floorplan, Formal/Separate Dining Room, Eat-in Kitchen, Kitchen - Gourmet, Kitchen Island, Pantry, Primary Bath(s), Recessed Lighting, Bathroom - Stall Shower, Bathroom - Tub Shower, Upgraded Countertops, Walk-In Closet(s), Cathedral Ceiling(s), Tray Ceiling(s), 9'+ Ceilings, Vaulted Ceiling(s)
- Flooring: Engineered Wood, Wood, Carpet, Ceramic Tile
- Doors: French Doors, Insulated, Sliding Glass, Six Panel
- Windows: Double Hung, Energy Efficient, Low Emissivity Windows, Screens
- Basement: Concrete,Sump Pump,Unfinished,Water Proofing System
- Number of fireplaces: 1
- Fireplace features: Gas/Propane, Mantel(s)
Interior area
- Total structure area: 5,452
- Total interior livable area: 3,952 sqft
- Finished area above ground: 3,952
Property
Parking
- Total spaces: 7
- Parking features: Garage Faces Side, Garage Door Opener, Oversized, Asphalt, Electric Vehicle Charging Station(s), Attached, Driveway
- Attached garage spaces: 3
- Uncovered spaces: 4
Accessibility
- Accessibility features: Accessible Entrance
Features
- Levels: Two
- Stories: 2
- Exterior features: Lighting, Street Lights, Sidewalks
- Pool features: None
Lot
- Size: 1.74 Acres
- Features: Front Yard, Rear Yard
Details
- Additional structures: Above Grade
- Parcel number: 36020097823
- Zoning: RESID
- Special conditions: Standard
Construction
Type & style
- Home type: SingleFamily
- Architectural style: Colonial,Craftsman,Traditional
- Property subtype: Single Family Residence
Materials
- HardiPlank Type, Shake Siding, Stone, Blown-In Insulation, Brick, Cement Siding
- Foundation: Passive Radon Mitigation
- Roof: Shingle,Metal
Condition
- New construction: Yes
Details
- Builder model: Harrison
- Builder name: Foxlane Homes FLH
Utilities & green energy
- Sewer: Public Sewer
- Water: Public
- Utilities for property: Natural Gas Available, Sewer Available, Water Available, Cable
Community & neighborhood
Location
- Region: Wayne
- Subdivision: North Wayne
- Municipality: RADNOR TWP
Other
Other facts
- Listing agreement: Exclusive Right To Sell
- Listing terms: Cash,Conventional,VA Loan
- Ownership: Fee Simple
Price history
| Date | Event | Price |
|---|---|---|
| 7/11/2025 | Sold | $3,454,000+21.6%$874/sqft |
Source: | ||
| 5/9/2025 | Pending sale | $2,839,990+4%$719/sqft |
Source: | ||
| 8/30/2023 | Listing removed | -- |
Source: Foxlane Homes Report a problem | ||
| 3/31/2023 | Price change | $2,729,990-2.2%$691/sqft |
Source: Foxlane Homes Report a problem | ||
| 1/31/2023 | Price change | $2,789,990+2.2%$706/sqft |
Source: Foxlane Homes Report a problem | ||
Public tax history
Tax history is unavailable.
Neighborhood: 19087
Nearby schools
GreatSchools rating
- 9/10Wayne El SchoolGrades: K-5Distance: 1.8 mi
- 8/10Radnor Middle SchoolGrades: 6-8Distance: 0.7 mi
- 9/10Radnor Senior High SchoolGrades: 9-12Distance: 1.6 mi
Schools provided by the listing agent
- Elementary: Wayne
- Middle: Radnor M
- High: Radnor H
- District: Radnor Township
Source: Bright MLS. This data may not be complete. We recommend contacting the local school district to confirm school assignments for this home.
Get a cash offer in 3 minutes
Find out how much your home could sell for in as little as 3 minutes with a no-obligation cash offer.
Estimated market value$3,554,000
Get a cash offer in 3 minutes
Find out how much your home could sell for in as little as 3 minutes with a no-obligation cash offer.
Estimated market value
$3,554,000

