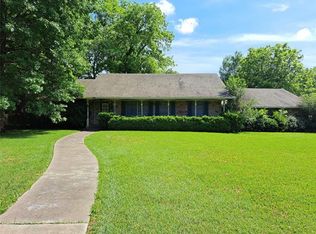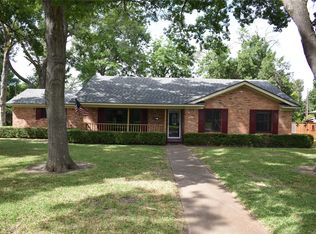Sold
Price Unknown
427 Riggs Cir, Mesquite, TX 75149
4beds
2,560sqft
Farm, Single Family Residence
Built in 1959
0.37 Acres Lot
$414,600 Zestimate®
$--/sqft
$3,294 Estimated rent
Home value
$414,600
$386,000 - $448,000
$3,294/mo
Zestimate® history
Loading...
Owner options
Explore your selling options
What's special
This spacious 4-bedroom, 2.5-bathroom home has been thoughtfully updated throughout, blending modern comfort with timeless style. Step into the heart of the home—a stunning updated open kitchen featuring leathered granite countertops, a farmhouse sink, and ample space for entertaining and everyday living. The kitchen features custom cabinets and new appliances including a warming drawer perfect for upcoming holiday hosting. Enjoy summer days in the backyard oasis with the diving pool that has recently had new plaster, plumbing and decking added. Did I mention the new slide for the kiddos AND adults! Inside, every room reflects fresh updates and quality finishes, ensuring a move-in-ready experience. With generous living space, a functional floor plan, and attention to detail throughout, this home is the perfect blend of charm and convenience. There are multiple closets for storage including a bonus room off of the laundry area. There is a storage shed with electricity on the property. You don't want to miss this home on a corner lot with mature trees, call me today to chat about how to make it yours! Updates include NEW HVAC - 2 units with added blown in insulation, new roof and gutters, and new electrical panel. All of the most important things in the home have been updated and she's ready for her new owners to make it their own!
Zillow last checked: 8 hours ago
Listing updated: January 08, 2026 at 08:15am
Listed by:
Sharon Collins 0704830 214-502-1560,
City Real Estate 972-878-2222
Bought with:
Linda Bishkin
Briggs Freeman Sotheby's Int'l
Source: NTREIS,MLS#: 21021717
Facts & features
Interior
Bedrooms & bathrooms
- Bedrooms: 4
- Bathrooms: 3
- Full bathrooms: 2
- 1/2 bathrooms: 1
Primary bedroom
- Features: Built-in Features, En Suite Bathroom, Walk-In Closet(s)
- Level: First
- Dimensions: 12 x 14
Kitchen
- Features: Breakfast Bar, Granite Counters, Pantry, Stone Counters
- Level: First
- Dimensions: 18 x 15
Living room
- Features: Fireplace
- Level: First
- Dimensions: 39 x 23
Heating
- Fireplace(s), Heat Pump
Cooling
- Central Air
Appliances
- Included: Built-In Gas Range, Dishwasher, Gas Range, Microwave, Warming Drawer
Features
- Decorative/Designer Lighting Fixtures, Granite Counters, Open Floorplan, Pantry, Walk-In Closet(s)
- Has basement: No
- Number of fireplaces: 1
- Fireplace features: Masonry, Wood Burning
Interior area
- Total interior livable area: 2,560 sqft
Property
Parking
- Parking features: Converted Garage, Concrete, Driveway
- Has attached garage: Yes
- Has uncovered spaces: Yes
Accessibility
- Accessibility features: Accessible Full Bath
Features
- Levels: One
- Stories: 1
- Exterior features: Rain Gutters, Storage
- Pool features: Diving Board, Gunite, In Ground, Pool, Pool Sweep
- Fencing: Chain Link,Privacy,Wood
Lot
- Size: 0.37 Acres
- Features: Corner Lot
Details
- Additional structures: Shed(s)
- Parcel number: 38113500110010000
Construction
Type & style
- Home type: SingleFamily
- Architectural style: Farmhouse
- Property subtype: Farm, Single Family Residence
- Attached to another structure: Yes
Condition
- Year built: 1959
Utilities & green energy
- Sewer: Public Sewer
- Utilities for property: Sewer Available
Community & neighborhood
Location
- Region: Mesquite
- Subdivision: Lake Park 02
Other
Other facts
- Listing terms: Cash,Conventional,FHA,Texas Vet
Price history
| Date | Event | Price |
|---|---|---|
| 1/7/2026 | Sold | -- |
Source: NTREIS #21021717 Report a problem | ||
| 12/15/2025 | Pending sale | $449,900$176/sqft |
Source: NTREIS #21021717 Report a problem | ||
| 11/30/2025 | Contingent | $449,900$176/sqft |
Source: NTREIS #21021717 Report a problem | ||
| 11/7/2025 | Price change | $449,900-5.3%$176/sqft |
Source: NTREIS #21021717 Report a problem | ||
| 9/8/2025 | Price change | $475,000-3.1%$186/sqft |
Source: NTREIS #21021717 Report a problem | ||
Public tax history
| Year | Property taxes | Tax assessment |
|---|---|---|
| 2025 | $6,320 +5.8% | $410,620 |
| 2024 | $5,976 +371.6% | $410,620 +9.8% |
| 2023 | $1,267 +3.5% | $373,980 |
Find assessor info on the county website
Neighborhood: 75149
Nearby schools
GreatSchools rating
- 5/10Moss Elementary SchoolGrades: PK-5Distance: 0.7 mi
- 5/10Agnew Middle SchoolGrades: 6-8Distance: 0.5 mi
- 4/10Mesquite High SchoolGrades: 9-12Distance: 1 mi
Schools provided by the listing agent
- Elementary: Moss
- Middle: Agnew
- High: Mesquite
- District: Mesquite ISD
Source: NTREIS. This data may not be complete. We recommend contacting the local school district to confirm school assignments for this home.
Get a cash offer in 3 minutes
Find out how much your home could sell for in as little as 3 minutes with a no-obligation cash offer.
Estimated market value$414,600
Get a cash offer in 3 minutes
Find out how much your home could sell for in as little as 3 minutes with a no-obligation cash offer.
Estimated market value
$414,600

