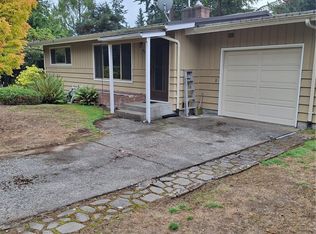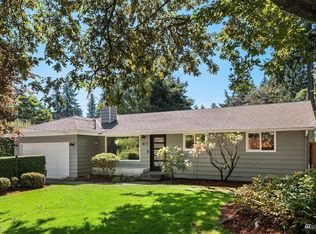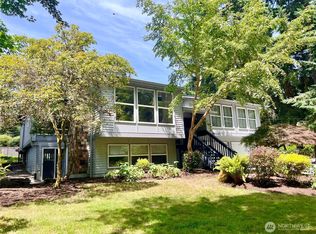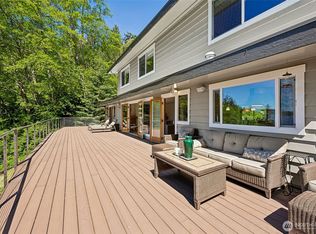Sold
Listed by:
Shelley Propernick,
John L. Scott, Inc
Bought with: Lake & Company
$705,000
427 SW 207 Place, Normandy Park, WA 98166
3beds
1,220sqft
Single Family Residence
Built in 1954
0.32 Acres Lot
$683,400 Zestimate®
$578/sqft
$2,961 Estimated rent
Home value
$683,400
$629,000 - $745,000
$2,961/mo
Zestimate® history
Loading...
Owner options
Explore your selling options
What's special
WOW~Desirable Normandy Park one-story home with Beach rights included! The interior features all hardwood flooring throughout the main level complemented by tongue and groove open beam ceilings and a cozy wood fireplace. Newer appliances, washer, dryer, microwave & refrigerator. Spacious layout includes a living room & additional family room, perfect for entertaining. The home is bathed in natural light thanks to its large windows creating a warm and inviting atmosphere. Enjoy the convenience of two large sheds providing ample storage.The property sits on a considerable lot with plenty of outdoor space for various uses such as gardening, outdoor activities, RV parking or potential future expansions. Don't miss out on this opportunity.
Zillow last checked: 8 hours ago
Listing updated: August 15, 2024 at 02:20pm
Listed by:
Shelley Propernick,
John L. Scott, Inc
Bought with:
Aaron Osborn, 119845
Lake & Company
Source: NWMLS,MLS#: 2255523
Facts & features
Interior
Bedrooms & bathrooms
- Bedrooms: 3
- Bathrooms: 1
- Full bathrooms: 1
- Main level bathrooms: 1
- Main level bedrooms: 3
Primary bedroom
- Level: Main
Bedroom
- Level: Main
Bedroom
- Level: Main
Bathroom full
- Level: Main
Dining room
- Level: Main
Entry hall
- Level: Main
Family room
- Level: Main
Kitchen without eating space
- Level: Main
Living room
- Level: Main
Utility room
- Level: Main
Heating
- Fireplace(s), Forced Air
Cooling
- None
Appliances
- Included: Dryer(s), Microwaves_, Refrigerators_, StovesRanges_, Washer(s), Microwave(s), Refrigerator(s), Stove(s)/Range(s)
Features
- Dining Room
- Flooring: Hardwood, Laminate, Laminate Tile
- Doors: French Doors
- Windows: Double Pane/Storm Window
- Basement: None
- Number of fireplaces: 1
- Fireplace features: Wood Burning, Main Level: 1, Fireplace
Interior area
- Total structure area: 1,220
- Total interior livable area: 1,220 sqft
Property
Parking
- Total spaces: 2
- Parking features: RV Parking, Driveway, Attached Garage, Off Street
- Attached garage spaces: 2
Features
- Levels: One
- Stories: 1
- Entry location: Main
- Patio & porch: Hardwood, Laminate Tile, Double Pane/Storm Window, Dining Room, French Doors, Fireplace
- Has view: Yes
- View description: Territorial
Lot
- Size: 0.32 Acres
- Features: Open Lot, Paved, Fenced-Partially, Gas Available, High Speed Internet, Outbuildings, Patio, RV Parking
- Topography: Level
- Residential vegetation: Garden Space
Details
- Parcel number: 0617000087
- Special conditions: Standard
Construction
Type & style
- Home type: SingleFamily
- Architectural style: Craftsman
- Property subtype: Single Family Residence
Materials
- Wood Siding
- Foundation: Poured Concrete
- Roof: Composition
Condition
- Good
- Year built: 1954
- Major remodel year: 1954
Utilities & green energy
- Electric: Company: PSE
- Sewer: Septic Tank, Company: 0
- Water: Public, Company: Highline
Community & neighborhood
Community
- Community features: Boat Launch, Trail(s)
Location
- Region: Seattle
- Subdivision: Normandy Park
Other
Other facts
- Listing terms: Cash Out,Conventional
- Cumulative days on market: 302 days
Price history
| Date | Event | Price |
|---|---|---|
| 8/15/2024 | Sold | $705,000-1.9%$578/sqft |
Source: | ||
| 7/18/2024 | Pending sale | $719,000$589/sqft |
Source: | ||
| 6/27/2024 | Listed for sale | $719,000$589/sqft |
Source: | ||
Public tax history
| Year | Property taxes | Tax assessment |
|---|---|---|
| 2024 | $6,961 -6.9% | $558,000 -3.5% |
| 2023 | $7,477 +13.7% | $578,000 +7.2% |
| 2022 | $6,577 +4.3% | $539,000 +13.2% |
Find assessor info on the county website
Neighborhood: 98166
Nearby schools
GreatSchools rating
- 6/10Marvista Elementary SchoolGrades: PK-5Distance: 0.6 mi
- 3/10Sylvester Middle SchoolGrades: 6-8Distance: 2.9 mi
- 5/10Mount Rainier High SchoolGrades: 9-12Distance: 1.9 mi

Get pre-qualified for a loan
At Zillow Home Loans, we can pre-qualify you in as little as 5 minutes with no impact to your credit score.An equal housing lender. NMLS #10287.
Sell for more on Zillow
Get a free Zillow Showcase℠ listing and you could sell for .
$683,400
2% more+ $13,668
With Zillow Showcase(estimated)
$697,068


