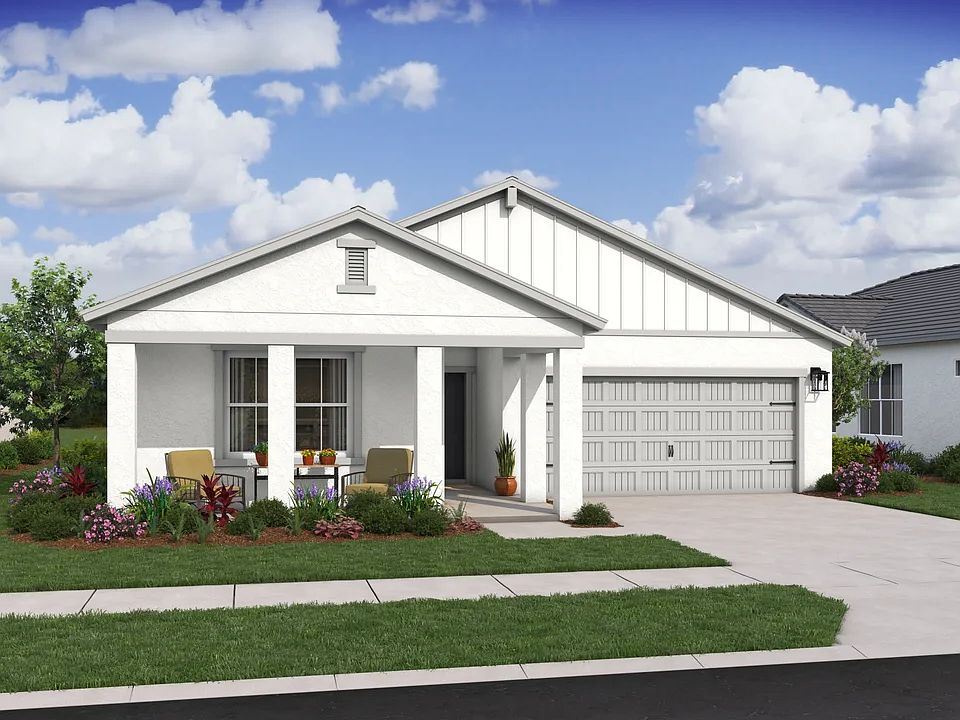Oversized Residential Lot in Prime Port St. Lucie!This Passionflower II, set on a desirable oversized lot, combines thoughtful design with modern style. Oriented to the east, the home enjoys the beauty of early daylight and the promise of stunning sunrises. Inside, the Loft-inspired aesthetic showcases Brellin white cabinets and Carrara Miksa polished granite countertops, creating a fresh, streamlined look throughout.The floor plan includes an Extra Suite Plus with a private entry--ideal for multigenerational living or extended stays--complete with a wet bar in the living room for added convenience. The open-concept kitchen features a central island for prep and casual dining, complemented by modern pendant lighting and floating shelves that add both warmth and character. A bright great room extends naturally to a covered patio, perfect for indoor-outdoor living. The primary suite offers a walk-in closet and a dual-sink bath, while impact glass windows throughout the home provide both safety and extra natural light.
Located in a prime area of Port St. Lucie, this homesite offers excellent access to everyday essentials and local amenities. Nearby, The Landing at Tradition provides a vibrant mix of shopping, dining, and leisure options. Daily conveniences are close at hand with a Winn-Dixie at the Shoppes of Victoria and a FedEx Office nearby. Families will appreciate the selection of nearby schools, including Bayshore Elementary, Floresta Elementary, Renaissance Charter, and Somerset Academy, along with high school options such as Treasure Coast High, Port St. Lucie High, and St. Lucie West Centennial High School.
Call to tour today!
Available October 2025.
New construction
Special offer
$504,995
427 SW Ryder Road #45, Port Saint Lucie, FL 34953
4beds
2,094sqft
Single Family Residence
Built in 2025
0.25 Acres Lot
$504,300 Zestimate®
$241/sqft
$-- HOA
What's special
Central islandDual-sink bathBright great roomModern pendant lightingStunning sunrisesOversized lotWet bar
Call: (772) 248-9295
- 28 days |
- 605 |
- 19 |
Zillow last checked: 7 hours ago
Listing updated: October 03, 2025 at 01:27am
Listed by:
Gretta Akellino 805-794-1708,
K Hovnanian Florida Realty
Source: BeachesMLS,MLS#: RX-11122464 Originating MLS: Beaches MLS
Originating MLS: Beaches MLS
Travel times
Schedule tour
Select your preferred tour type — either in-person or real-time video tour — then discuss available options with the builder representative you're connected with.
Facts & features
Interior
Bedrooms & bathrooms
- Bedrooms: 4
- Bathrooms: 3
- Full bathrooms: 3
Rooms
- Room types: Great Room, Maid/In-Law
Primary bedroom
- Level: 1
- Area: 195.75 Square Feet
- Dimensions: 14.5 x 13.5
Bedroom 2
- Level: 1
- Area: 105 Square Feet
- Dimensions: 10 x 10.5
Bedroom 3
- Level: 1
- Area: 114 Square Feet
- Dimensions: 11.4 x 10
Dining room
- Level: 1
- Area: 184.72 Square Feet
- Dimensions: 18.11 x 10.2
Kitchen
- Level: 1
- Area: 148.33 Square Feet
- Dimensions: 9.1 x 16.3
Living room
- Level: 1
- Area: 201.2 Square Feet
- Dimensions: 18.11 x 11.11
Other
- Description: Extra Suite Plus
- Level: 1
- Area: 114 Square Feet
- Dimensions: 11.4 x 10
Other
- Description: Living Room - ESP
- Level: 1
- Area: 159.85 Square Feet
- Dimensions: 13.9 x 11.5
Other
- Description: 2 Car Garage
- Level: 1
- Area: 383.8 Square Feet
- Dimensions: 19 x 20.2
Heating
- Central
Cooling
- Central Air, Electric
Appliances
- Included: Dishwasher, Dryer, Microwave, Electric Range, Refrigerator, Washer
- Laundry: Inside, Laundry Closet
Features
- Ctdrl/Vault Ceilings, Entry Lvl Lvng Area, Entrance Foyer, Kitchen Island, Pantry, Split Bedroom, Walk-In Closet(s)
- Flooring: Ceramic Tile
- Windows: Panel Shutters (Complete)
Interior area
- Total structure area: 2,478
- Total interior livable area: 2,094 sqft
Video & virtual tour
Property
Parking
- Total spaces: 2
- Parking features: 2+ Spaces, Driveway, Garage - Attached, Auto Garage Open
- Attached garage spaces: 2
- Has uncovered spaces: Yes
Features
- Levels: < 4 Floors
- Stories: 1
- Patio & porch: Covered Patio
- Has view: Yes
- View description: Garden
- Waterfront features: None
Lot
- Size: 0.25 Acres
- Features: < 1/4 Acre, 1/4 to 1/2 Acre, West of US-1
Details
- Parcel number: 342066509480009
- Zoning: RS-2PS
Construction
Type & style
- Home type: SingleFamily
- Architectural style: A-Frame
- Property subtype: Single Family Residence
Materials
- CBS
- Roof: Comp Shingle
Condition
- New Construction
- New construction: Yes
- Year built: 2025
Details
- Builder model: Passionflower Ii
- Builder name: K Hovnanian Homes
Utilities & green energy
- Sewer: Public Sewer
- Water: Public
- Utilities for property: Electricity Connected
Community & HOA
Community
- Features: None, No Membership Avail
- Security: None, Smoke Detector(s)
- Subdivision: Aspire at Port St. Lucie
Location
- Region: Port Saint Lucie
Financial & listing details
- Price per square foot: $241/sqft
- Date on market: 9/9/2025
- Listing terms: Cash,Conventional,FHA,VA Loan
- Electric utility on property: Yes
About the community
Aspire at Port St. Lucie offers a compelling blend of modern living and freedom in a vibrant Florida city. These new single-family homes feature spacious floorplans with up to 4 bedrooms and 3 baths, and over 2,300 sq. ft. Select homes include an Extra Suite Plus perfect for multi-generational families or extended guests. Enjoy style from the start from 3 unique Looks interiors: Elements, Loft, or Farmhouse.
Experience a unique lifestyle with scattered lots, no HOA, and proximity to shopping and dining. This combination of flexible living spaces and a great location makes Aspire at Port St. Lucie an ideal place to call home. Offered By: K. Hovnanian Aspire at Port St. Lucie, LLC
Unlock Exclusive Incentives Today!
Take advantage of exclusive incentives - available for a limited time!Source: K. Hovnanian Companies, LLC

