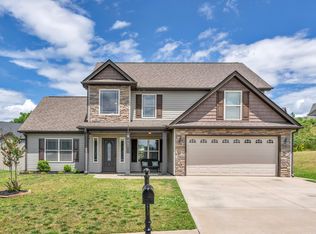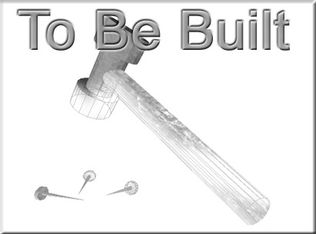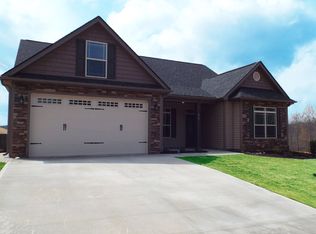Sold for $360,000 on 05/09/23
$360,000
427 Shoreline Blvd, Boiling Springs, SC 29316
4beds
2,150sqft
Single Family Residence, Residential
Built in 2016
0.27 Acres Lot
$365,600 Zestimate®
$167/sqft
$2,147 Estimated rent
Home value
$365,600
$347,000 - $384,000
$2,147/mo
Zestimate® history
Loading...
Owner options
Explore your selling options
What's special
Entertainer’s Dream! This beautiful custom built home sports upgrades galore to compliment its open floor plan! 3 bed 2 bath home in one of the most heavily sought after gated neighborhoods in Boiling Springs; Glen Lake, with its community pool, stocked pond for fishing and clubhouse! Upon entering, You’ll notice the beautiful Hardwood floors, Granite countertops, Stainless steel appliances,Stone gas fireplace, rope lighting in Dining, Great room and Owner’s suite! The home has a home office that can easily be a 4th bedroom if you choose to do so. The oversized Owner’s suite has his and hers closets, rope lighting, and hardwoods, the owner’s bath has upgraded ceramic tile with double vanity, separate shower and Jetted tub. Outside you have a screened in porch with extra concrete pad for your grills, fenced backyard with motion sensor lights on the fence, there’s also a car gate on the fence for you to drive into the backyard if you choose to. The side of the home has a two car parking pad. Soffit lights to show off your gorgeous home at night! Tankless hot water heater, 4 zone irrigation system, the driveway is extended to hold 3 vehicles. This is a gem! Agent is Owner
Zillow last checked: 8 hours ago
Listing updated: May 10, 2023 at 06:50am
Listed by:
Bryce Byrd 864-202-7668,
Century 21 Blackwell & Co
Bought with:
NON MLS MEMBER
Non MLS
Source: Greater Greenville AOR,MLS#: 1495892
Facts & features
Interior
Bedrooms & bathrooms
- Bedrooms: 4
- Bathrooms: 3
- Full bathrooms: 2
- 1/2 bathrooms: 1
- Main level bathrooms: 2
- Main level bedrooms: 3
Primary bedroom
- Area: 320
- Dimensions: 16 x 20
Bedroom 2
- Area: 144
- Dimensions: 12 x 12
Bedroom 3
- Area: 156
- Dimensions: 13 x 12
Bedroom 4
- Area: 110
- Dimensions: 10 x 11
Primary bathroom
- Features: Double Sink, Full Bath, Shower-Separate, Tub-Jetted, Fireplace, Multiple Closets
- Level: Main
Dining room
- Area: 108
- Dimensions: 9 x 12
Family room
- Area: 400
- Dimensions: 20 x 20
Kitchen
- Area: 182
- Dimensions: 13 x 14
Heating
- Electric
Cooling
- Central Air
Appliances
- Included: Dishwasher, Disposal, Free-Standing Electric Range, Range, Gas Water Heater
- Laundry: Sink, 1st Floor, Electric Dryer Hookup, Laundry Room
Features
- Tray Ceiling(s), Granite Counters, Open Floorplan, Walk-In Closet(s), Split Floor Plan, Pantry
- Flooring: Carpet, Ceramic Tile, Wood
- Windows: Storm Window(s), Tilt Out Windows
- Basement: Interior Entry
- Attic: Pull Down Stairs,Storage
- Number of fireplaces: 1
- Fireplace features: Gas Log
Interior area
- Total structure area: 2,150
- Total interior livable area: 2,150 sqft
Property
Parking
- Total spaces: 2
- Parking features: Attached, Yard Door, Paved
- Attached garage spaces: 2
- Has uncovered spaces: Yes
Features
- Levels: One
- Stories: 1
- Patio & porch: Patio
- Has spa: Yes
- Spa features: Bath
- Fencing: Fenced
Lot
- Size: 0.27 Acres
- Dimensions: 73 x 126 x 68 x 95 x 35
- Features: Corner Lot, Sprklr In Grnd-Full Yard, 1/2 Acre or Less
- Topography: Level
Details
- Parcel number: 25100941.00
Construction
Type & style
- Home type: SingleFamily
- Architectural style: Ranch
- Property subtype: Single Family Residence, Residential
Materials
- Stone, Vinyl Siding
- Foundation: Slab
- Roof: Architectural
Condition
- Year built: 2016
Details
- Builder model: Beaumont
- Builder name: Enchanted
Utilities & green energy
- Sewer: Public Sewer
- Water: Public
Community & neighborhood
Security
- Security features: Smoke Detector(s)
Community
- Community features: Clubhouse, Common Areas, Gated, Playground, Pool, Sidewalks, Neighborhood Lake/Pond
Location
- Region: Boiling Springs
- Subdivision: Other
Price history
| Date | Event | Price |
|---|---|---|
| 5/9/2023 | Sold | $360,000-1.3%$167/sqft |
Source: | ||
| 5/3/2023 | Pending sale | $364,900$170/sqft |
Source: | ||
| 4/18/2023 | Contingent | $364,900$170/sqft |
Source: | ||
| 4/18/2023 | Pending sale | $364,900$170/sqft |
Source: | ||
| 4/11/2023 | Listed for sale | $364,900+73.8%$170/sqft |
Source: | ||
Public tax history
| Year | Property taxes | Tax assessment |
|---|---|---|
| 2025 | -- | $14,400 |
| 2024 | $2,382 +46.6% | $14,400 +47.7% |
| 2023 | $1,625 | $9,752 +15% |
Find assessor info on the county website
Neighborhood: 29316
Nearby schools
GreatSchools rating
- 9/10Sugar Ridge ElementaryGrades: PK-5Distance: 2.7 mi
- 7/10Boiling Springs Middle SchoolGrades: 6-8Distance: 3.2 mi
- 7/10Boiling Springs High SchoolGrades: 9-12Distance: 1.8 mi
Schools provided by the listing agent
- Elementary: Hendrix
- Middle: Boiling Springs
- High: Boiling Springs
Source: Greater Greenville AOR. This data may not be complete. We recommend contacting the local school district to confirm school assignments for this home.
Get a cash offer in 3 minutes
Find out how much your home could sell for in as little as 3 minutes with a no-obligation cash offer.
Estimated market value
$365,600
Get a cash offer in 3 minutes
Find out how much your home could sell for in as little as 3 minutes with a no-obligation cash offer.
Estimated market value
$365,600


