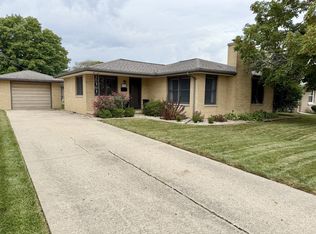Closed
$170,000
427 Sunset Blvd, Oglesby, IL 61348
2beds
1,498sqft
Single Family Residence
Built in 1963
6,534 Square Feet Lot
$172,700 Zestimate®
$113/sqft
$1,225 Estimated rent
Home value
$172,700
$136,000 - $218,000
$1,225/mo
Zestimate® history
Loading...
Owner options
Explore your selling options
What's special
This brick ranch is an exceptionally well-maintained & move-in ready home, situated in one of the favorite neighborhoods of Oglesby! Larger rooms, plentiful closets & kitchen is open to dining area, while the wide hallway includes a built-in desk, ideal for a home office or study area- All of this makes for an easy-flowing floor plan! Other notable features include an efficient furnace with a GeneralAire system, and the combined use of the whole-house attic fan helps keep utility costs low. The dry basement, with poured-concrete foundation, provides excellent storage & finishing potential. There's also a shower/stool in the basement (not included in the bathroom count). Enjoy the fenced backyard-great for your pets, play, or gardening. Clean, tidy, and thoughtfully designed, this home is ready for its next chapter!
Zillow last checked: 8 hours ago
Listing updated: October 01, 2025 at 04:29pm
Listing courtesy of:
Ellen Credi, e-PRO 815-252-2345,
Blackhawk Brokerage LLC
Bought with:
Brittany Zickus
eXp Realty
Source: MRED as distributed by MLS GRID,MLS#: 12449627
Facts & features
Interior
Bedrooms & bathrooms
- Bedrooms: 2
- Bathrooms: 1
- Full bathrooms: 1
Primary bedroom
- Features: Flooring (Carpet)
- Level: Main
- Area: 168 Square Feet
- Dimensions: 14X12
Bedroom 2
- Features: Flooring (Carpet)
- Level: Main
- Area: 156 Square Feet
- Dimensions: 12X13
Enclosed porch
- Features: Flooring (Other)
- Level: Main
- Area: 90 Square Feet
- Dimensions: 10X9
Foyer
- Features: Flooring (Carpet)
- Level: Main
- Area: 56 Square Feet
- Dimensions: 8X7
Kitchen
- Features: Kitchen (Eating Area-Table Space, Pantry-Closet)
- Level: Main
- Area: 204 Square Feet
- Dimensions: 17X12
Living room
- Features: Flooring (Carpet)
- Level: Main
- Area: 238 Square Feet
- Dimensions: 17X14
Heating
- Natural Gas, Forced Air
Cooling
- Central Air
Appliances
- Included: Dishwasher, Refrigerator, Washer, Dryer
Features
- Basement: Unfinished,Full
Interior area
- Total structure area: 0
- Total interior livable area: 1,498 sqft
Property
Parking
- Total spaces: 1
- Parking features: Concrete, Garage Door Opener, On Site, Garage Owned, Attached, Garage
- Attached garage spaces: 1
- Has uncovered spaces: Yes
Accessibility
- Accessibility features: No Disability Access
Features
- Stories: 1
- Patio & porch: Patio
Lot
- Size: 6,534 sqft
- Dimensions: 65x100
Details
- Parcel number: 1826404021
- Special conditions: None
Construction
Type & style
- Home type: SingleFamily
- Architectural style: Ranch
- Property subtype: Single Family Residence
Materials
- Brick
- Foundation: Concrete Perimeter
- Roof: Asphalt
Condition
- New construction: No
- Year built: 1963
Utilities & green energy
- Electric: Circuit Breakers
- Sewer: Public Sewer
- Water: Public
Community & neighborhood
Community
- Community features: Park, Pool, Curbs, Sidewalks, Street Lights
Location
- Region: Oglesby
Other
Other facts
- Listing terms: Conventional
- Ownership: Fee Simple
Price history
| Date | Event | Price |
|---|---|---|
| 10/1/2025 | Sold | $170,000+0.9%$113/sqft |
Source: | ||
| 8/26/2025 | Contingent | $168,500$112/sqft |
Source: | ||
| 8/19/2025 | Listed for sale | $168,500+46.5%$112/sqft |
Source: | ||
| 6/28/2010 | Sold | $115,000$77/sqft |
Source: Public Record | ||
Public tax history
| Year | Property taxes | Tax assessment |
|---|---|---|
| 2024 | $3,309 +8.7% | $45,730 +7.7% |
| 2023 | $3,043 +19.2% | $42,465 +9.4% |
| 2022 | $2,554 -3.5% | $38,834 +5.9% |
Find assessor info on the county website
Neighborhood: 61348
Nearby schools
GreatSchools rating
- 7/10Lincoln Elementary SchoolGrades: PK-5Distance: 0.4 mi
- 7/10Washington Elementary SchoolGrades: 6-8Distance: 0.4 mi
- 4/10La Salle-Peru Twp High SchoolGrades: 9-12Distance: 2.9 mi
Schools provided by the listing agent
- District: 125
Source: MRED as distributed by MLS GRID. This data may not be complete. We recommend contacting the local school district to confirm school assignments for this home.

Get pre-qualified for a loan
At Zillow Home Loans, we can pre-qualify you in as little as 5 minutes with no impact to your credit score.An equal housing lender. NMLS #10287.
