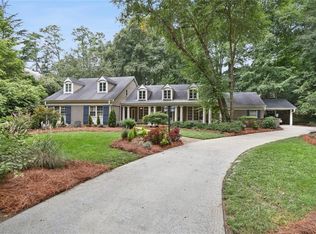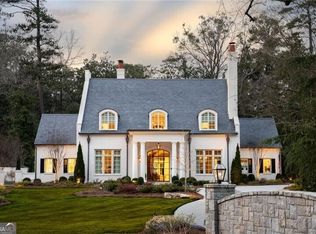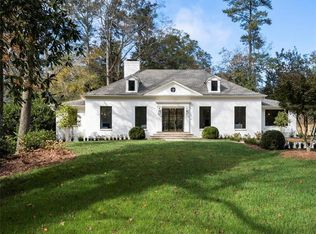Closed
$4,850,000
427 Valley Rd NW, Atlanta, GA 30305
5beds
6,750sqft
Single Family Residence, Residential
Built in 2002
0.81 Acres Lot
$4,791,200 Zestimate®
$719/sqft
$19,730 Estimated rent
Home value
$4,791,200
$4.36M - $5.27M
$19,730/mo
Zestimate® history
Loading...
Owner options
Explore your selling options
What's special
This Tuxedo Park home is a perfect blend of classic design and modern appointments on prestigious Valley Road. A replica of a Phillip Schutze design, the home was built by Robert Goodsell, and beautifully renovated/expanded by Mike Hammersmith within the last year. The main level is modern and sophisticated, with steel framed windows and a bright airy feel throughout. Large formal living and dining rooms are perfect for entertaining. A private fireside study connects the living room to the family room and kitchen. The kitchen features a large central island with a gorgeous countertop and exquisite finishes. An open breakfast room allows family and guests to stay connected while cooking, dining, or relaxing in the family room. The separate home management office and spacious laundry room are private but easily accessible from the kitchen. Upstairs you will find oversized bedroom suites with plenty of space for your family, and a generous bonus room near the back stairs that makes a great play room or upstairs family room. The primary suite features an over sized bedroom with a fireside sitting area. The elegant main bath has double vanities, separate tub and shower, and generous his/hers closets. A private beverage station completes the decadent main suite. The third floor features two more bedrooms and nooks for exercise equipment or a home office. An elevator connects all three floors of living space as well as the storage area on the basement level. The level back yard features spaces for grilling, entertaining, and play, with manicured landscaping and a plunge pool. This special home may be purchased now, but seller will require a lease-back through mid-October of this year.
Zillow last checked: 8 hours ago
Listing updated: September 29, 2023 at 08:34am
Listing Provided by:
Ben Hirsh,
Hirsh Real Estate Buckhead.com michelle@buckhead.com
Bought with:
Ben Hirsh, 270946
Hirsh Real Estate Buckhead.com
Source: FMLS GA,MLS#: 7246622
Facts & features
Interior
Bedrooms & bathrooms
- Bedrooms: 5
- Bathrooms: 7
- Full bathrooms: 5
- 1/2 bathrooms: 2
Primary bedroom
- Features: Oversized Master
- Level: Oversized Master
Bedroom
- Features: Oversized Master
Primary bathroom
- Features: Double Vanity, Soaking Tub
Dining room
- Features: Seats 12+, Separate Dining Room
Kitchen
- Features: Breakfast Bar, Breakfast Room, Cabinets White, Kitchen Island, Pantry Walk-In, Stone Counters
Heating
- Forced Air, Natural Gas, Zoned
Cooling
- Central Air, Zoned
Appliances
- Included: Dishwasher, Gas Cooktop, Gas Range, Range Hood, Refrigerator
- Laundry: Laundry Room, Main Level, Sink
Features
- Bookcases, Elevator, Entrance Foyer 2 Story, High Ceilings 10 ft Main, His and Hers Closets, Walk-In Closet(s), Wet Bar
- Flooring: Hardwood
- Windows: Double Pane Windows, Insulated Windows
- Basement: Crawl Space
- Number of fireplaces: 3
- Fireplace features: Family Room, Living Room, Master Bedroom
- Common walls with other units/homes: No Common Walls
Interior area
- Total structure area: 6,750
- Total interior livable area: 6,750 sqft
Property
Parking
- Total spaces: 3
- Parking features: Garage, Garage Faces Side, Kitchen Level, Level Driveway
- Garage spaces: 3
- Has uncovered spaces: Yes
Accessibility
- Accessibility features: Accessible Elevator Installed
Features
- Levels: Three Or More
- Patio & porch: Patio
- Exterior features: Courtyard, Private Yard
- Has private pool: Yes
- Pool features: Gunite, In Ground, Private
- Spa features: None
- Fencing: Back Yard,Fenced
- Has view: Yes
- View description: Pool, Trees/Woods
- Waterfront features: None
- Body of water: None
Lot
- Size: 0.81 Acres
- Features: Front Yard, Landscaped, Level, Private
Details
- Additional structures: None
- Parcel number: 17 0140 LL0295
- Other equipment: Generator
- Horse amenities: None
Construction
Type & style
- Home type: SingleFamily
- Architectural style: European,French Provincial,Traditional
- Property subtype: Single Family Residence, Residential
Materials
- Stucco
- Foundation: See Remarks
- Roof: Slate
Condition
- Resale
- New construction: No
- Year built: 2002
Utilities & green energy
- Electric: 110 Volts
- Sewer: Public Sewer
- Water: Public
- Utilities for property: Cable Available, Electricity Available, Natural Gas Available
Green energy
- Energy efficient items: Thermostat, Windows
- Energy generation: None
Community & neighborhood
Security
- Security features: Security System Owned
Community
- Community features: Street Lights
Location
- Region: Atlanta
- Subdivision: Tuxedo Park
Other
Other facts
- Road surface type: Paved
Price history
| Date | Event | Price |
|---|---|---|
| 1/13/2025 | Sold | $4,850,000+35.7%$719/sqft |
Source: Agent Provided Report a problem | ||
| 9/27/2023 | Sold | $3,575,000-2.1%$530/sqft |
Source: | ||
| 8/15/2023 | Pending sale | $3,650,000$541/sqft |
Source: | ||
| 7/21/2023 | Listed for sale | $3,650,000+14.1%$541/sqft |
Source: | ||
| 5/26/2021 | Sold | $3,200,000+42.2%$474/sqft |
Source: | ||
Public tax history
| Year | Property taxes | Tax assessment |
|---|---|---|
| 2024 | $56,351 +14.9% | $1,376,440 -10.4% |
| 2023 | $49,024 +18.4% | $1,536,800 +50.3% |
| 2022 | $41,393 +31.4% | $1,022,800 +8.3% |
Find assessor info on the county website
Neighborhood: Tuxedo Park
Nearby schools
GreatSchools rating
- 8/10Jackson Elementary SchoolGrades: PK-5Distance: 1.6 mi
- 6/10Sutton Middle SchoolGrades: 6-8Distance: 1.8 mi
- 8/10North Atlanta High SchoolGrades: 9-12Distance: 2.6 mi
Schools provided by the listing agent
- Elementary: Jackson - Atlanta
- Middle: Willis A. Sutton
- High: North Atlanta
Source: FMLS GA. This data may not be complete. We recommend contacting the local school district to confirm school assignments for this home.
Get a cash offer in 3 minutes
Find out how much your home could sell for in as little as 3 minutes with a no-obligation cash offer.
Estimated market value$4,791,200
Get a cash offer in 3 minutes
Find out how much your home could sell for in as little as 3 minutes with a no-obligation cash offer.
Estimated market value
$4,791,200


