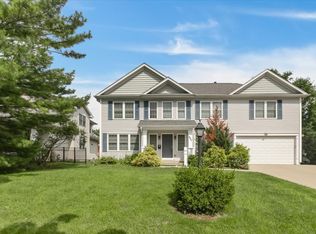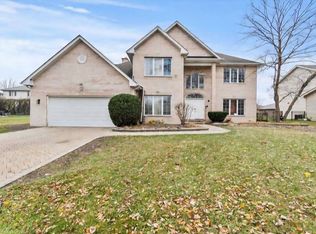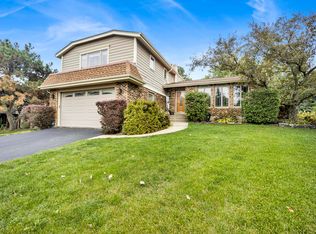This beautifully maintained 4-bedroom, 4-bath home offers the perfect blend of comfort, space, and style in a prime location near top-rated schools and shopping. Step into the bright two-story foyer with an 18' ceiling and elegant chandelier, leading to a cozy living room and formal dining area accented with classic wainscoting. The spacious family room features a gas fireplace and abundant natural light, while the first-floor den provides the ideal home office or study space. The kitchen showcases stainless steel appliances, solid cabinetry, and direct access to the backyard-perfect for entertaining. Upstairs, every bedroom includes a walk-in closet and ceiling fan, and the primary suite offers a tray ceiling, spa-style bath with jetted tub, separate shower, and linen closet. The fully finished basement expands the living space with a large recreation room, sauna bath, and a second kitchen equipped with a stove, dishwasher, and refrigerator. Quality features throughout include Pella windows, a poured wall foundation for added insulation, a new 73-gallon water heater (2024), roof inspected and passed (2022), solid six-panel doors, attic access, and all appliances-including washer and dryer-stay. Every room includes window coverings or blinds. Outside, a private backyard offers the perfect setting for relaxing or hosting summer get-togethers. This brick and vinyl-sided home combines style, functionality, and lasting quality throughout.
Active
Price cut: $12K (11/4)
$827,900
427 W Natoma Ave, Addison, IL 60101
4beds
2,739sqft
Est.:
Single Family Residence
Built in 2004
8,400 Square Feet Lot
$-- Zestimate®
$302/sqft
$-- HOA
What's special
Brick and vinyl-sided homeGas fireplaceFully finished basementHome officeAbundant natural lightSauna bathSpa-style bath
- 56 days |
- 541 |
- 13 |
Zillow last checked: 8 hours ago
Listing updated: November 09, 2025 at 10:06pm
Listing courtesy of:
Mike J Hatch, AHWD,E-PRO,GRI,PSA,SRS 224-519-1956,
Berkshire Hathaway HomeServices Chicago
Source: MRED as distributed by MLS GRID,MLS#: 12495960
Tour with a local agent
Facts & features
Interior
Bedrooms & bathrooms
- Bedrooms: 4
- Bathrooms: 4
- Full bathrooms: 4
Rooms
- Room types: Den
Primary bedroom
- Features: Flooring (Carpet), Bathroom (Full)
- Level: Second
- Area: 323 Square Feet
- Dimensions: 19X17
Bedroom 2
- Features: Flooring (Carpet)
- Level: Second
- Area: 144 Square Feet
- Dimensions: 12X12
Bedroom 3
- Features: Flooring (Carpet)
- Level: Second
- Area: 154 Square Feet
- Dimensions: 14X11
Bedroom 4
- Features: Flooring (Carpet)
- Level: Second
- Area: 144 Square Feet
- Dimensions: 12X12
Den
- Features: Flooring (Hardwood)
- Level: Main
- Area: 120 Square Feet
- Dimensions: 12X10
Dining room
- Features: Flooring (Hardwood)
- Level: Main
- Area: 168 Square Feet
- Dimensions: 14X12
Family room
- Features: Flooring (Hardwood)
- Level: Main
- Area: 255 Square Feet
- Dimensions: 17X15
Kitchen
- Features: Flooring (Hardwood)
- Level: Main
- Area: 130 Square Feet
- Dimensions: 13X10
Laundry
- Features: Flooring (Ceramic Tile)
- Level: Main
- Area: 60 Square Feet
- Dimensions: 10X6
Living room
- Features: Flooring (Hardwood)
- Level: Main
- Area: 144 Square Feet
- Dimensions: 12X12
Heating
- Natural Gas
Cooling
- Central Air
Appliances
- Laundry: Main Level, Gas Dryer Hookup, Sink
Features
- Vaulted Ceiling(s), Cathedral Ceiling(s), 1st Floor Full Bath, Walk-In Closet(s), Coffered Ceiling(s), Granite Counters, Separate Dining Room
- Flooring: Hardwood, Carpet, Wood
- Doors: Sliding Doors
- Basement: Finished,Full
- Number of fireplaces: 1
- Fireplace features: Wood Burning, Masonry
Interior area
- Total structure area: 4,203
- Total interior livable area: 2,739 sqft
- Finished area below ground: 1,403
Property
Parking
- Total spaces: 7
- Parking features: Concrete, Garage Door Opener, Garage Owned, Attached, Driveway, Owned, Garage
- Attached garage spaces: 3
- Has uncovered spaces: Yes
Accessibility
- Accessibility features: No Disability Access
Features
- Stories: 2
- Patio & porch: Patio
Lot
- Size: 8,400 Square Feet
- Dimensions: 60X140
Details
- Parcel number: 0329211029
- Special conditions: None
Construction
Type & style
- Home type: SingleFamily
- Property subtype: Single Family Residence
Materials
- Vinyl Siding, Brick
- Roof: Asphalt
Condition
- New construction: No
- Year built: 2004
Utilities & green energy
- Electric: Circuit Breakers, 200+ Amp Service
- Sewer: Public Sewer
- Water: Lake Michigan
Community & HOA
Community
- Features: Curbs, Sidewalks, Street Paved
- Subdivision: Green Meadows
HOA
- Services included: None
Location
- Region: Addison
Financial & listing details
- Price per square foot: $302/sqft
- Tax assessed value: $149,360
- Annual tax amount: $10,888
- Date on market: 10/15/2025
- Ownership: Fee Simple
Estimated market value
Not available
Estimated sales range
Not available
Not available
Price history
Price history
| Date | Event | Price |
|---|---|---|
| 11/4/2025 | Price change | $827,900-1.4%$302/sqft |
Source: | ||
| 10/15/2025 | Listed for sale | $839,900-2.3%$307/sqft |
Source: | ||
| 9/12/2025 | Listing removed | $859,999$314/sqft |
Source: | ||
| 9/4/2025 | Listed for sale | $859,999$314/sqft |
Source: | ||
| 8/27/2025 | Listing removed | $859,999$314/sqft |
Source: | ||
Public tax history
Public tax history
| Year | Property taxes | Tax assessment |
|---|---|---|
| 2023 | $10,406 +5.3% | $149,360 +6.6% |
| 2022 | $9,882 +4.3% | $140,170 +4.4% |
| 2021 | $9,473 +2.7% | $134,260 +4.4% |
Find assessor info on the county website
BuyAbility℠ payment
Est. payment
$5,665/mo
Principal & interest
$4030
Property taxes
$1345
Home insurance
$290
Climate risks
Neighborhood: 60101
Nearby schools
GreatSchools rating
- 5/10Army Trail Elementary SchoolGrades: K-5Distance: 0.2 mi
- 6/10Indian Trail Jr High SchoolGrades: 6-8Distance: 1.1 mi
- 8/10Addison Trail High SchoolGrades: 9-12Distance: 1.1 mi
Schools provided by the listing agent
- Elementary: Army Trail Elementary School
- Middle: Indian Trail Junior High School
- High: Addison Trail High School
- District: 4
Source: MRED as distributed by MLS GRID. This data may not be complete. We recommend contacting the local school district to confirm school assignments for this home.
- Loading
- Loading



