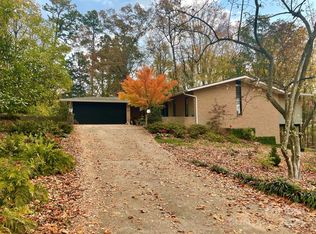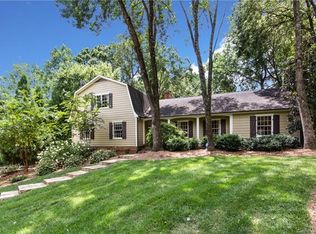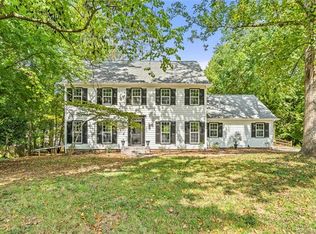Closed
$858,000
427 Whitestone Rd, Charlotte, NC 28270
4beds
3,814sqft
Single Family Residence
Built in 1967
0.47 Acres Lot
$1,033,100 Zestimate®
$225/sqft
$3,966 Estimated rent
Home value
$1,033,100
$940,000 - $1.15M
$3,966/mo
Zestimate® history
Loading...
Owner options
Explore your selling options
What's special
A peaceful cul-de-sac location welcomes you to this Robinson Woods home on a nearly half-acre flat lot. A serene setting in an established neighborhood. Hardwood floors throughout. A special feature is the formal dining room where handsome old-growth paneling, exposed beam ceilings, & a raised hearth fireplace lend a rustic charm. A suite of S/S appliances, a gas range, tons of cabinetry, plenty of prep space, & gleaming granite countertops await the home chef, plus don't miss the Scullery! Sure to please the avid entertainer, the expansive backyard has lots of room for outdoor living. A prime location puts you close to South Park, Cotswold & easy access to Providence Day. 2 BONUS FEATURES on the main incl a Flex space allowing the option for a 5th BD down; & a Home Office away from the hustle & bustle of the household. All new interior paint throughout. Bedrooms are large & spacious. Two owner's suites to choose from! Great home with solid bones just waiting on your personal touches.
Zillow last checked: 8 hours ago
Listing updated: July 09, 2024 at 12:19pm
Listing Provided by:
Elizabeth Phares elizabeth.phares@allentate.com,
Howard Hanna Allen Tate Center City
Bought with:
Ash Manshoory
Giving Tree Realty
Source: Canopy MLS as distributed by MLS GRID,MLS#: 4130576
Facts & features
Interior
Bedrooms & bathrooms
- Bedrooms: 4
- Bathrooms: 4
- Full bathrooms: 3
- 1/2 bathrooms: 1
Primary bedroom
- Level: Upper
Bedroom s
- Level: Upper
- Area: 158.48 Square Feet
- Dimensions: 11' 8" X 13' 7"
Bedroom s
- Level: Upper
- Area: 208.18 Square Feet
- Dimensions: 13' 7" X 15' 4"
Bedroom s
- Level: Upper
- Area: 178.61 Square Feet
- Dimensions: 12' 3" X 14' 7"
Bathroom half
- Level: Main
Bathroom full
- Level: Upper
Bathroom full
- Level: Upper
Bathroom full
- Level: Upper
Other
- Level: Main
Breakfast
- Level: Main
Dining room
- Level: Main
Flex space
- Level: Main
- Area: 80 Square Feet
- Dimensions: 8' 0" X 10' 0"
Kitchen
- Level: Main
Laundry
- Level: Upper
Living room
- Level: Main
Office
- Level: Main
- Area: 129.97 Square Feet
- Dimensions: 9' 9" X 13' 4"
Heating
- Forced Air, Heat Pump, Natural Gas
Cooling
- Ceiling Fan(s), Central Air, Heat Pump
Appliances
- Included: Convection Oven, Dishwasher, Exhaust Fan, Exhaust Hood, Gas Cooktop, Microwave, Plumbed For Ice Maker, Self Cleaning Oven, Tankless Water Heater, Wall Oven, Warming Drawer
- Laundry: Sink, Upper Level
Features
- Flooring: Brick, Cork, Tile, Wood
- Has basement: No
- Fireplace features: Other - See Remarks
Interior area
- Total structure area: 3,814
- Total interior livable area: 3,814 sqft
- Finished area above ground: 3,814
- Finished area below ground: 0
Property
Parking
- Total spaces: 2
- Parking features: Attached Garage, Garage on Main Level
- Attached garage spaces: 2
Features
- Levels: Two
- Stories: 2
- Patio & porch: Patio
- Fencing: Back Yard
Lot
- Size: 0.47 Acres
- Features: Cul-De-Sac, Wooded
Details
- Parcel number: 18702219
- Zoning: R3
- Special conditions: Standard
Construction
Type & style
- Home type: SingleFamily
- Architectural style: French Provincial
- Property subtype: Single Family Residence
Materials
- Brick Full
- Foundation: Crawl Space
- Roof: Shingle
Condition
- New construction: No
- Year built: 1967
Utilities & green energy
- Sewer: Public Sewer
- Water: City
Community & neighborhood
Security
- Security features: Carbon Monoxide Detector(s), Security System
Location
- Region: Charlotte
- Subdivision: Robinson Woods
HOA & financial
HOA
- Has HOA: Yes
- HOA fee: $50 annually
Other
Other facts
- Listing terms: Cash,Conventional
- Road surface type: Concrete, Gravel, Paved
Price history
| Date | Event | Price |
|---|---|---|
| 7/8/2024 | Sold | $858,000+1.1%$225/sqft |
Source: | ||
| 6/10/2024 | Price change | $849,000-3%$223/sqft |
Source: | ||
| 4/24/2024 | Price change | $875,000-2.8%$229/sqft |
Source: | ||
| 4/19/2024 | Listed for sale | $900,000-4.2%$236/sqft |
Source: | ||
| 6/11/2022 | Listing removed | -- |
Source: | ||
Public tax history
| Year | Property taxes | Tax assessment |
|---|---|---|
| 2025 | -- | $964,900 |
| 2024 | $7,460 | $964,900 |
| 2023 | -- | $964,900 +81.3% |
Find assessor info on the county website
Neighborhood: Lansdowne
Nearby schools
GreatSchools rating
- 9/10Lansdowne ElementaryGrades: K-5Distance: 1 mi
- 7/10McClintock Middle SchoolGrades: 6-8Distance: 1.9 mi
- 5/10East Mecklenburg HighGrades: 9-12Distance: 2 mi
Schools provided by the listing agent
- Elementary: Lansdowne
- Middle: McClintock
- High: East Mecklenburg
Source: Canopy MLS as distributed by MLS GRID. This data may not be complete. We recommend contacting the local school district to confirm school assignments for this home.
Get a cash offer in 3 minutes
Find out how much your home could sell for in as little as 3 minutes with a no-obligation cash offer.
Estimated market value$1,033,100
Get a cash offer in 3 minutes
Find out how much your home could sell for in as little as 3 minutes with a no-obligation cash offer.
Estimated market value
$1,033,100


