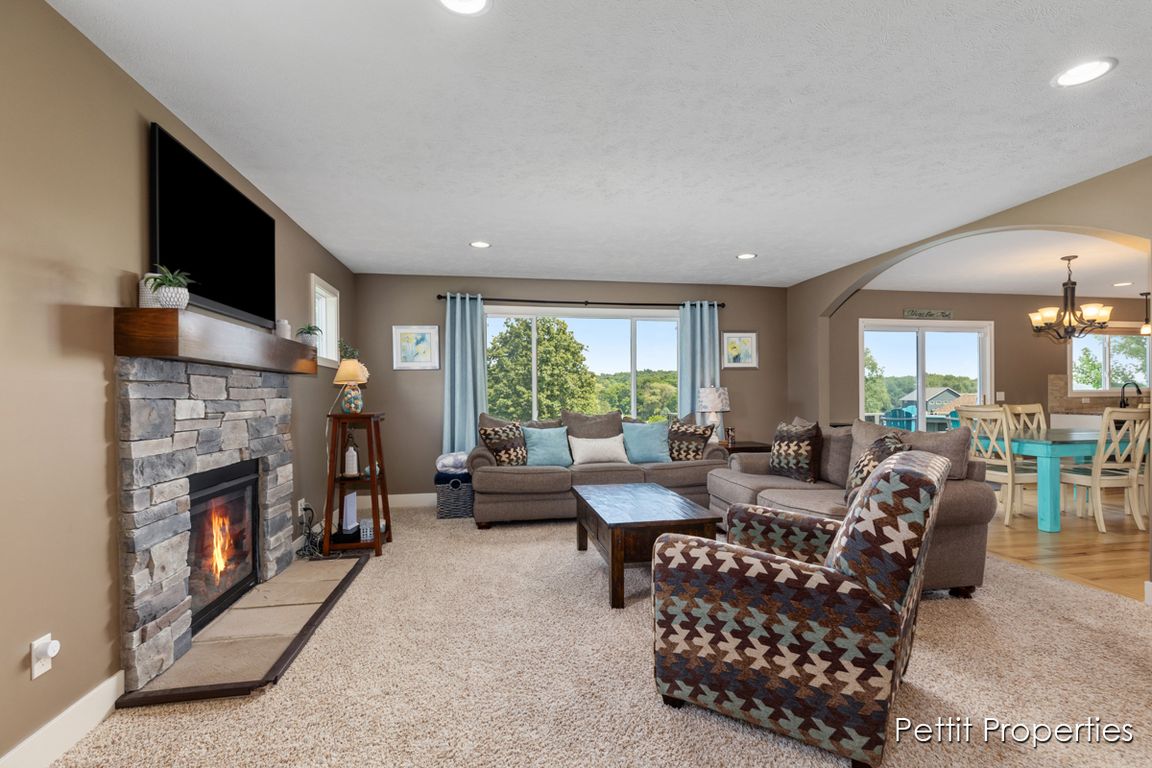
Active
$570,000
5beds
2,800sqft
4270 Autumn Ridge Dr, Middleville, MI 49333
5beds
2,800sqft
Single family residence
Built in 2014
1.60 Acres
3 Garage spaces
$204 price/sqft
$250 annually HOA fee
What's special
Check out this beautiful Buffum built home situated on 1.6 acres! This home has 5 bedrooms, 3.5 baths. Recent updates include natural gas hookup (2021), new shed (2022), new roof (2023), new Bosch dishwasher (2024) and custom-built lockers in the mudroom (2024). The home has a beautiful great room with a ...
- 2 days
- on Zillow |
- 303 |
- 9 |
Source: MichRIC,MLS#: 25038461
Travel times
Living Room
Kitchen
Primary Bedroom
Zillow last checked: 7 hours ago
Listing updated: August 01, 2025 at 07:25am
Listed by:
Melissa Socha 734-265-0564,
Modern Way Realty 734-219-5615
Source: MichRIC,MLS#: 25038461
Facts & features
Interior
Bedrooms & bathrooms
- Bedrooms: 5
- Bathrooms: 4
- Full bathrooms: 3
- 1/2 bathrooms: 1
Primary bedroom
- Level: Upper
- Area: 240
- Dimensions: 12.00 x 20.00
Bedroom 2
- Level: Upper
- Area: 140
- Dimensions: 14.00 x 10.00
Bathroom 3
- Level: Upper
- Area: 130
- Dimensions: 13.00 x 10.00
Bathroom 4
- Level: Upper
- Area: 120
- Dimensions: 10.00 x 12.00
Dining room
- Level: Main
- Area: 168
- Dimensions: 12.00 x 14.00
Kitchen
- Level: Main
- Area: 117
- Dimensions: 9.00 x 13.00
Laundry
- Level: Upper
- Area: 60
- Dimensions: 6.00 x 10.00
Living room
- Level: Main
- Area: 270
- Dimensions: 15.00 x 18.00
Office
- Level: Main
- Area: 81
- Dimensions: 9.00 x 9.00
Heating
- Forced Air
Cooling
- Central Air
Appliances
- Included: Dishwasher, Disposal, Dryer, Microwave, Range, Refrigerator, Washer, Water Softener Owned
- Laundry: Upper Level
Features
- Basement: Daylight,Full
- Number of fireplaces: 2
- Fireplace features: Gas Log, Living Room, Other
Interior area
- Total structure area: 2,000
- Total interior livable area: 2,800 sqft
- Finished area below ground: 800
Property
Parking
- Total spaces: 3
- Parking features: Garage Door Opener, Attached
- Garage spaces: 3
Features
- Stories: 2
Lot
- Size: 1.6 Acres
- Dimensions: 221 x 310
Details
- Parcel number: 080812503100
Construction
Type & style
- Home type: SingleFamily
- Architectural style: Craftsman
- Property subtype: Single Family Residence
Materials
- Stone, Vinyl Siding
Condition
- New construction: No
- Year built: 2014
Utilities & green energy
- Sewer: Septic Tank
- Water: Well
Community & HOA
HOA
- Has HOA: Yes
- HOA fee: $250 annually
- HOA phone: 616-446-6624
Location
- Region: Middleville
Financial & listing details
- Price per square foot: $204/sqft
- Tax assessed value: $207,831
- Annual tax amount: $6,785
- Date on market: 8/1/2025
- Listing terms: Cash,FHA,Conventional
- Road surface type: Paved