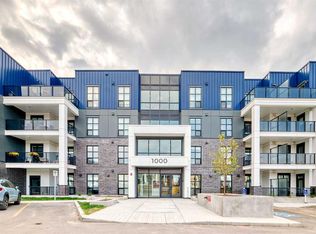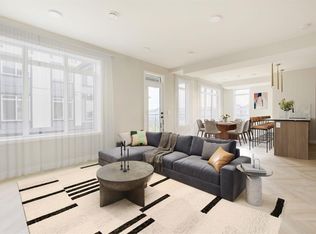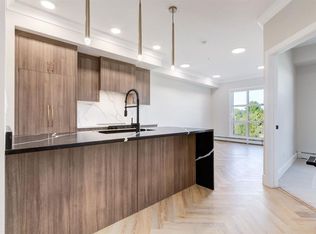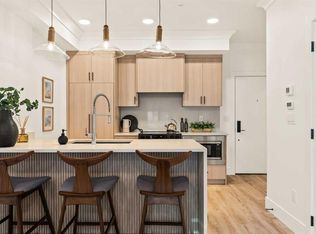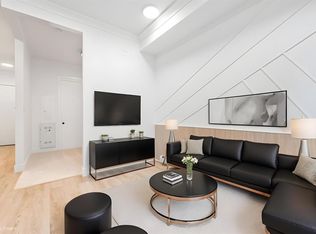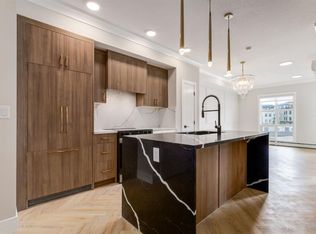4270 NW Norford Ave NW #1314, Calgary, AB T3B 6P8
What's special
- 120 days |
- 11 |
- 1 |
Zillow last checked: 8 hours ago
Listing updated: November 01, 2025 at 03:05am
Katherine Bennett, Associate,
Re/Max Realty Professionals
Facts & features
Interior
Bedrooms & bathrooms
- Bedrooms: 1
- Bathrooms: 1
- Full bathrooms: 1
Other
- Level: Third
- Dimensions: 9`1" x 8`8"
Other
- Level: Third
- Dimensions: 8`1" x 4`10"
Other
- Level: Third
- Dimensions: 2`9" x 2`7"
Foyer
- Level: Third
- Dimensions: 4`7" x 4`0"
Kitchen
- Level: Third
- Dimensions: 18`2" x 5`11"
Living room
- Level: Third
- Dimensions: 11`7" x 8`7"
Heating
- Baseboard, Electric
Cooling
- Rough-In
Appliances
- Included: Built-In Electric Range, Built-In Refrigerator, Dishwasher, Garage Control(s), Microwave, Range Hood, Washer/Dryer Stacked
- Laundry: In Unit, Laundry Room
Features
- Closet Organizers, Elevator, Low Flow Plumbing Fixtures, No Animal Home, No Smoking Home, Pantry, Recessed Lighting, Separate Entrance, Soaking Tub, Stone Counters, Storage
- Flooring: Carpet, Tile
- Windows: Vinyl Windows, Window Coverings
- Has fireplace: No
- Common walls with other units/homes: 2+ Common Walls,End Unit
Interior area
- Total interior livable area: 422.27 sqft
- Finished area above ground: 422
Property
Parking
- Total spaces: 1
- Parking features: Garage Door Opener, Guest, Heated Garage, Electric Vehicle Charging Station(s), Parkade, Secured, Titled, Underground
- Garage spaces: 1
- Has uncovered spaces: Yes
Accessibility
- Accessibility features: Accessible Common Area, Accessible Doors, Accessible Entrance
Features
- Levels: Single Level Unit
- Stories: 4
- Entry location: Other
- Patio & porch: Balcony(s)
- Exterior features: BBQ gas line, Lighting, Private Entrance
Details
- Zoning: M-C2
Construction
Type & style
- Home type: Apartment
- Property subtype: Apartment
- Attached to another structure: Yes
Materials
- Stone, Stucco, Wood Frame
- Foundation: Concrete Perimeter
Condition
- New construction: Yes
- Year built: 2025
Details
- Builder name: Rohit
Community & HOA
Community
- Features: Park, Playground, Sidewalks, Street Lights
- Subdivision: University District
HOA
- Has HOA: Yes
- Amenities included: Bicycle Storage, Elevator(s), Parking, Secured Parking, Trash, Visitor Parking
- Services included: Common Area Maintenance, Professional Management, Reserve Fund Contributions, Residential Manager, Snow Removal, Trash
- HOA fee: C$336 monthly
Location
- Region: Calgary
Financial & listing details
- Price per square foot: C$722/sqft
- Date on market: 8/14/2025
- Inclusions: window coverings, bbq gas line, rough in air conditioner. door fob x 2
(403) 259-4141
By pressing Contact Agent, you agree that the real estate professional identified above may call/text you about your search, which may involve use of automated means and pre-recorded/artificial voices. You don't need to consent as a condition of buying any property, goods, or services. Message/data rates may apply. You also agree to our Terms of Use. Zillow does not endorse any real estate professionals. We may share information about your recent and future site activity with your agent to help them understand what you're looking for in a home.
Price history
Price history
Price history is unavailable.
Public tax history
Public tax history
Tax history is unavailable.Climate risks
Neighborhood: University District
Nearby schools
GreatSchools rating
No schools nearby
We couldn't find any schools near this home.
- Loading
