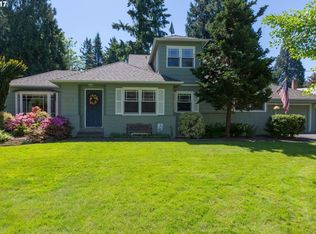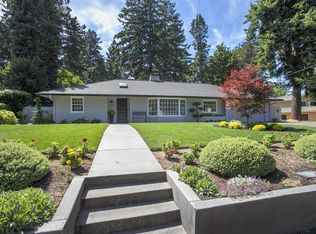Sold
$1,125,000
4270 SW Parkview Ave, Portland, OR 97225
4beds
2,332sqft
Residential, Single Family Residence
Built in 1959
0.44 Acres Lot
$1,100,500 Zestimate®
$482/sqft
$3,286 Estimated rent
Home value
$1,100,500
$1.05M - $1.17M
$3,286/mo
Zestimate® history
Loading...
Owner options
Explore your selling options
What's special
The Perfect Blend of Comfort and Style! Parkview is beautifully renovated and is nestled on a very quiet street. Sitting on nearly a half-acre, it offers plenty of room to relax, play, and entertain. Flooded with natural light, fully updated interior with high-end finishes including refinished oak floors, a refreshed kitchen, and bathrooms. A spacious family room provides the perfect gathering space for movie nights, game days, or simply unwinding. A new roof, new wiring, and new plumbing ensure peace of mind, while designer trim add warmth and elegance. Enjoy the best of modern living in a home designed for comfort and convenience. Schedule your tour today! Listing Agent is Seller.
Zillow last checked: 8 hours ago
Listing updated: November 08, 2025 at 09:00pm
Listed by:
Todd Talcott 503-975-8111,
Windermere Realty Trust
Bought with:
Mark Reeves, 201210949
eXp Realty, LLC
Source: RMLS (OR),MLS#: 290499655
Facts & features
Interior
Bedrooms & bathrooms
- Bedrooms: 4
- Bathrooms: 3
- Full bathrooms: 2
- Partial bathrooms: 1
- Main level bathrooms: 1
Primary bedroom
- Features: Closet, Marble, Quartz, Shower, Suite, Wood Floors
- Level: Upper
- Area: 156
- Dimensions: 13 x 12
Bedroom 2
- Features: Closet, Wood Floors
- Level: Upper
- Area: 140
- Dimensions: 14 x 10
Bedroom 3
- Features: Closet, Wood Floors
- Level: Upper
- Area: 143
- Dimensions: 11 x 13
Bedroom 4
- Features: Closet, Wood Floors
- Level: Upper
- Area: 100
- Dimensions: 10 x 10
Family room
- Level: Lower
- Area: 270
- Dimensions: 15 x 18
Kitchen
- Features: Builtin Range, Builtin Refrigerator, Disposal, Gas Appliances, Island, Sliding Doors, Quartz, Sink, Wood Floors
- Level: Main
- Area: 180
- Width: 15
Living room
- Features: Bay Window, Fireplace, Wood Floors
- Level: Main
- Area: 294
- Dimensions: 21 x 14
Heating
- Forced Air 95 Plus, Fireplace(s)
Cooling
- Central Air
Appliances
- Included: Appliance Garage, Built-In Range, Built-In Refrigerator, Dishwasher, Disposal, Down Draft, Free-Standing Gas Range, Gas Appliances, Plumbed For Ice Maker, Stainless Steel Appliance(s), Washer/Dryer, Electric Water Heater
- Laundry: Laundry Room
Features
- High Speed Internet, Marble, Quartz, Sink, Closet, Kitchen Island, Shower, Suite, Cook Island, Pantry, Tile
- Flooring: Concrete, Hardwood, Slate, Tile, Wall to Wall Carpet, Wood
- Doors: Sliding Doors
- Windows: Double Pane Windows, Wood Frames, Bay Window(s)
- Basement: Partial
- Number of fireplaces: 2
- Fireplace features: Wood Burning
Interior area
- Total structure area: 2,332
- Total interior livable area: 2,332 sqft
Property
Parking
- Total spaces: 2
- Parking features: Driveway, Garage Door Opener, Attached, Oversized
- Attached garage spaces: 2
- Has uncovered spaces: Yes
Features
- Levels: Multi/Split
- Stories: 3
- Patio & porch: Patio
- Exterior features: Garden, Raised Beds, Yard
- Fencing: Fenced
Lot
- Size: 0.44 Acres
- Features: Level, Sprinkler, SqFt 15000 to 19999
Details
- Parcel number: R103523
Construction
Type & style
- Home type: SingleFamily
- Architectural style: Traditional
- Property subtype: Residential, Single Family Residence
Materials
- Cedar
- Foundation: Concrete Perimeter
- Roof: Shingle
Condition
- Resale
- New construction: No
- Year built: 1959
Utilities & green energy
- Gas: Gas
- Sewer: Public Sewer
- Water: Public
Community & neighborhood
Security
- Security features: Entry
Location
- Region: Portland
- Subdivision: Raleigh Hills
Other
Other facts
- Listing terms: Cash,Conventional
- Road surface type: Paved
Price history
| Date | Event | Price |
|---|---|---|
| 7/18/2025 | Sold | $1,125,000-5.9%$482/sqft |
Source: | ||
| 6/24/2025 | Pending sale | $1,195,000$512/sqft |
Source: | ||
| 6/5/2025 | Price change | $1,195,000-4.4%$512/sqft |
Source: | ||
| 5/22/2025 | Price change | $1,250,000-2%$536/sqft |
Source: | ||
| 5/8/2025 | Price change | $1,275,000-1.9%$547/sqft |
Source: | ||
Public tax history
| Year | Property taxes | Tax assessment |
|---|---|---|
| 2024 | $7,304 +6.5% | $389,460 +3% |
| 2023 | $6,859 +3.5% | $378,120 +3% |
| 2022 | $6,624 +11.4% | $367,110 |
Find assessor info on the county website
Neighborhood: 97225
Nearby schools
GreatSchools rating
- 5/10Raleigh Park Elementary SchoolGrades: K-5Distance: 0.6 mi
- 4/10Whitford Middle SchoolGrades: 6-8Distance: 2 mi
- 7/10Beaverton High SchoolGrades: 9-12Distance: 2.1 mi
Schools provided by the listing agent
- Elementary: Raleigh Park
- Middle: Whitford
- High: Beaverton
Source: RMLS (OR). This data may not be complete. We recommend contacting the local school district to confirm school assignments for this home.
Get a cash offer in 3 minutes
Find out how much your home could sell for in as little as 3 minutes with a no-obligation cash offer.
Estimated market value
$1,100,500
Get a cash offer in 3 minutes
Find out how much your home could sell for in as little as 3 minutes with a no-obligation cash offer.
Estimated market value
$1,100,500

