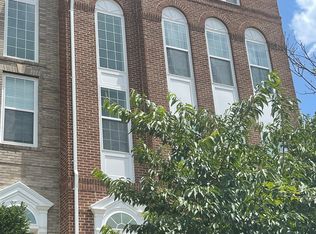You will love the space and the location. This spacious townhome is in a great school district, too. Conveniently located next to a shopping center and all major roads. Two attached car garages. A welcoming foyer leads to living and dining rooms, and off to a great eat-in kitchen with an island and a family room. Balcony off the kitchen. Upstairs has a Master bedroom with a luxury bath and walk-in closets, two more bedrooms, and a hall bathroom. Laundry room on bedroom level for your convenience. The basement has the 4th bedroom and a full bath.
Townhouse for rent
$3,200/mo
42704 Tunstall Ter, Ashburn, VA 20147
4beds
2,020sqft
Price may not include required fees and charges.
Townhouse
Available Mon Sep 1 2025
Cats, dogs OK
Central air, electric, ceiling fan
In unit laundry
2 Attached garage spaces parking
Natural gas, forced air
What's special
Family roomLiving and dining roomsWelcoming foyerTwo attached car garagesBalcony off the kitchenWalk-in closets
- 3 days
- on Zillow |
- -- |
- -- |
Travel times
Looking to buy when your lease ends?
Consider a first-time homebuyer savings account designed to grow your down payment with up to a 6% match & 4.15% APY.
Facts & features
Interior
Bedrooms & bathrooms
- Bedrooms: 4
- Bathrooms: 4
- Full bathrooms: 3
- 1/2 bathrooms: 1
Rooms
- Room types: Family Room
Heating
- Natural Gas, Forced Air
Cooling
- Central Air, Electric, Ceiling Fan
Appliances
- Included: Dishwasher, Disposal, Dryer, Microwave, Oven, Refrigerator, Washer
- Laundry: In Unit, Upper Level
Features
- Breakfast Area, Ceiling Fan(s), Chair Railings, Combination Dining/Living, Dining Area, Family Room Off Kitchen, Kitchen - Table Space, Kitchen Island, Open Floorplan, Recessed Lighting
- Flooring: Carpet, Hardwood
- Has basement: Yes
Interior area
- Total interior livable area: 2,020 sqft
Property
Parking
- Total spaces: 2
- Parking features: Attached, On Street, Covered
- Has attached garage: Yes
- Details: Contact manager
Features
- Exterior features: Accessible Entrance, Architecture Style: Contemporary, Association Fees included in rent, Attached Garage, Breakfast Area, Ceiling Fan(s), Chair Railings, Combination Dining/Living, Community, Dining Area, Family Room Off Kitchen, Garage Door Opener, Garage Faces Rear, Gas Water Heater, HOA/Condo Fee included in rent, Heating system: Forced Air, Heating: Gas, Ice Maker, Jogging Path, Kitchen - Table Space, Kitchen Island, On Street, Open Floorplan, Oven/Range - Gas, Paved Driveway, Pool, Pool - Outdoor, Recessed Lighting, Tot Lots/Playground, Upper Level
Details
- Parcel number: 153280048000
Construction
Type & style
- Home type: Townhouse
- Architectural style: Contemporary
- Property subtype: Townhouse
Condition
- Year built: 2012
Building
Management
- Pets allowed: Yes
Community & HOA
Community
- Features: Pool
HOA
- Amenities included: Pool
Location
- Region: Ashburn
Financial & listing details
- Lease term: Contact For Details
Price history
| Date | Event | Price |
|---|---|---|
| 8/1/2025 | Listed for rent | $3,200+28%$2/sqft |
Source: Bright MLS #VALO2102070 | ||
| 8/19/2024 | Listing removed | $549,900+1.8%$272/sqft |
Source: | ||
| 8/25/2021 | Listing removed | -- |
Source: | ||
| 8/19/2021 | Sold | $540,000-1.8%$267/sqft |
Source: Public Record | ||
| 8/18/2021 | Listed for rent | $2,500$1/sqft |
Source: | ||
![[object Object]](https://photos.zillowstatic.com/fp/87c1e47b1a44741801e39e96c9f59ed2-p_i.jpg)
