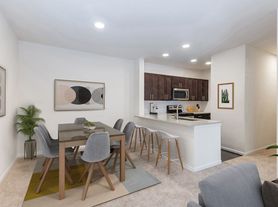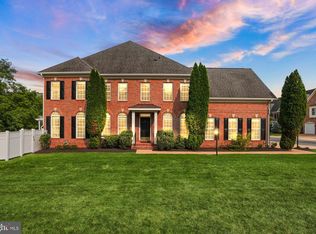**FOR RENT**This elegant 3-level brick-front townhome with 4 Bed 3.5 Bath in the highly desirable Village at Goose Creek offers over 3,000 sq. ft. of beautifully maintained living space, unobstructed wooded privacy, and exceptional convenience in the Ashburn/Leesburg area. Main Level: Features hardwood floors, a large living room, dedicated dining area, a cozy family room with in-built speakers, and a gourmet kitchen with stainless steel appliances and abundant cabinetry. A bright sunroom overlooking true, unobstructed woods provides a rare daily retreat and enhances the open, light-filled layout. A powder room completes the level. Upper Level: The spacious primary suite includes a tray ceiling, oversized walk-in closet, and spa-style bath with dual vanities, soaking tub, separate shower, and private toilet room. Two additional bedrooms, a full bath, and a convenient upper-level laundry room complete this floor. Lower Level: A fully finished walkout basement adds an additional bedroom, full bathroom, recreation room, and generous storage. The walkout leads to a concrete patio opening to an open lawn and landscaped common areas ideal for dog owners, outdoor relaxation, or kids' play. Parking: A 2-car garage with extra storage plus a private driveway on the lower level provides excellent convenience. Community: Resort-style amenities include a clubhouse, swimming pool, tot lots, playgrounds, gazebos, and miles of walking trails across the 526-acre community. Unique conveniences such as an on-site gas station and pet hospital enhance daily life. Location: Walking distance to Stone Bridge High School and minutes from diverse dining options including Indian, Korean, Mexican, and Mediterranean restaurants, plus grocery stores, Walgreens, urgent care, fitness centers, daycare, and retail. Easy access to Route 7, the Dulles Toll Road, and Ashburn Premium Outlets. Overall: A spacious, private, and exceptionally well-located home offering refined living, flexible space, community amenities, and some of the best daily conveniences in Loudoun County.
Tenant Pays All Utilities
Townhouse for rent
$3,500/mo
42708 Keiller Ter, Ashburn, VA 20147
4beds
3,156sqft
Price may not include required fees and charges.
Townhouse
Available Mon Dec 1 2025
Cats, dogs OK
Central air
In unit laundry
Attached garage parking
Forced air
What's special
Fully finished walkout basementRecreation roomOpen light-filled layoutUnobstructed wooded privacyDedicated dining areaUpper-level laundry roomGenerous storage
- 1 day |
- -- |
- -- |
Travel times
Looking to buy when your lease ends?
Consider a first-time homebuyer savings account designed to grow your down payment with up to a 6% match & a competitive APY.
Facts & features
Interior
Bedrooms & bathrooms
- Bedrooms: 4
- Bathrooms: 4
- Full bathrooms: 3
- 1/2 bathrooms: 1
Heating
- Forced Air
Cooling
- Central Air
Appliances
- Included: Dishwasher, Dryer, Microwave, Oven, Refrigerator, Washer
- Laundry: In Unit
Features
- Walk In Closet
- Flooring: Hardwood
Interior area
- Total interior livable area: 3,156 sqft
Property
Parking
- Parking features: Attached
- Has attached garage: Yes
- Details: Contact manager
Features
- Exterior features: Bicycle storage, Electric Vehicle Charging Station, Heating system: Forced Air, No Utilities included in rent, Pet Park, Walk In Closet
Details
- Parcel number: 153280871000
Construction
Type & style
- Home type: Townhouse
- Property subtype: Townhouse
Building
Management
- Pets allowed: Yes
Community & HOA
Community
- Features: Pool
HOA
- Amenities included: Pool
Location
- Region: Ashburn
Financial & listing details
- Lease term: 1 Year
Price history
| Date | Event | Price |
|---|---|---|
| 11/15/2025 | Listed for rent | $3,500$1/sqft |
Source: Zillow Rentals | ||
| 12/26/2013 | Sold | $470,000-1.9%$149/sqft |
Source: Public Record | ||
| 11/10/2013 | Pending sale | $479,000$152/sqft |
Source: CENTURY 21 New Millennium #LO8206838 | ||
| 10/26/2013 | Listed for sale | $479,000+8.9%$152/sqft |
Source: CENTURY 21 New Millennium #LO8206838 | ||
| 10/3/2011 | Sold | $440,055$139/sqft |
Source: Public Record | ||

