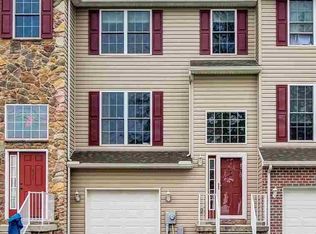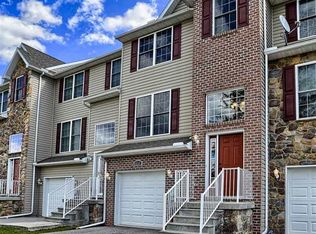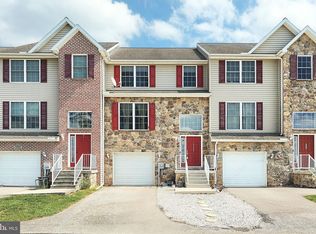Sold for $289,500
$289,500
4271 Board Rd, Manchester, PA 17345
3beds
2,312sqft
Townhouse
Built in 2009
0.27 Acres Lot
$297,200 Zestimate®
$125/sqft
$2,279 Estimated rent
Home value
$297,200
$276,000 - $318,000
$2,279/mo
Zestimate® history
Loading...
Owner options
Explore your selling options
What's special
Step into this stunning 2300 sf townhome offering unmatched space & comfort! *With soaring 9 ft ceilings, spacious rooms and abundant natural light, this home feels so inviting! The main living boasts a Great Room complete with corner gas fireplace perfect for relaxing or entertaining *Open Kitchen provides abundant cabinetry including island with seating, walk- in pantry and separate Dining area with slider to rear deck ready for Summer fun *3 Bedrooms including gracious Primary Suite featuring bath with jacuzzi tub & walk-in shower *Lower level is true bonus designed for entertaining, gaming or home gym or office with door leading to rear yard. Don't miss the opportunity to own a townhouse that truly lives like a home but no mowing or shoveling! So convenient to I-83, schools & shoppping too! See it first!
Zillow last checked: 8 hours ago
Listing updated: March 28, 2025 at 05:31am
Listed by:
Jennifer Kibler 717-870-4995,
Inch & Co. Real Estate, LLC,
Co-Listing Agent: Tate J Kibler 717-880-9767,
Inch & Co. Real Estate, LLC
Bought with:
Shane Laucks, RS340729
Inch & Co. Real Estate, LLC
Source: Bright MLS,MLS#: PAYK2076680
Facts & features
Interior
Bedrooms & bathrooms
- Bedrooms: 3
- Bathrooms: 4
- Full bathrooms: 2
- 1/2 bathrooms: 2
- Main level bathrooms: 1
Primary bedroom
- Features: Flooring - Carpet
- Level: Upper
- Area: 187 Square Feet
- Dimensions: 17 x 11
Bedroom 2
- Features: Flooring - Carpet
- Level: Upper
- Area: 110 Square Feet
- Dimensions: 11 x 10
Bedroom 3
- Features: Flooring - Carpet
- Level: Upper
- Area: 100 Square Feet
- Dimensions: 10 x 10
Dining room
- Features: Flooring - Ceramic Tile
- Level: Main
- Area: 110 Square Feet
- Dimensions: 11 x 10
Family room
- Level: Lower
- Area: 240 Square Feet
- Dimensions: 20 x 12
Great room
- Features: Fireplace - Gas
- Level: Main
- Area: 273 Square Feet
- Dimensions: 21 x 13
Kitchen
- Features: Flooring - Luxury Vinyl Plank
- Level: Main
- Area: 144 Square Feet
- Dimensions: 12 x 12
Laundry
- Level: Lower
Heating
- Forced Air, Natural Gas
Cooling
- Central Air, Electric
Appliances
- Included: Electric Water Heater
- Laundry: Laundry Room
Features
- Basement: Partial,Finished,Garage Access
- Number of fireplaces: 1
- Fireplace features: Corner
Interior area
- Total structure area: 2,312
- Total interior livable area: 2,312 sqft
- Finished area above ground: 1,812
- Finished area below ground: 500
Property
Parking
- Total spaces: 1
- Parking features: Garage Door Opener, Attached
- Attached garage spaces: 1
Accessibility
- Accessibility features: None
Features
- Levels: Two
- Stories: 2
- Pool features: None
Lot
- Size: 0.27 Acres
Details
- Additional structures: Above Grade, Below Grade
- Parcel number: 260002000120000000
- Zoning: RESIDENTIAL
- Special conditions: Standard
Construction
Type & style
- Home type: Townhouse
- Architectural style: Traditional
- Property subtype: Townhouse
Materials
- Vinyl Siding, Stone
- Foundation: Block
- Roof: Asphalt
Condition
- Very Good,Excellent
- New construction: No
- Year built: 2009
Utilities & green energy
- Sewer: Public Sewer
- Water: Public
Community & neighborhood
Location
- Region: Manchester
- Subdivision: Wheatlyn Manor
- Municipality: EAST MANCHESTER TWP
HOA & financial
HOA
- Has HOA: Yes
- HOA fee: $50 monthly
- Services included: Maintenance Grounds, Snow Removal
- Association name: WHEATLYN MANOR
Other
Other facts
- Listing agreement: Exclusive Right To Sell
- Listing terms: Conventional,FHA,VA Loan
- Ownership: Fee Simple
Price history
| Date | Event | Price |
|---|---|---|
| 3/28/2025 | Sold | $289,500$125/sqft |
Source: | ||
| 2/27/2025 | Pending sale | $289,500$125/sqft |
Source: | ||
| 2/20/2025 | Listed for sale | $289,500+93%$125/sqft |
Source: | ||
| 8/12/2015 | Sold | $150,000+0.1%$65/sqft |
Source: Public Record Report a problem | ||
| 6/22/2015 | Listed for sale | $149,900-16.2%$65/sqft |
Source: Coldwell Banker Residential Brokerage - York-CBS #21507386 Report a problem | ||
Public tax history
| Year | Property taxes | Tax assessment |
|---|---|---|
| 2025 | $5,694 +1.7% | $160,170 |
| 2024 | $5,600 | $160,170 |
| 2023 | $5,600 +4.3% | $160,170 |
Find assessor info on the county website
Neighborhood: 17345
Nearby schools
GreatSchools rating
- 6/10Spring Forge Intrd SchoolGrades: 4-6Distance: 0.9 mi
- 5/10Northeastern Middle SchoolGrades: 7-8Distance: 1.5 mi
- 6/10Northeastern Senior High SchoolGrades: 9-12Distance: 1.3 mi
Schools provided by the listing agent
- District: Northeastern York
Source: Bright MLS. This data may not be complete. We recommend contacting the local school district to confirm school assignments for this home.
Get pre-qualified for a loan
At Zillow Home Loans, we can pre-qualify you in as little as 5 minutes with no impact to your credit score.An equal housing lender. NMLS #10287.
Sell with ease on Zillow
Get a Zillow Showcase℠ listing at no additional cost and you could sell for —faster.
$297,200
2% more+$5,944
With Zillow Showcase(estimated)$303,144


