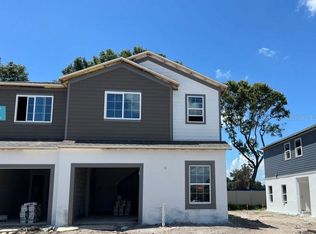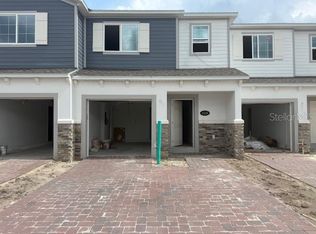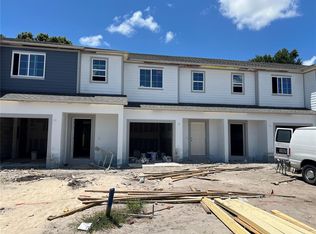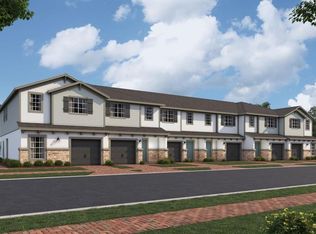Sold for $425,990 on 07/31/25
$425,990
4271 Campsite Loop, Orlando, FL 32824
4beds
1,769sqft
Townhouse
Built in 2025
2,599 Square Feet Lot
$424,600 Zestimate®
$241/sqft
$-- Estimated rent
Home value
$424,600
$386,000 - $463,000
Not available
Zestimate® history
Loading...
Owner options
Explore your selling options
What's special
Under Construction. Welcome to this inviting 4-bedroom, 3-bathroom new construction townhome located at 4271 Campsite Loop in Orlando! This 2-story townhome offers a perfect blend of modern comfort and traditional charm. The townhome features a contemporary design that is sure to captivate buyers looking for a move-in ready home in a sought-after neighborhood. As you step inside, you are welcomed by a well-designed floorplan that seamlessly connects the living spaces. The kitchen boasts sleek finishes and ample storage, making meal preparation a joy. The bathrooms are tastefully appointed, offering a touch of luxury and relaxation. With 4 bedrooms, there is ample space for a growing family or guests. Outdoor enthusiasts will appreciate the outdoor space this townhome offers. Whether it's for entertaining or relaxation, the outdoor area provides endless possibilities for enjoyment. Conveniently located in Orlando, FL, this townhome is surrounded by a variety of amenities, including shopping, dining, entertainment options, and easy access to major highways for commuting.
Zillow last checked: 8 hours ago
Listing updated: August 01, 2025 at 01:47pm
Listing Provided by:
Stacie Brown Kelly 407-221-4954,
KELLER WILLIAMS ADVANTAGE REALTY 407-977-7600
Bought with:
Reinaldo Roman, 3182177
ROMAN'S PRO REALTY LLC
Source: Stellar MLS,MLS#: O6304829 Originating MLS: Orlando Regional
Originating MLS: Orlando Regional

Facts & features
Interior
Bedrooms & bathrooms
- Bedrooms: 4
- Bathrooms: 3
- Full bathrooms: 3
Primary bedroom
- Features: Walk-In Closet(s)
- Level: Second
- Area: 216 Square Feet
- Dimensions: 12x18
Bedroom 2
- Features: Built-in Closet
- Level: Second
- Area: 110 Square Feet
- Dimensions: 10x11
Bedroom 3
- Features: Built-in Closet
- Level: Second
- Area: 110 Square Feet
- Dimensions: 10x11
Bedroom 4
- Features: Built-in Closet
- Level: First
- Area: 117 Square Feet
- Dimensions: 9x13
Primary bathroom
- Level: Second
- Area: 91 Square Feet
- Dimensions: 7x13
Great room
- Level: First
- Area: 247 Square Feet
- Dimensions: 19x13
Kitchen
- Level: First
- Area: 99 Square Feet
- Dimensions: 11x9
Laundry
- Level: Second
- Area: 15 Square Feet
- Dimensions: 3x5
Loft
- Level: Second
- Area: 121 Square Feet
- Dimensions: 11x11
Heating
- Central, Electric, Exhaust Fan, Radiant
Cooling
- Central Air
Appliances
- Included: Dishwasher, Disposal, Microwave, Range
- Laundry: Inside
Features
- Kitchen/Family Room Combo, Living Room/Dining Room Combo, Open Floorplan, Solid Surface Counters, Thermostat, Walk-In Closet(s)
- Flooring: Carpet, Ceramic Tile
- Doors: Sliding Doors
- Has fireplace: No
Interior area
- Total structure area: 2,064
- Total interior livable area: 1,769 sqft
Property
Parking
- Total spaces: 1
- Parking features: Garage - Attached
- Attached garage spaces: 1
- Details: Garage Dimensions: 10x20
Features
- Levels: Two
- Stories: 2
- Patio & porch: Patio
- Exterior features: Lighting, Rain Gutters, Sidewalk
Lot
- Size: 2,599 sqft
Details
- Parcel number: 332430762902820
- Zoning: PD
- Special conditions: None
Construction
Type & style
- Home type: Townhouse
- Architectural style: Craftsman
- Property subtype: Townhouse
Materials
- Block, Stone
- Foundation: Slab
- Roof: Shingle
Condition
- Under Construction
- New construction: Yes
- Year built: 2025
Details
- Builder model: Granada
- Builder name: M/I Homes
Utilities & green energy
- Sewer: Private Sewer
- Water: Public
- Utilities for property: Cable Available, Electricity Available, Phone Available, Sewer Available, Sprinkler Meter, Sprinkler Recycled, Underground Utilities, Water Available
Community & neighborhood
Security
- Security features: Gated Community
Community
- Community features: Community Mailbox, Dog Park, Park, Playground, Pool, Sidewalks
Location
- Region: Orlando
- Subdivision: TYSON RANCH
HOA & financial
HOA
- Has HOA: Yes
- HOA fee: $222 monthly
- Services included: Maintenance Structure
- Association name: Kenneth Zilke
Other fees
- Pet fee: $0 monthly
Other financial information
- Total actual rent: 0
Other
Other facts
- Listing terms: Cash,Conventional,FHA,VA Loan
- Ownership: Fee Simple
- Road surface type: Asphalt
Price history
| Date | Event | Price |
|---|---|---|
| 7/31/2025 | Sold | $425,990-15.8%$241/sqft |
Source: | ||
| 6/25/2025 | Pending sale | $506,155$286/sqft |
Source: | ||
| 5/28/2025 | Price change | $506,155+15%$286/sqft |
Source: | ||
| 5/28/2025 | Pending sale | $439,990$249/sqft |
Source: | ||
| 5/21/2025 | Price change | $439,990-4.3%$249/sqft |
Source: | ||
Public tax history
Tax history is unavailable.
Neighborhood: 32824
Nearby schools
GreatSchools rating
- 9/10Stonewyck Elementary-1481Grades: K-5Distance: 0.8 mi
- 6/10South Creek Middle SchoolGrades: 6-8Distance: 3.4 mi
- 5/10Cypress Creek High SchoolGrades: 9-12Distance: 4.3 mi
Schools provided by the listing agent
- High: Cypress Creek High
Source: Stellar MLS. This data may not be complete. We recommend contacting the local school district to confirm school assignments for this home.
Get a cash offer in 3 minutes
Find out how much your home could sell for in as little as 3 minutes with a no-obligation cash offer.
Estimated market value
$424,600
Get a cash offer in 3 minutes
Find out how much your home could sell for in as little as 3 minutes with a no-obligation cash offer.
Estimated market value
$424,600



