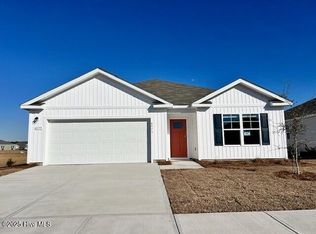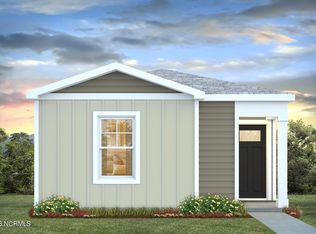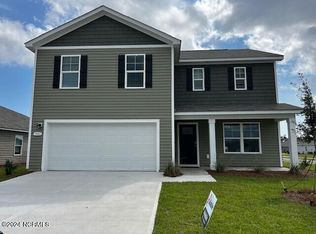Sold for $303,000
$303,000
4271 Milkweed Road, Shallotte, NC 28470
3beds
1,618sqft
Single Family Residence
Built in 2024
6,534 Square Feet Lot
$291,800 Zestimate®
$187/sqft
$2,045 Estimated rent
Home value
$291,800
$266,000 - $318,000
$2,045/mo
Zestimate® history
Loading...
Owner options
Explore your selling options
What's special
Welcome to The Aria, one of the most popular floorplans in The Meadows at Wildwood Village. This highly upgraded, like-new open concept home has a split floorplan with SS appliances to include a counter depth refrigerator, walk-in pantry & loads of counter space. In addition to a spacious living room, there is a convenient separate dining area which is complemented by nearby 4 to 5 seating at the island bar for entertaining even more guests. A 1st year Home Inspection was completed & associated repairs were addressed by the Builder providing a turn key, worry free nearly new construction home. Equipped with smart home technology, you are in control wherever you are. Designer vinyl flooring throughout the main living areas provides long-lasting beauty while the neutral wall color invites a wide color palate. Embrace each sunrise & sunset from your screened in porch opening to a scenic yard with a natural rear border. Centrally located to Shallotte, grocery stores, medical services, library, shopping & more are only a short drive away. Come visit & experience the enchantment of your new home today.
Zillow last checked: 8 hours ago
Listing updated: October 07, 2025 at 09:51am
Listed by:
The Andrews Team 910-540-9879,
Coldwell Banker Sea Coast Advantage,
The Andrews Team 910-540-9879,
Coldwell Banker Sea Coast Advantage
Bought with:
Angelica N Pacheco, 351574
Keller Williams Innovate-OIB Mainland
Source: Hive MLS,MLS#: 100509759 Originating MLS: Brunswick County Association of Realtors
Originating MLS: Brunswick County Association of Realtors
Facts & features
Interior
Bedrooms & bathrooms
- Bedrooms: 3
- Bathrooms: 2
- Full bathrooms: 2
Primary bedroom
- Level: Main
Bedroom 1
- Level: Main
Bedroom 2
- Level: Main
Dining room
- Level: Main
Kitchen
- Level: Main
Laundry
- Level: Main
Living room
- Level: Main
Heating
- Heat Pump, Electric
Cooling
- Heat Pump
Appliances
- Included: Electric Oven, Built-In Microwave, Washer, Refrigerator, Dryer, Disposal, Dishwasher
- Laundry: Laundry Room
Features
- Walk-in Closet(s), Entrance Foyer, Kitchen Island, Pantry, Walk-in Shower, Blinds/Shades, Walk-In Closet(s)
- Flooring: Carpet, Vinyl
- Doors: Thermal Doors, Storm Door(s)
- Windows: Thermal Windows
- Basement: None
- Attic: Pull Down Stairs
- Has fireplace: No
- Fireplace features: None
Interior area
- Total structure area: 1,618
- Total interior livable area: 1,618 sqft
Property
Parking
- Total spaces: 2
- Parking features: Garage Faces Front, Attached, Concrete, Garage Door Opener
- Has attached garage: Yes
Accessibility
- Accessibility features: None
Features
- Levels: One
- Stories: 1
- Patio & porch: Open, Covered, Patio, Porch, Screened
- Exterior features: Cluster Mailboxes, Storm Doors, Thermal Doors
- Pool features: None
- Fencing: None
- Waterfront features: None
Lot
- Size: 6,534 sqft
- Dimensions: 56 x 120 x 56 x 120
- Features: Level
Details
- Parcel number: 197ic063
- Zoning: Sh-R-10
- Special conditions: Standard
Construction
Type & style
- Home type: SingleFamily
- Property subtype: Single Family Residence
Materials
- Vinyl Siding
- Foundation: Slab
- Roof: Shingle
Condition
- New construction: No
- Year built: 2024
Utilities & green energy
- Sewer: County Sewer
- Water: County Water
- Utilities for property: Sewer Connected, Underground Utilities, Water Connected
Green energy
- Green verification: None
Community & neighborhood
Security
- Security features: Smoke Detector(s)
Location
- Region: Shallotte
- Subdivision: Wildwood Village
HOA & financial
HOA
- Has HOA: Yes
- HOA fee: $576 monthly
- Amenities included: None
- Association name: CAMS
- Association phone: 910-256-2021
Other
Other facts
- Listing agreement: Exclusive Right To Sell
- Listing terms: Cash,Conventional
- Road surface type: Paved
Price history
| Date | Event | Price |
|---|---|---|
| 10/7/2025 | Sold | $303,000+4.5%$187/sqft |
Source: | ||
| 8/30/2025 | Contingent | $289,879$179/sqft |
Source: | ||
| 6/25/2025 | Price change | $289,879-1.2%$179/sqft |
Source: | ||
| 6/23/2025 | Price change | $293,437-2.2%$181/sqft |
Source: | ||
| 6/6/2025 | Price change | $299,900-1.7%$185/sqft |
Source: | ||
Public tax history
| Year | Property taxes | Tax assessment |
|---|---|---|
| 2025 | $2,091 +748.9% | $290,100 +728.9% |
| 2024 | $246 | $35,000 |
Find assessor info on the county website
Neighborhood: 28470
Nearby schools
GreatSchools rating
- 10/10Union ElementaryGrades: K-5Distance: 2.5 mi
- 3/10Shallotte MiddleGrades: 6-8Distance: 1.7 mi
- 3/10West Brunswick HighGrades: 9-12Distance: 1 mi
Schools provided by the listing agent
- Elementary: Union
- Middle: Shallotte Middle
- High: West Brunswick
Source: Hive MLS. This data may not be complete. We recommend contacting the local school district to confirm school assignments for this home.
Get pre-qualified for a loan
At Zillow Home Loans, we can pre-qualify you in as little as 5 minutes with no impact to your credit score.An equal housing lender. NMLS #10287.
Sell for more on Zillow
Get a Zillow Showcase℠ listing at no additional cost and you could sell for .
$291,800
2% more+$5,836
With Zillow Showcase(estimated)$297,636


