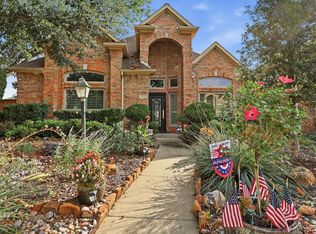Sold
Price Unknown
4271 Timberglen Rd, Dallas, TX 75287
4beds
2,329sqft
Single Family Residence
Built in 1991
6,098.4 Square Feet Lot
$392,900 Zestimate®
$--/sqft
$2,695 Estimated rent
Home value
$392,900
$373,000 - $416,000
$2,695/mo
Zestimate® history
Loading...
Owner options
Explore your selling options
What's special
This traditional one-story home is in one of Plano's most sought after areas, close to the DNT and George Bush, and shopping galore. The property is priced well below similar homes in the area, so bring your paint brush... and with a few new items you will have increased the value substantially. The elderly seller is selling the property “AS IS”. The corner lot gives easy access to the 2-car, rear entry garage with built-in cabinets and lots of shelving. Beautiful wood floors are throughout, except the primary bedroom and 2 of the secondary bedrooms. A fireplace with gas logs is featured in the formal living room, and also in the spacious, but cozy, family room. What a kitchen! Counter tops abound, the breakfast bar goes on forever, and there's an island to boot! With double ovens and a gas cooktop, cooking is a dream. This home is open, light and bright. Secondary bedrooms could be a MIL suite. The 4th bedroom is currently used as an office, but can easily be the 4th bedroom, if needed. Foundation work was recently completed and includes a transferrable warranty. Come and see!!
Highly acclaimed Plano schools and located in Collin county with a Dallas address complete the package.
Zillow last checked: 8 hours ago
Listing updated: August 27, 2025 at 10:52am
Listed by:
Susan Petty 0413028 972-387-0300,
Ebby Halliday, REALTORS 972-387-0300
Bought with:
Michael McCuller
Real
Brent Germany, 0616731
Real
Source: NTREIS,MLS#: 21004841
Facts & features
Interior
Bedrooms & bathrooms
- Bedrooms: 4
- Bathrooms: 2
- Full bathrooms: 2
Primary bedroom
- Features: Ceiling Fan(s), Dual Sinks, En Suite Bathroom, Garden Tub/Roman Tub, Jetted Tub, Linen Closet, Separate Shower, Walk-In Closet(s)
- Level: First
- Dimensions: 15 x 13
Bedroom
- Features: Ceiling Fan(s), Split Bedrooms, Walk-In Closet(s)
- Level: First
- Dimensions: 11 x 9
Bedroom
- Features: Ceiling Fan(s), Split Bedrooms, Walk-In Closet(s)
- Level: First
- Dimensions: 11 x 9
Bedroom
- Features: Ceiling Fan(s), Split Bedrooms, Walk-In Closet(s)
- Level: First
- Dimensions: 12 x 10
Breakfast room nook
- Level: First
- Dimensions: 9 x 8
Dining room
- Features: Built-in Features
- Level: First
- Dimensions: 12 x 11
Family room
- Features: Ceiling Fan(s), Fireplace
- Level: First
- Dimensions: 17 x 16
Kitchen
- Features: Breakfast Bar, Dual Sinks, Granite Counters, Kitchen Island, Walk-In Pantry
- Level: First
- Dimensions: 17 x 13
Living room
- Features: Fireplace
- Level: First
- Dimensions: 12 x 11
Utility room
- Features: Built-in Features
- Level: First
- Dimensions: 7 x 5
Heating
- Central, Fireplace(s), Natural Gas, Zoned
Cooling
- Central Air, Ceiling Fan(s), Electric, Zoned
Appliances
- Included: Double Oven, Dryer, Dishwasher, Gas Cooktop, Disposal, Washer
- Laundry: Washer Hookup, Electric Dryer Hookup, Laundry in Utility Room
Features
- Granite Counters, High Speed Internet, Kitchen Island, Open Floorplan, Cable TV, Walk-In Closet(s)
- Flooring: Carpet, Hardwood
- Has basement: No
- Number of fireplaces: 1
- Fireplace features: Family Room, Gas Log, Living Room
Interior area
- Total interior livable area: 2,329 sqft
Property
Parking
- Total spaces: 2
- Parking features: Alley Access, Inside Entrance, Kitchen Level, Garage Faces Rear, Side By Side
- Attached garage spaces: 2
Features
- Levels: One
- Stories: 1
- Pool features: None
- Fencing: Back Yard,Wood
Lot
- Size: 6,098 sqft
- Features: Corner Lot
Details
- Parcel number: R1532012010A1
Construction
Type & style
- Home type: SingleFamily
- Architectural style: Traditional,Detached
- Property subtype: Single Family Residence
Materials
- Brick
- Foundation: Slab
- Roof: Composition
Condition
- Year built: 1991
Utilities & green energy
- Sewer: Public Sewer
- Water: Public
- Utilities for property: Sewer Available, Water Available, Cable Available
Community & neighborhood
Location
- Region: Dallas
- Subdivision: Highlands Pkwy
Other
Other facts
- Listing terms: Cash,Conventional
Price history
| Date | Event | Price |
|---|---|---|
| 8/26/2025 | Sold | -- |
Source: NTREIS #21004841 Report a problem | ||
| 8/22/2025 | Pending sale | $410,000$176/sqft |
Source: NTREIS #21004841 Report a problem | ||
| 8/21/2025 | Listed for sale | $410,000$176/sqft |
Source: NTREIS #21004841 Report a problem | ||
| 8/18/2025 | Pending sale | $410,000$176/sqft |
Source: NTREIS #21004841 Report a problem | ||
| 8/14/2025 | Contingent | $410,000$176/sqft |
Source: NTREIS #21004841 Report a problem | ||
Public tax history
| Year | Property taxes | Tax assessment |
|---|---|---|
| 2025 | -- | $459,621 +10% |
| 2024 | -- | $417,837 +10% |
| 2023 | $1,427 -55.7% | $379,852 +10% |
Find assessor info on the county website
Neighborhood: 75287
Nearby schools
GreatSchools rating
- 5/10Mitchell Elementary SchoolGrades: PK-5Distance: 0.8 mi
- 4/10Frankford Middle SchoolGrades: 6-8Distance: 3.9 mi
- 7/10Shepton High SchoolGrades: 9-10Distance: 1.7 mi
Schools provided by the listing agent
- Elementary: Mitchell
- Middle: Frankford
- High: Shepton
- District: Plano ISD
Source: NTREIS. This data may not be complete. We recommend contacting the local school district to confirm school assignments for this home.
Get a cash offer in 3 minutes
Find out how much your home could sell for in as little as 3 minutes with a no-obligation cash offer.
Estimated market value$392,900
Get a cash offer in 3 minutes
Find out how much your home could sell for in as little as 3 minutes with a no-obligation cash offer.
Estimated market value
$392,900
