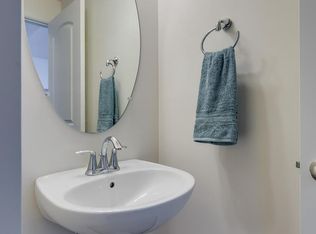Welcome to this beautifully maintained 4-bedroom, 3.5-bath townhome that blends style, space, and functionality in a highly sought-after community. Situated on a premium lot backing to mature trees and with the front facing a peaceful wooded area and expansive open space this home offers rare privacy and a serene setting. The beautifully landscaped and fenced backyard rivals those of many single-family homes and is complemented by a large deck, perfect for outdoor dining and entertaining. Inside, you'll find a thoughtfully updated interior featuring new LVP flooring (2024) and newly installed LVP on the third floor (2025), fresh LED recessed lighting (2024), and a striking new hardwood staircase. The main level boasts gleaming hardwood floors and a spacious living area anchored by a cozy gas fireplace. The gourmet kitchen is the heart of the home, showcasing granite countertops, abundant cabinetry, and stainless steel appliances including a brand-new refrigerator making it ideal for both daily living and hosting. Upstairs, the expansive primary suite offers a private retreat with a sitting area, two walk-in custom closets, and a spa-like bathroom. Additional highlights include newly upgraded toilets (2024), a brand-new HVAC system (2024), a valet/mudroom area for added convenience, and a 2-car garage with sleek flooring. Community amenities such as tot lots and tennis courts, along with close proximity to top-rated schools and the Silver Line Metro, complete the package. With structural bump-outs on all levels and modern upgrades throughout, this home delivers the perfect blend of comfort and sophistication. Schedule your showing today and experience why this one truly stands out.
Tenant to pay all utilities.
Townhouse for rent
Accepts Zillow applications
$3,500/mo
42712 Ogilvie Sq, Ashburn, VA 20148
4beds
2,900sqft
Price may not include required fees and charges.
Townhouse
Available now
No pets
Central air
In unit laundry
Attached garage parking
Forced air
What's special
Cozy gas fireplacePrivate retreatSitting areaPeaceful wooded areaBrand-new hvac systemGranite countertopsNew lvp flooring
- 7 days
- on Zillow |
- -- |
- -- |
Travel times
Facts & features
Interior
Bedrooms & bathrooms
- Bedrooms: 4
- Bathrooms: 4
- Full bathrooms: 3
- 1/2 bathrooms: 1
Heating
- Forced Air
Cooling
- Central Air
Appliances
- Included: Dryer, Freezer, Microwave, Oven, Refrigerator, Washer
- Laundry: In Unit
Features
- Flooring: Hardwood
Interior area
- Total interior livable area: 2,900 sqft
Property
Parking
- Parking features: Attached
- Has attached garage: Yes
- Details: Contact manager
Features
- Exterior features: Heating system: Forced Air
Details
- Parcel number: 157381441000
Construction
Type & style
- Home type: Townhouse
- Property subtype: Townhouse
Building
Management
- Pets allowed: No
Community & HOA
Location
- Region: Ashburn
Financial & listing details
- Lease term: 1 Year
Price history
| Date | Event | Price |
|---|---|---|
| 8/7/2025 | Listed for rent | $3,500$1/sqft |
Source: Zillow Rentals | ||
| 8/7/2025 | Listing removed | $785,000$271/sqft |
Source: | ||
| 7/25/2025 | Price change | $785,000-1.3%$271/sqft |
Source: | ||
| 7/17/2025 | Listed for sale | $795,000+66.9%$274/sqft |
Source: | ||
| 5/15/2013 | Sold | $476,229$164/sqft |
Source: Agent Provided | ||
![[object Object]](https://photos.zillowstatic.com/fp/1fd2b910819e37d2e31a90ca5b1407a7-p_i.jpg)
