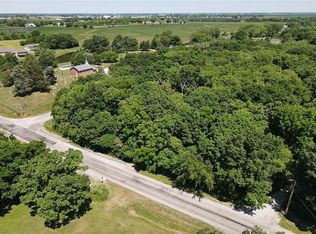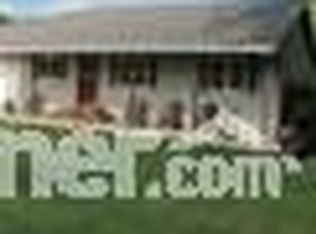Sold for $310,500
$310,500
4272 Forest Pkwy, Decatur, IL 62521
4beds
3,478sqft
Single Family Residence
Built in 2007
1.31 Acres Lot
$354,200 Zestimate®
$89/sqft
$2,836 Estimated rent
Home value
$354,200
$336,000 - $372,000
$2,836/mo
Zestimate® history
Loading...
Owner options
Explore your selling options
What's special
Lovely ranch nestled in the timber on 1.3 acres. Open floor plan with split bedrooms. 3 bedrooms, 2 baths on main level. The spacious kitchen offers lots of counter space with center island, breakfast bar, & upgraded appliances. The master suite includes walk in closet, double vanity, modern soaking tub & separate shower. Enjoy the views from the beautiful sun room. Finished walk out basement with family room, rec room, fourth bedroom and full bath. Also, plenty of storage space. Don't forget the 24x36 fully insulated garage! Call today for a private showing!
Zillow last checked: 8 hours ago
Listing updated: May 01, 2023 at 09:39am
Listed by:
Terri Booker 217-875-0555,
Brinkoetter REALTORS®
Bought with:
Jessica Proctor, 475173389
Brinkoetter REALTORS®
Source: CIBR,MLS#: 6226317 Originating MLS: Central Illinois Board Of REALTORS
Originating MLS: Central Illinois Board Of REALTORS
Facts & features
Interior
Bedrooms & bathrooms
- Bedrooms: 4
- Bathrooms: 3
- Full bathrooms: 3
Primary bedroom
- Description: Flooring: Laminate
- Level: Main
Bedroom
- Description: Flooring: Carpet
- Level: Main
Bedroom
- Description: Flooring: Carpet
- Level: Main
Bedroom
- Description: Flooring: Laminate
- Level: Basement
Breakfast room nook
- Description: Flooring: Laminate
- Level: Main
Dining room
- Description: Flooring: Laminate
- Level: Main
Family room
- Description: Flooring: Laminate
- Level: Basement
Other
- Features: Bathtub, Separate Shower
- Level: Main
Other
- Features: Tub Shower
- Level: Main
Other
- Level: Basement
Kitchen
- Description: Flooring: Laminate
- Level: Main
Laundry
- Level: Main
Living room
- Description: Flooring: Laminate
- Level: Main
Recreation
- Description: Flooring: Laminate
- Level: Basement
Sunroom
- Description: Flooring: Tile
- Level: Main
Heating
- Forced Air, Gas
Cooling
- Central Air
Appliances
- Included: Dishwasher, Gas Water Heater, Oven, Range, Refrigerator
- Laundry: Main Level
Features
- Breakfast Area, Kitchen Island, Bath in Primary Bedroom, Main Level Primary, Walk-In Closet(s), Workshop
- Basement: Finished,Unfinished,Walk-Out Access,Full
- Has fireplace: No
Interior area
- Total structure area: 3,478
- Total interior livable area: 3,478 sqft
- Finished area above ground: 2,362
- Finished area below ground: 1,116
Property
Parking
- Total spaces: 3
- Parking features: Attached, Garage
- Attached garage spaces: 3
Features
- Levels: One
- Stories: 1
- Patio & porch: Front Porch, Deck
- Exterior features: Deck, Workshop
Lot
- Size: 1.31 Acres
Details
- Parcel number: 180828177013
- Zoning: R-1
- Special conditions: None
Construction
Type & style
- Home type: SingleFamily
- Architectural style: Ranch
- Property subtype: Single Family Residence
Materials
- Vinyl Siding
- Foundation: Basement
- Roof: Shingle
Condition
- Year built: 2007
Utilities & green energy
- Sewer: Septic Tank
- Water: Well
Community & neighborhood
Location
- Region: Decatur
- Subdivision: Tolladay Woods
Other
Other facts
- Road surface type: Asphalt
Price history
| Date | Event | Price |
|---|---|---|
| 5/1/2023 | Sold | $310,500+0.2%$89/sqft |
Source: | ||
| 3/20/2023 | Pending sale | $309,900$89/sqft |
Source: | ||
| 3/15/2023 | Listed for sale | $309,900+4.1%$89/sqft |
Source: | ||
| 11/12/2022 | Listing removed | -- |
Source: Owner Report a problem | ||
| 11/4/2022 | Price change | $297,700-4%$86/sqft |
Source: Owner Report a problem | ||
Public tax history
| Year | Property taxes | Tax assessment |
|---|---|---|
| 2024 | $5,473 +15.1% | $85,439 +10.3% |
| 2023 | $4,754 +3.7% | $77,468 +7.2% |
| 2022 | $4,584 -3.2% | $72,251 +7.5% |
Find assessor info on the county website
Neighborhood: 62521
Nearby schools
GreatSchools rating
- 6/10Argenta-Oreana Elementary SchoolGrades: PK-5Distance: 2.4 mi
- 6/10Argenta-Oreana Middle SchoolGrades: 6-8Distance: 6.5 mi
- 2/10Argenta-Oreana High SchoolGrades: 9-12Distance: 6.5 mi
Schools provided by the listing agent
- District: Argenta Oreana Dist 1
Source: CIBR. This data may not be complete. We recommend contacting the local school district to confirm school assignments for this home.
Get pre-qualified for a loan
At Zillow Home Loans, we can pre-qualify you in as little as 5 minutes with no impact to your credit score.An equal housing lender. NMLS #10287.

