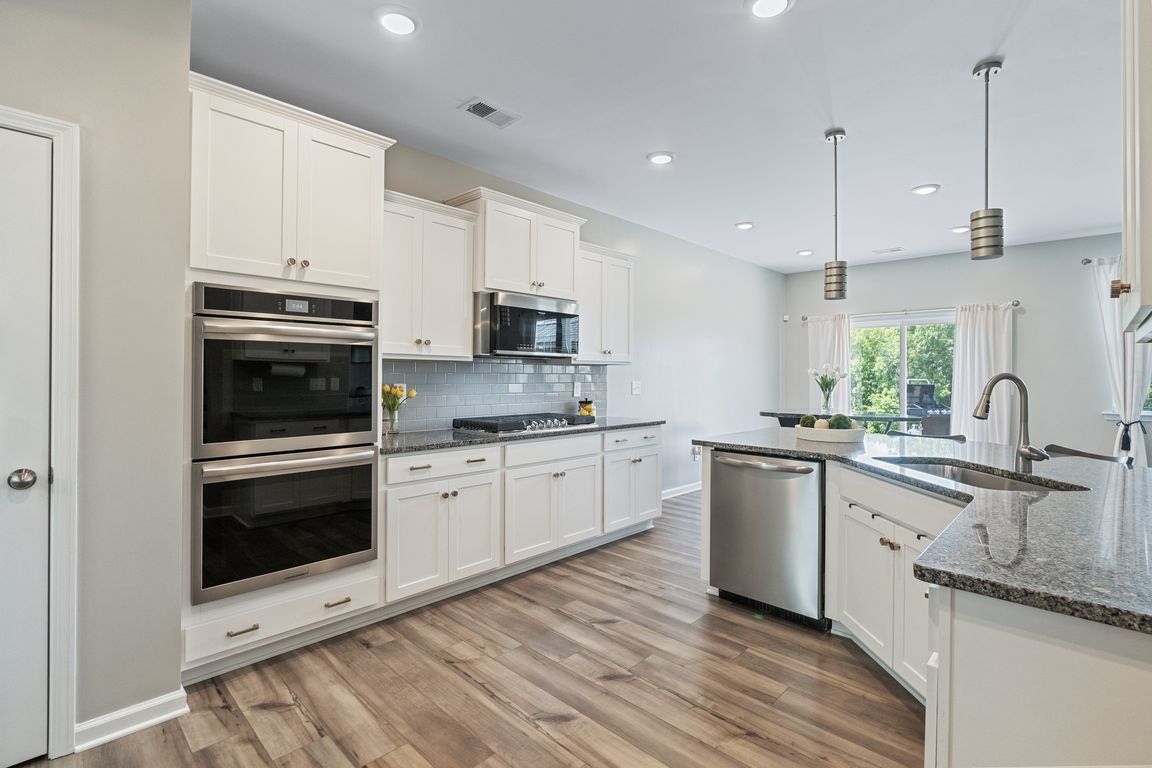
Under contract-show
$617,000
6beds
4,247sqft
4272 Spadefoot Ct, Lancaster, SC 29720
6beds
4,247sqft
Single family residence
Built in 2022
0.14 Acres
2 Attached garage spaces
$145 price/sqft
$362 semi-annually HOA fee
What's special
Main-level guest suiteQuiet cul-de-sacPractical luxuryNew flooringBold designOpen-concept livingExtended paver patio
Tucked at the end of a quiet cul-de-sac with no rear or side neighbor, this gem combines bold design with practical luxury. Thoughtfully updated with new flooring throughout most living areas, this spacious 6-bedroom home offers a main-level guest suite, open-concept living, and a versatile third-floor bonus room—perfect for movie marathons, ...
- 24 days
- on Zillow |
- 689 |
- 28 |
Source: Canopy MLS as distributed by MLS GRID,MLS#: 4281946
Travel times
Living Room
Kitchen
Primary Bedroom
Zillow last checked: 7 hours ago
Listing updated: July 28, 2025 at 01:42pm
Listing Provided by:
Lisa Varon-Soto lisa@livethecarolinas.com,
Keller Williams South Park
Source: Canopy MLS as distributed by MLS GRID,MLS#: 4281946
Facts & features
Interior
Bedrooms & bathrooms
- Bedrooms: 6
- Bathrooms: 6
- Full bathrooms: 5
- 1/2 bathrooms: 1
- Main level bedrooms: 1
Primary bedroom
- Level: Upper
Bedroom s
- Level: Main
Bedroom s
- Level: Third
Bedroom s
- Level: Upper
Bathroom full
- Level: Main
Bathroom full
- Level: Upper
Bathroom full
- Level: Third
Bathroom half
- Level: Main
Bonus room
- Level: Third
Breakfast
- Level: Main
Dining room
- Level: Main
Kitchen
- Level: Main
Laundry
- Level: Upper
Living room
- Level: Main
Loft
- Level: Upper
Office
- Level: Main
Heating
- Forced Air, Natural Gas
Cooling
- Central Air, Zoned
Appliances
- Included: Other
- Laundry: Inside, Laundry Room, Upper Level
Features
- Open Floorplan, Pantry, Walk-In Closet(s)
- Flooring: Carpet, Wood
- Has basement: No
- Fireplace features: Gas, Living Room
Interior area
- Total structure area: 3,378
- Total interior livable area: 4,247 sqft
- Finished area above ground: 4,247
- Finished area below ground: 0
Property
Parking
- Total spaces: 2
- Parking features: Driveway, Attached Garage, Garage on Main Level
- Attached garage spaces: 2
- Has uncovered spaces: Yes
Features
- Levels: Three Or More
- Stories: 3
- Patio & porch: Front Porch, Patio
- Pool features: Community
Lot
- Size: 0.14 Acres
- Features: Wooded
Details
- Parcel number: 0015D0A439.00
- Zoning: RES
- Special conditions: Standard
Construction
Type & style
- Home type: SingleFamily
- Architectural style: Transitional
- Property subtype: Single Family Residence
Materials
- Stone Veneer, Vinyl, Other
- Foundation: Slab
- Roof: Composition
Condition
- New construction: No
- Year built: 2022
Utilities & green energy
- Sewer: County Sewer
- Water: County Water
Community & HOA
Community
- Features: Clubhouse, Fitness Center, Playground, Pond, Recreation Area, Sidewalks, Street Lights, Tennis Court(s), Walking Trails
- Subdivision: Walnut Creek
HOA
- Has HOA: Yes
- HOA fee: $362 semi-annually
- HOA name: Hawthorne Management
Location
- Region: Lancaster
Financial & listing details
- Price per square foot: $145/sqft
- Tax assessed value: $558,600
- Annual tax amount: $7,720
- Date on market: 7/19/2025
- Listing terms: Cash,Conventional,FHA,VA Loan
- Exclusions: See Conveyed Items Addendum
- Road surface type: Concrete, Paved