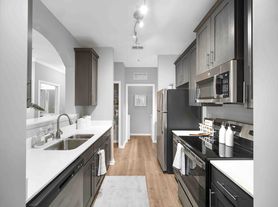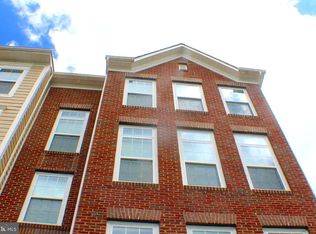Charming 3 bed, 2.5 bath garage townhouse in Brambleton with sunny patio, front porch, and high-speed internet.
At a Glance:
- 3 Bedrooms | 2.5 Bathrooms | ~1,290 sq. ft.
- High speed internet included
- Parking: 1 car garage + 2 car driveway, plus plenty of off-street parking
- Small patio, perfect for weekend BBQs
- Peaceful front porch ideal for relaxing or morning coffee
- Low-maintenance home, perfect for busy lifestyles
Why You'll Love It:
- Zoned for top-rated Loudoun County schools
- Conveniently located less than 10 minutes' drive to Ashburn Metro Station
- Picturesque neighborhood with a welcoming atmosphere
- Full access to Brambleton HOA amenities (pools, parks, trails, community centers)
- Near Brambleton Town Center with grocery stores, banks, medical offices, dining, a high-tech public library with makerspace, and a cinema featuring IMAX and 4DX movie experiences.
- Lease Duration: 12 months
- Security Deposit: Equal to one month's rent
- Utilities: High-speed internet included; tenant pays electricity, water and other utilities
- Pets: Allowed with approval; $350 per pet deposit (max 2 pets; breed/size restrictions apply)
- Other Policies: No smoking; subletting not allowed
Townhouse for rent
Accepts Zillow applications
$2,950/mo
42727 Explorer Dr, Ashburn, VA 20148
3beds
1,290sqft
Price may not include required fees and charges.
Townhouse
Available now
Cats, small dogs OK
Central air
In unit laundry
Attached garage parking
Forced air
What's special
Sunny patioPlenty of off-street parkingFront porchPeaceful front porch
- 28 days
- on Zillow |
- -- |
- -- |
Travel times
Facts & features
Interior
Bedrooms & bathrooms
- Bedrooms: 3
- Bathrooms: 3
- Full bathrooms: 2
- 1/2 bathrooms: 1
Heating
- Forced Air
Cooling
- Central Air
Appliances
- Included: Dishwasher, Dryer, Freezer, Microwave, Oven, Refrigerator, Washer
- Laundry: In Unit
Features
- Flooring: Carpet, Hardwood, Tile
Interior area
- Total interior livable area: 1,290 sqft
Property
Parking
- Parking features: Attached, Off Street
- Has attached garage: Yes
- Details: Contact manager
Features
- Exterior features: Basketball Court, Electricity not included in rent, Heating system: Forced Air, High-speed Internet Ready, Internet included in rent, Miles of scenic walking, jogging, and biking trails, Multiple parks, playgrounds, and open green spaces, Water not included in rent
Details
- Parcel number: 160486588000
Construction
Type & style
- Home type: Townhouse
- Property subtype: Townhouse
Utilities & green energy
- Utilities for property: Internet
Building
Management
- Pets allowed: Yes
Community & HOA
Community
- Features: Clubhouse, Pool
HOA
- Amenities included: Basketball Court, Pool
Location
- Region: Ashburn
Financial & listing details
- Lease term: 1 Year
Price history
| Date | Event | Price |
|---|---|---|
| 9/6/2025 | Listed for rent | $2,950$2/sqft |
Source: Zillow Rentals | ||
| 8/29/2025 | Sold | $500,000-4.8%$388/sqft |
Source: | ||
| 8/20/2025 | Listed for sale | $525,000$407/sqft |
Source: | ||
| 8/19/2025 | Contingent | $525,000$407/sqft |
Source: | ||
| 7/25/2025 | Listed for sale | $525,000+247.7%$407/sqft |
Source: | ||

