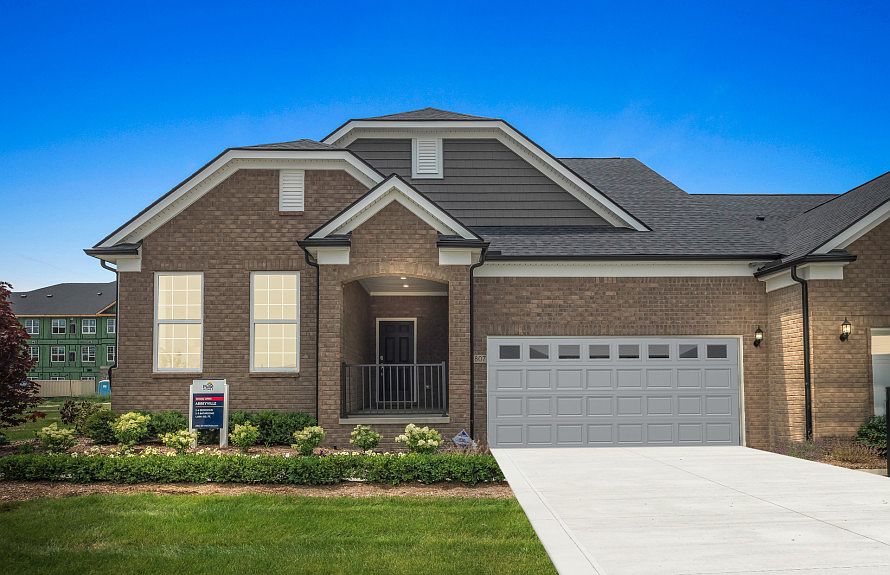To Be Built with March-May move in. Now is the perfect time to add your personal style to our most sought-after Abbeyville ranch floor plan. This beautifully designed condo offers a modern open-concept layout that’s equally suited for cozy nights in or entertaining friends and family. Step through a long, dramatic foyer that creates an impressive entry while keeping the secondary bedroom and bathroom tucked away from the spacious Owner’s Suite. A versatile flex room provides the ideal home office or extra guest space. At the heart of the home, a stunning kitchen showcases an island, 42" upper cabinets, and quartz countertops, opening seamlessly to the light-filled café—perfect for mealtime gatherings. The adjoining gathering room completes the main living area with a comfortable spot for relaxation. Your private Owner’s Suite features a generous bath with dual sinks, an oversized walk-in closet, and convenient access to the laundry room. Throughout, you’ll find thoughtful design details and low-maintenance finishes for easy living. Maple Ridge delivers exceptional value in Clinton Township, with a prime location near major thoroughfares, shopping, and dining. Don’t miss your chance to personalize this home—schedule your showing today!
New construction
$399,990
42728 Arbor Dr, Clinton Township, MI 48038
2beds
1,683sqft
Condominium
Built in 2026
-- sqft lot
$399,900 Zestimate®
$238/sqft
$190/mo HOA
What's special
Modern open-concept layoutVersatile flex roomQuartz countertopsOversized walk-in closetGathering roomStunning kitchen
Call: (810) 420-8998
- 27 days |
- 150 |
- 5 |
Zillow last checked: 7 hours ago
Listing updated: September 04, 2025 at 11:00pm
Listed by:
Heather S Shaffer 248-254-7900,
PH Relocation Services LLC
Source: Realcomp II,MLS#: 20251033514
Travel times
Schedule tour
Select your preferred tour type — either in-person or real-time video tour — then discuss available options with the builder representative you're connected with.
Facts & features
Interior
Bedrooms & bathrooms
- Bedrooms: 2
- Bathrooms: 2
- Full bathrooms: 2
Primary bedroom
- Level: Entry
- Dimensions: 15 X 13
Bedroom
- Level: Entry
- Dimensions: 12 X 12
Primary bathroom
- Level: Entry
Other
- Level: Entry
Dining room
- Level: Entry
- Dimensions: 12 X 12
Flex room
- Level: Entry
- Dimensions: 10 X 12
Kitchen
- Level: Entry
- Dimensions: 12 X 15
Laundry
- Level: Entry
- Dimensions: 8 X 6
Living room
- Level: Entry
- Dimensions: 17 X 13
Heating
- ENERGYSTAR Qualified Furnace Equipment, Forced Air, Natural Gas
Cooling
- ENERGYSTAR Qualified AC Equipment
Appliances
- Included: Dishwasher, Free Standing Electric Range, Microwave, Stainless Steel Appliances
- Laundry: Electric Dryer Hookup, Laundry Room, Washer Hookup
Features
- Programmable Thermostat
- Windows: Energy Star Qualified Windows
- Basement: Full,Unfinished
- Has fireplace: No
Interior area
- Total interior livable area: 1,683 sqft
- Finished area above ground: 1,683
Property
Parking
- Total spaces: 2
- Parking features: Two Car Garage, Attached, Driveway
- Attached garage spaces: 2
Features
- Levels: One
- Stories: 1
- Entry location: GroundLevelwSteps
- Exterior features: Grounds Maintenance, Private Entrance
- Pool features: None
Lot
- Features: Sprinklers
Details
- Parcel number: 1107205007
- Special conditions: Short Sale No,Standard
Construction
Type & style
- Home type: Condo
- Architectural style: Half Duplex,Ranch
- Property subtype: Condominium
Materials
- Brick, Vinyl Siding
- Foundation: Basement, Poured, Sump Pump
- Roof: Asphalt
Condition
- Const Start Upon Sale,New Construction
- New construction: Yes
- Year built: 2026
Details
- Builder name: Pulte Homes
- Warranty included: Yes
Utilities & green energy
- Sewer: Public Sewer
- Water: Public
- Utilities for property: Cable Available, Underground Utilities
Green energy
- Energy efficient items: Doors, Hvac, Insulation, Lighting, Thermostat, Windows
- Indoor air quality: Moisture Control, Ventilation
- Water conservation: Low Flow Fixtures
Community & HOA
Community
- Features: Sidewalks
- Security: Smoke Detectors
- Subdivision: Maple Ridge
HOA
- Has HOA: Yes
- Services included: Maintenance Grounds, Maintenance Structure, Snow Removal
- HOA fee: $190 monthly
Location
- Region: Clinton Township
Financial & listing details
- Price per square foot: $238/sqft
- Tax assessed value: $18,375
- Annual tax amount: $1,105
- Date on market: 9/4/2025
- Cumulative days on market: 32 days
- Listing agreement: Exclusive Right To Sell
- Listing terms: Cash,Conventional
About the community
Maple Ridge is centrally located in Macomb County, Michigan in Clinton Township off 19 Mile Rd, west of Garfield Rd. Maple Ridge offers new construction ranch-style homes with optional lofts and Chippewa Valley Schools. You'll love the convenient access this location provides to I-94 and I-75 via M-59 which is just one mile north.
Source: Pulte

