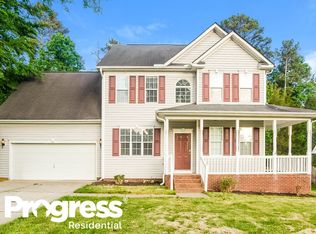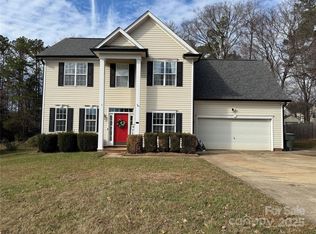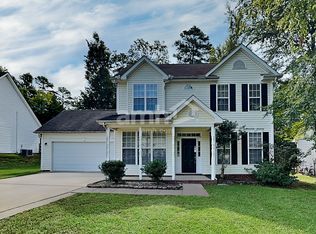!!!NO HOA AND GREAT SIZE LOT!!! FRESH PAINT THROUGHOUT AND NEW CARPETING AS WELL! LIGHT AND AIRY FLOOR PLAN THAT OFFERS FUNCTIONALITY GALORE! OVER-SIZED GREAT ROOM COMPLETE WITH GAS FIRE PLACE. HEAD UPSTAIRS TO A SPLIT BEDROOM FLOOR PLAN THAT INCLUDES SPACIOUS MASTER BEDROOM - INCLUDING WALKING CLOSET, CEILING FAN, VAULTED CEILING, DUAL SINKS, GARDEN TUB AND STAND UP SHOWER. BEDROOM 4/BONUS ROOM COULD SERVE A NUMBER OF USES AND INCLUDES A CLOSET THAT WOULD MAKE FOR AN ENORMOUS SECONDARY BEDROOM. ALL OTHER BEDROOMS ALSO INCLUDE FUNCTIONAL CLOSET SPACE AND CEILING FANS. HEAD BACK DOWNSTAIRS, TAKE THE BREAKFAST ROOM DOOR OUT TO THE OVER-SIZED PATIO AND WOODED BACKYARD, GREAT FOR ENTERTAINING AND MEMORY MAKING GALORE!
This property is off market, which means it's not currently listed for sale or rent on Zillow. This may be different from what's available on other websites or public sources.


