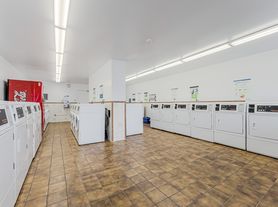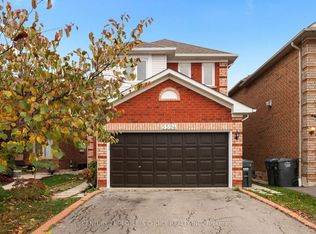Escape the ordinary with this spectacular sun filled, renovated executive, fully furnished home. Rarely offered with 2 primary suites: 1st primary bedroom, on main floor offers ensuite and walk in closet, and 2nd primary bedroom on 2nd floor, features ensuite and his and her's walk-in closets. Additional 3 large bedrooms all with hardwood floors. Grand foyer with spectacular ~ 18' high ceilings with impressive chandelier leads to main floor with ~ 9' ceiling, gorgeous new hardwood floor throughout & staircase. Sun-drenched open concept living /dining room with large windows. Gourmet kitchen with granite counter tops, breakfast area and walk out to large yard. Huge family room with crown moulding and gas fireplace. Finished open concept basement is perfect for entertaining. Additional room next to a 3 pc bathroom with oversized glass shower can be used as additional space to relax, work, exercise or could be used as additional bedroom. The garage has ample space for your vehicles. Landlord is open to long or short term lease. Excellent Location, short drive to Toronto, Pearson International Airport, major highways, shopping, park, schools. All utilities are extra.
House for rent
C$8,800/mo
4273 Hickory Dr, Mississauga, ON L4W 1L3
6beds
Price may not include required fees and charges.
Singlefamily
Available now
-- Pets
Air conditioner, central air
In unit laundry
6 Parking spaces parking
Natural gas, forced air, fireplace
What's special
Walk-in closetHardwood floorsGrand foyerHigh ceilingsImpressive chandelierLarge windowsGourmet kitchen
- 25 days |
- -- |
- -- |
Travel times
Looking to buy when your lease ends?
Consider a first-time homebuyer savings account designed to grow your down payment with up to a 6% match & 3.83% APY.
Facts & features
Interior
Bedrooms & bathrooms
- Bedrooms: 6
- Bathrooms: 5
- Full bathrooms: 5
Heating
- Natural Gas, Forced Air, Fireplace
Cooling
- Air Conditioner, Central Air
Appliances
- Included: Dryer, Washer
- Laundry: In Unit, Laundry Room, Sink
Features
- Central Vacuum, Walk In Closet
- Has basement: Yes
- Has fireplace: Yes
- Furnished: Yes
Property
Parking
- Total spaces: 6
- Details: Contact manager
Features
- Stories: 2
- Exterior features: Contact manager
Construction
Type & style
- Home type: SingleFamily
- Property subtype: SingleFamily
Materials
- Roof: Asphalt
Community & HOA
Location
- Region: Mississauga
Financial & listing details
- Lease term: Contact For Details
Price history
Price history is unavailable.

