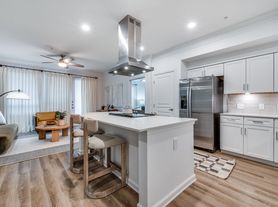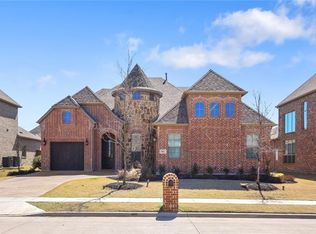Elegant, Like-New Rental Home in Prime Frisco Location
Welcome to this beautifully appointed, barely one-year-old home located at 4272 Reeder Ridge Way, Frisco, TX, offering refined living in one of North Texas's most sought-after areas. Situated just south of the prestigious PGA Golf Course, this residence combines modern luxury, thoughtful design, and exceptional convenience.
The home is zoned to the highly acclaimed Frisco Independent School District, making it an ideal choice for families seeking top-tier education.
Everyday conveniences are just minutes away, with HEB, Costco, Target, Best Buy, Ulta, and more all within a 1.5-mile radius, providing effortless access to shopping, dining, and essentials.
Inside, the home is filled with abundant natural light and showcases luxurious, high-end finishes throughout. The elegant neighborhood setting further enhances the sense of quality and comfort.
Second Floor Living:
Three spacious bedrooms, all located on the second floor
Expansive Primary Suite featuring:
- Spa-like ensuite bathroom
- Two walk-in closets
- A private walk-out balcony
- A dedicated desk nook, perfect for work or study
A versatile loft space, ideal for a second living area, media space, or playroom
Generously sized secondary bedrooms offering comfort and flexibility
First Floor Bonus Space:
A flexible bonus room that can be used as a home office, exercise room, or homework/study area
This home offers a rare combination of new construction quality, elegant design, and an unbeatable Frisco location. With its proximity to major amenities, golf, and top schools, this property delivers both convenience and a refined lifestyle.
Renter pays for utilities
HOA maintained front lawn
Townhouse for rent
Accepts Zillow applications
$4,000/mo
Fees may apply
4273 Reeder Ridge Way, Frisco, TX 75033
3beds
2,587sqft
Price may not include required fees and charges. Price shown reflects the lease term provided. Learn more|
Townhouse
Available now
Cats, small dogs OK
Central air
In unit laundry
Attached garage parking
Forced air
What's special
Versatile loft spacePrivate walk-out balconyLuxurious high-end finishes throughoutAbundant natural lightFlexible bonus roomThree spacious bedroomsDedicated desk nook
- 33 days |
- -- |
- -- |
Zillow last checked: 9 hours ago
Listing updated: February 02, 2026 at 11:27am
Travel times
Facts & features
Interior
Bedrooms & bathrooms
- Bedrooms: 3
- Bathrooms: 3
- Full bathrooms: 2
- 1/2 bathrooms: 1
Heating
- Forced Air
Cooling
- Central Air
Appliances
- Included: Dishwasher, Dryer, Freezer, Microwave, Oven, Refrigerator, Washer
- Laundry: In Unit
Features
- Flooring: Carpet, Hardwood, Tile
Interior area
- Total interior livable area: 2,587 sqft
Video & virtual tour
Property
Parking
- Parking features: Attached
- Has attached garage: Yes
- Details: Contact manager
Features
- Exterior features: Electric Vehicle Charging Station, Heating system: Forced Air
Details
- Parcel number: R1011382
Construction
Type & style
- Home type: Townhouse
- Property subtype: Townhouse
Building
Management
- Pets allowed: Yes
Community & HOA
Location
- Region: Frisco
Financial & listing details
- Lease term: 1 Year
Price history
| Date | Event | Price |
|---|---|---|
| 1/12/2026 | Listed for rent | $4,000$2/sqft |
Source: Zillow Rentals Report a problem | ||
| 1/1/2026 | Listing removed | $4,000$2/sqft |
Source: Zillow Rentals Report a problem | ||
| 12/30/2025 | Sold | -- |
Source: NTREIS #20963092 Report a problem | ||
| 12/22/2025 | Pending sale | $639,900$247/sqft |
Source: NTREIS #20963092 Report a problem | ||
| 12/16/2025 | Contingent | $639,900$247/sqft |
Source: NTREIS #20963092 Report a problem | ||
Neighborhood: Newman Village
Nearby schools
GreatSchools rating
- 10/10Newman Elementary SchoolGrades: PK-5Distance: 0.6 mi
- 9/10Trent MiddleGrades: 6-8Distance: 0.8 mi
- 7/10Memorial High SchoolGrades: 9-12Distance: 1.3 mi

