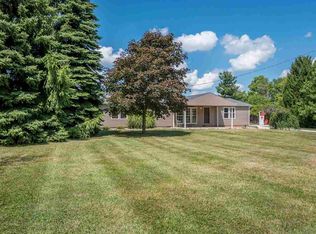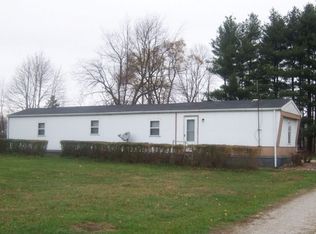Closed
$275,000
4273 Us Highway 6, Waterloo, IN 46793
3beds
2,420sqft
Single Family Residence
Built in 1950
2.18 Acres Lot
$277,900 Zestimate®
$--/sqft
$1,791 Estimated rent
Home value
$277,900
Estimated sales range
Not available
$1,791/mo
Zestimate® history
Loading...
Owner options
Explore your selling options
What's special
Nestled just outside Waterloo, this inviting 3 bedroom, 1.5 bathroom home sits on a private 2.18 acre lot. The residence boasts beautiful wood floors and coffered ceilings, adding a touch of character. The living room features a built-in cabinet, ideal for showcasing your favorite items, while the adjacent den/study offers a cozy space for work or relaxation. Recent upgrades include new kitchen appliances, an updated panel box, and fresh paint throughout, enhancing the home’s appeal. The large, finished basement provides additional living space and includes a half bath that could easily be converted into a full bath. With a single-car garage and three outbuildings, there’s plenty of storage and versatility. Topped with a metal roof, this property beautifully combines tranquility with convenience, making it a charming place to call home.
Zillow last checked: 8 hours ago
Listing updated: October 09, 2025 at 10:56am
Listed by:
Tsasha Hernandez Cell:260-445-0039,
Century 21 Bradley Realty, Inc
Bought with:
James Felger, RB16001601
Mike Thomas Assoc., Inc
Source: IRMLS,MLS#: 202532387
Facts & features
Interior
Bedrooms & bathrooms
- Bedrooms: 3
- Bathrooms: 2
- Full bathrooms: 1
- 1/2 bathrooms: 1
- Main level bedrooms: 3
Bedroom 1
- Level: Main
Bedroom 2
- Level: Main
Family room
- Level: Basement
- Area: 644
- Dimensions: 23 x 28
Kitchen
- Level: Main
- Area: 180
- Dimensions: 10 x 18
Living room
- Level: Main
- Area: 286
- Dimensions: 13 x 22
Office
- Level: Main
- Area: 110
- Dimensions: 10 x 11
Heating
- Propane, Forced Air, Propane Tank Owned
Cooling
- Central Air
Appliances
- Included: Disposal, Range/Oven Hook Up Elec, Dishwasher, Refrigerator, Washer, Electric Cooktop, Dryer-Electric, Electric Oven, Electric Range, Gas Water Heater
- Laundry: Electric Dryer Hookup, Main Level, Washer Hookup
Features
- Bookcases, Ceiling Fan(s), Eat-in Kitchen, Rough-In Bath, Stand Up Shower
- Flooring: Hardwood
- Basement: Full,Finished
- Has fireplace: No
Interior area
- Total structure area: 2,540
- Total interior livable area: 2,420 sqft
- Finished area above ground: 1,270
- Finished area below ground: 1,150
Property
Parking
- Total spaces: 1
- Parking features: Attached, Garage Door Opener, Garage Utilities, Asphalt
- Attached garage spaces: 1
- Has uncovered spaces: Yes
Features
- Levels: One
- Stories: 1
- Exterior features: Workshop
- Fencing: None
Lot
- Size: 2.18 Acres
- Dimensions: 400x200
- Features: Level, Rural
Details
- Additional structures: Barn(s), Pole/Post Building
- Parcel number: 170602400003.000007
- Zoning: A2
Construction
Type & style
- Home type: SingleFamily
- Architectural style: Ranch
- Property subtype: Single Family Residence
Materials
- Aluminum Siding
- Roof: Metal
Condition
- New construction: No
- Year built: 1950
Details
- Warranty included: Yes
Utilities & green energy
- Sewer: Septic Tank
- Water: Well
Community & neighborhood
Security
- Security features: Smoke Detector(s)
Community
- Community features: None
Location
- Region: Waterloo
- Subdivision: None
Other
Other facts
- Listing terms: Cash,Conventional
- Road surface type: Paved
Price history
| Date | Event | Price |
|---|---|---|
| 10/9/2025 | Sold | $275,000-11% |
Source: | ||
| 9/10/2025 | Pending sale | $309,000 |
Source: | ||
| 8/26/2025 | Listed for sale | $309,000+47.1% |
Source: | ||
| 7/25/2024 | Sold | $210,000-4.5% |
Source: | ||
| 6/25/2024 | Pending sale | $219,900 |
Source: | ||
Public tax history
| Year | Property taxes | Tax assessment |
|---|---|---|
| 2024 | $951 -1.5% | $184,200 +2.8% |
| 2023 | $965 +4.1% | $179,100 +17.5% |
| 2022 | $927 +18.5% | $152,400 +12.6% |
Find assessor info on the county website
Neighborhood: 46793
Nearby schools
GreatSchools rating
- 4/10Waterloo Elementary SchoolGrades: PK-5Distance: 1.2 mi
- 7/10Dekalb Middle SchoolGrades: 6-8Distance: 2.8 mi
- 7/10Dekalb High SchoolGrades: 9-12Distance: 3 mi
Schools provided by the listing agent
- Elementary: Waterloo
- Middle: Dekalb
- High: Dekalb
- District: Dekalb Central United
Source: IRMLS. This data may not be complete. We recommend contacting the local school district to confirm school assignments for this home.

Get pre-qualified for a loan
At Zillow Home Loans, we can pre-qualify you in as little as 5 minutes with no impact to your credit score.An equal housing lender. NMLS #10287.

