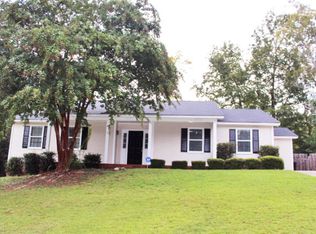Sold for $255,000 on 06/27/24
$255,000
4274 WAYLON Court, Martinez, GA 30907
3beds
1,453sqft
Single Family Residence
Built in 1989
0.25 Acres Lot
$268,700 Zestimate®
$175/sqft
$1,762 Estimated rent
Home value
$268,700
$250,000 - $288,000
$1,762/mo
Zestimate® history
Loading...
Owner options
Explore your selling options
What's special
BACK ON MARKET, NO FAULT OF SELLER. Stunningly renovated farmhouse-style 3-bedroom, 2-full bath brick ranch nestled in a quiet cul-de-sac in sought-after Columbia County! This home boasts a spacious living room featuring a charming wood-burning fireplace, a generously sized open-concept eat-in kitchen, a separate laundry room, and spacious attached garage.
Step onto the brand-new luxury wood-look porcelain tile flooring that spans the entire home, complemented by fresh lighting fixtures and hardware throughout.The kitchen is equipped with modern amenities and plenty of cabinet space, making meal preparations easy and enjoyable. Adjacent to the kitchen, the dining area fosters a delightful space to enjoy home-cooked meals. Both bathrooms have been tastefully updated with granite countertops, new cabinets, and shiplap accents in the owner's bath.
Outside, you'll find a delightful fully fenced backyard featuring a spacious recently renovated deck, perfect for entertaining guests or unwinding in tranquility. A large storage building is also included for your outdoor storage needs.
Conveniently located just off Columbia Rd, enjoy easy access to nearby amenities. Don't miss out on the opportunity to make this your dream home - schedule a showing today before it's too late!
Zillow last checked: 8 hours ago
Listing updated: December 29, 2024 at 01:23am
Listed by:
Alishan Nanji 678-779-1289,
Virtual Properties Realty
Bought with:
Non Member
Non Member Office
Source: Hive MLS,MLS#: 528186
Facts & features
Interior
Bedrooms & bathrooms
- Bedrooms: 3
- Bathrooms: 2
- Full bathrooms: 2
Primary bedroom
- Level: Main
- Dimensions: 17 x 11
Bedroom 2
- Level: Main
- Dimensions: 12 x 12
Bedroom 3
- Level: Main
- Dimensions: 14 x 10
Kitchen
- Level: Main
- Dimensions: 25 x 25
Living room
- Level: Main
- Dimensions: 14 x 19
Sunroom
- Level: Main
- Dimensions: 7 x 6
Heating
- Fireplace(s), Forced Air, Heat Pump, Natural Gas
Cooling
- Ceiling Fan(s), Central Air
Appliances
- Included: Built-In Electric Oven, Built-In Gas Oven, Built-In Microwave, Cooktop, Dishwasher, Disposal, Dryer, Gas Range, Ice Maker, Microwave, Range, Refrigerator, Washer
Features
- Blinds, Built-in Features, Cable Available, Eat-in Kitchen, Entrance Foyer, Kitchen Island, Pantry, Recently Painted, Security System, Security System Owned, Smoke Detector(s), Walk-In Closet(s), Washer Hookup
- Flooring: Luxury Vinyl
- Attic: Pull Down Stairs,Storage
- Number of fireplaces: 1
- Fireplace features: Masonry, Family Room, Gas Log, Living Room
Interior area
- Total structure area: 1,453
- Total interior livable area: 1,453 sqft
Property
Parking
- Parking features: Concrete, Garage
- Has garage: Yes
Features
- Levels: One
- Patio & porch: Deck, Front Porch, Patio
- Exterior features: Garden, Insulated Windows
- Fencing: Fenced
Lot
- Size: 0.25 Acres
- Dimensions: 73 x 150
- Features: Cul-De-Sac
Details
- Additional structures: Outbuilding, Workshop
- Parcel number: 072C209
Construction
Type & style
- Home type: SingleFamily
- Architectural style: Ranch
- Property subtype: Single Family Residence
Materials
- Brick, Masonite
- Foundation: Slab
- Roof: Composition
Condition
- Updated/Remodeled
- New construction: No
- Year built: 1989
Utilities & green energy
- Sewer: Public Sewer
- Water: Public
Community & neighborhood
Community
- Community features: Sidewalks
Location
- Region: Martinez
- Subdivision: Ashton Woods
Other
Other facts
- Listing agreement: Exclusive Agency
- Listing terms: None
Price history
| Date | Event | Price |
|---|---|---|
| 6/27/2024 | Sold | $255,000+2%$175/sqft |
Source: | ||
| 6/4/2024 | Pending sale | $249,899$172/sqft |
Source: | ||
| 5/30/2024 | Price change | $249,8990%$172/sqft |
Source: | ||
| 5/28/2024 | Listed for sale | $249,900$172/sqft |
Source: | ||
| 5/1/2024 | Pending sale | $249,900$172/sqft |
Source: | ||
Public tax history
| Year | Property taxes | Tax assessment |
|---|---|---|
| 2024 | $2,750 +19.2% | $269,298 +22% |
| 2023 | $2,307 +7.9% | $220,771 +10.4% |
| 2022 | $2,137 +12.6% | $200,000 +18.2% |
Find assessor info on the county website
Neighborhood: 30907
Nearby schools
GreatSchools rating
- 7/10Martinez Elementary SchoolGrades: PK-5Distance: 1.1 mi
- 7/10Evans Middle SchoolGrades: 6-8Distance: 2.4 mi
- 8/10Evans High SchoolGrades: 9-12Distance: 1.5 mi
Schools provided by the listing agent
- Elementary: Martinez
- Middle: Evans
- High: Evans
Source: Hive MLS. This data may not be complete. We recommend contacting the local school district to confirm school assignments for this home.

Get pre-qualified for a loan
At Zillow Home Loans, we can pre-qualify you in as little as 5 minutes with no impact to your credit score.An equal housing lender. NMLS #10287.
Sell for more on Zillow
Get a free Zillow Showcase℠ listing and you could sell for .
$268,700
2% more+ $5,374
With Zillow Showcase(estimated)
$274,074