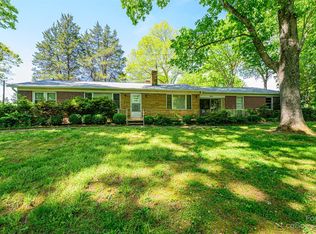Closed
$432,500
4275 Herman Sipe Rd, Conover, NC 28613
5beds
4,268sqft
Single Family Residence
Built in 1980
3.5 Acres Lot
$437,800 Zestimate®
$101/sqft
$3,526 Estimated rent
Home value
$437,800
$398,000 - $482,000
$3,526/mo
Zestimate® history
Loading...
Owner options
Explore your selling options
What's special
One of a kind property available in Conover! Around every corner of this home is another surprise. A massive stone fireplace in the den AND primary bedroom. A skylight in the kitchen that lights up the whole room. An open staircase that leads to the basement where you will find a double sided stone fireplace. Love it all! This 5 bedroom, 4 bath home sits on 3.5 acres in Conover, NC. With over 4200+ heated square feet, this place has room to grow. The 4 car detached garage was the original building on the property. The perfect place to store cars and even work on cars! Then in 1980 this gorgeous home was built. Huge kitchen with lots of counter space and cabinets! Large eat-in area. Kitchen and dining area open up onto a large back patio over looking a green grassy area perfect for a pool! Laundry room on the main level. The basement is amazing - with over 1000 square feet of heated living area, so many possibilities for that area! Come see for yourself!
Zillow last checked: 8 hours ago
Listing updated: October 15, 2025 at 06:02am
Listing Provided by:
April B Hewitt aprilhewitt@kw.com,
Keller Williams Advantage
Bought with:
James Berbec
Nestlewood Realty, LLC
Source: Canopy MLS as distributed by MLS GRID,MLS#: 4270261
Facts & features
Interior
Bedrooms & bathrooms
- Bedrooms: 5
- Bathrooms: 4
- Full bathrooms: 4
- Main level bedrooms: 5
Primary bedroom
- Level: Main
Kitchen
- Level: Main
Laundry
- Level: Main
Heating
- Heat Pump
Cooling
- Heat Pump
Appliances
- Included: Electric Oven, Refrigerator
- Laundry: Laundry Room, Main Level
Features
- Basement: Exterior Entry,Finished,Interior Entry,Walk-Out Access
- Fireplace features: Den, Primary Bedroom
Interior area
- Total structure area: 2,938
- Total interior livable area: 4,268 sqft
- Finished area above ground: 2,938
- Finished area below ground: 1,330
Property
Parking
- Total spaces: 4
- Parking features: Driveway, Detached Garage
- Garage spaces: 4
- Has uncovered spaces: Yes
Features
- Levels: One
- Stories: 1
Lot
- Size: 3.50 Acres
Details
- Parcel number: 373311552636
- Zoning: R-20
- Special conditions: Standard
Construction
Type & style
- Home type: SingleFamily
- Property subtype: Single Family Residence
Materials
- Stone, Wood
Condition
- New construction: No
- Year built: 1980
Utilities & green energy
- Sewer: Septic Installed
- Water: Well
Community & neighborhood
Location
- Region: Conover
- Subdivision: None
Other
Other facts
- Listing terms: Cash,Conventional,FHA,VA Loan
- Road surface type: Asphalt, Paved
Price history
| Date | Event | Price |
|---|---|---|
| 10/14/2025 | Sold | $432,500-11.7%$101/sqft |
Source: | ||
| 7/31/2025 | Price change | $489,900-6.7%$115/sqft |
Source: | ||
| 6/13/2025 | Listed for sale | $525,000$123/sqft |
Source: | ||
Public tax history
| Year | Property taxes | Tax assessment |
|---|---|---|
| 2025 | $2,091 +4.1% | $419,100 |
| 2024 | $2,009 +0.1% | $419,100 |
| 2023 | $2,007 +13.2% | $419,100 +63.1% |
Find assessor info on the county website
Neighborhood: 28613
Nearby schools
GreatSchools rating
- 9/10Shuford ElementaryGrades: PK-5Distance: 3.1 mi
- 5/10Newton-Conover MiddleGrades: 6-8Distance: 1.6 mi
- 6/10Newton-Conover HighGrades: 9-12Distance: 5.1 mi
Schools provided by the listing agent
- Elementary: Shuford
- Middle: Newton Conover
- High: Newton Conover
Source: Canopy MLS as distributed by MLS GRID. This data may not be complete. We recommend contacting the local school district to confirm school assignments for this home.
Get a cash offer in 3 minutes
Find out how much your home could sell for in as little as 3 minutes with a no-obligation cash offer.
Estimated market value$437,800
Get a cash offer in 3 minutes
Find out how much your home could sell for in as little as 3 minutes with a no-obligation cash offer.
Estimated market value
$437,800
