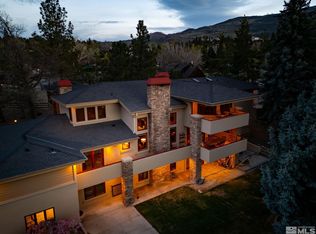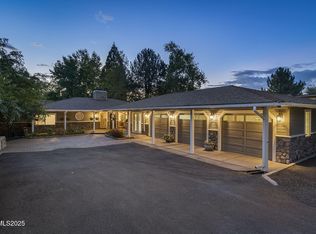Closed
$1,030,000
4275 Juniper Creek Rd, Reno, NV 89519
2beds
2,556sqft
Single Family Residence
Built in 1969
0.91 Acres Lot
$1,039,800 Zestimate®
$403/sqft
$3,676 Estimated rent
Home value
$1,039,800
$946,000 - $1.14M
$3,676/mo
Zestimate® history
Loading...
Owner options
Explore your selling options
What's special
Tucked away in one of Reno's most desirable neighborhoods, this custom-built mid-century modern home is truly one of a kind. Situated on a generous 0.91-acre corner lot, the property offers the rare combination of architectural charm, natural beauty, and plenty of outdoor space.
Showcasing iconic design elements like soaring wood-beamed ceilings, expansive windows, and warm finishes, the home feels both timeless and inviting. With 2 bedrooms, 2 bathrooms, and an open loft filled with natural light, the interior strikes a perfect balance between cozy and sophisticated. The loft is an inspiring space for a home office, artist's studio, or quiet retreat and could also be converted into a third bedroom.
Outside, the property features a barn, tack room, and space for a pasture—perfect for horse enthusiasts or those dreaming of a mini homestead. Mature landscaping and thoughtful hardscaping provide privacy and year-round visual appeal.
Whether you're seeking architectural distinction, room to breathe, or space to create, this property offers a rare opportunity to own a home that is as functional as it is beautifully designed.
Zillow last checked: 8 hours ago
Listing updated: August 15, 2025 at 02:04pm
Listed by:
Kylie Keenan S.179311 775-846-9726,
Dickson Realty - Caughlin
Bought with:
Kylie Keenan, S.179311
Dickson Realty - Caughlin
Source: NNRMLS,MLS#: 250052862
Facts & features
Interior
Bedrooms & bathrooms
- Bedrooms: 2
- Bathrooms: 2
- Full bathrooms: 2
Heating
- Forced Air, Oil
Cooling
- Central Air, Electric
Appliances
- Included: Dishwasher, Disposal, Double Oven, Electric Cooktop, None
- Laundry: Cabinets, Laundry Room, Shelves, Sink, Washer Hookup
Features
- High Ceilings, Vaulted Ceiling(s)
- Flooring: Carpet, Laminate, Stone, Wood
- Windows: Aluminum Frames, Steel Frames, Window Coverings, Wood Frames
- Number of fireplaces: 1
- Fireplace features: Wood Burning
- Common walls with other units/homes: No Common Walls
Interior area
- Total structure area: 2,556
- Total interior livable area: 2,556 sqft
Property
Parking
- Total spaces: 2
- Parking features: Detached, Garage, Garage Door Opener, Parking Pad
- Garage spaces: 2
Features
- Levels: Two
- Stories: 2
- Patio & porch: Deck
- Exterior features: None
- Pool features: None
- Spa features: None
- Fencing: Back Yard
Lot
- Size: 0.91 Acres
- Features: Corner Lot, Landscaped, Level, Pasture, Sprinklers In Rear
Details
- Additional structures: Barn(s), Corral(s)
- Parcel number: 00909104
- Zoning: LDS
- Horses can be raised: Yes
Construction
Type & style
- Home type: SingleFamily
- Property subtype: Single Family Residence
Materials
- Concrete, Stone
- Foundation: Crawl Space
- Roof: Composition
Condition
- New construction: No
- Year built: 1969
Utilities & green energy
- Sewer: Septic Tank
- Water: Public
- Utilities for property: Cable Connected, Electricity Connected, Internet Connected, Phone Connected, Water Connected, Cellular Coverage
Community & neighborhood
Location
- Region: Reno
- Subdivision: Juniper Hills
Other
Other facts
- Listing terms: 1031 Exchange,Cash,Conventional,FHA,VA Loan
Price history
| Date | Event | Price |
|---|---|---|
| 8/15/2025 | Sold | $1,030,000+8.4%$403/sqft |
Source: | ||
| 7/17/2025 | Contingent | $950,000$372/sqft |
Source: | ||
| 7/10/2025 | Listed for sale | $950,000$372/sqft |
Source: | ||
Public tax history
| Year | Property taxes | Tax assessment |
|---|---|---|
| 2025 | $2,402 +3% | $118,701 +0.5% |
| 2024 | $2,333 +2.9% | $118,074 +7.5% |
| 2023 | $2,268 +3% | $109,876 +19.3% |
Find assessor info on the county website
Neighborhood: Caughlin Ranch
Nearby schools
GreatSchools rating
- 7/10Roy Gomm Elementary SchoolGrades: K-6Distance: 0.9 mi
- 6/10Darrell C Swope Middle SchoolGrades: 6-8Distance: 1.6 mi
- 7/10Reno High SchoolGrades: 9-12Distance: 2.8 mi
Schools provided by the listing agent
- Elementary: Gomm
- Middle: Swope
- High: Reno
Source: NNRMLS. This data may not be complete. We recommend contacting the local school district to confirm school assignments for this home.
Get a cash offer in 3 minutes
Find out how much your home could sell for in as little as 3 minutes with a no-obligation cash offer.
Estimated market value$1,039,800
Get a cash offer in 3 minutes
Find out how much your home could sell for in as little as 3 minutes with a no-obligation cash offer.
Estimated market value
$1,039,800

