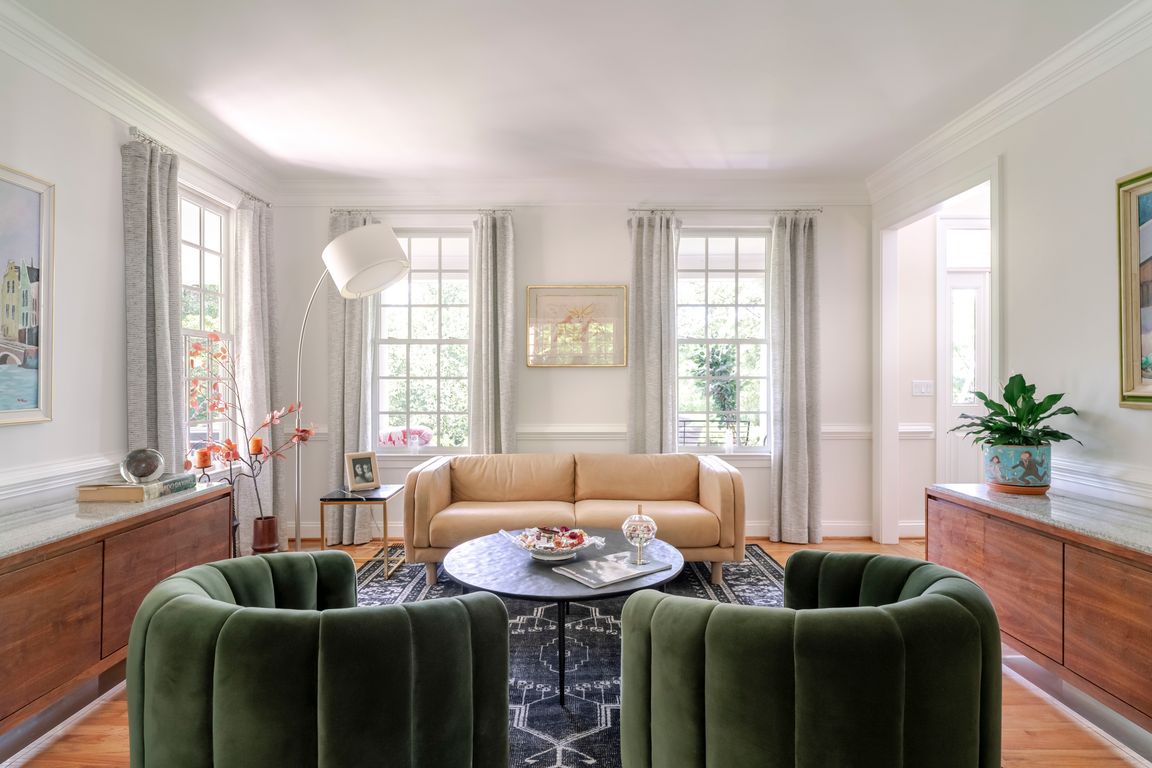Open: Sun 12pm-2pm

Active
$1,175,000
5beds
3,842sqft
4275 Redwood Ln, Earlysville, VA 22936
5beds
3,842sqft
Single family residence
Built in 2004
1.38 Acres
2 Attached garage spaces
$306 price/sqft
$820 quarterly HOA fee
What's special
Finished basementLarge rec roomWarm inviting family roomSoaring ceilingsFantasy brown granite countertopsCozy fire pitCustom coffee bar
Beautifully updated 5-bedr,4.5-bath home in the prestigious Walnut Hill neighborhood. Flooded with natural light and featuring soaring ceilings, this residence offers a seamless blend of luxury and comfort.Step into the impressive 2-story foyer, which flows effortlessly into the formal dining and living rooms, and then into a warm, inviting family room. ...
- 1 day |
- 442 |
- 21 |
Source: CAAR,MLS#: 669562 Originating MLS: Charlottesville Area Association of Realtors
Originating MLS: Charlottesville Area Association of Realtors
Travel times
Living Room
Kitchen
Primary Bedroom
Zillow last checked: 7 hours ago
Listing updated: October 03, 2025 at 06:50am
Listed by:
ALEXANDRA SCHWARTZ 202-725-2545,
LORING WOODRIFF REAL ESTATE ASSOCIATES
Source: CAAR,MLS#: 669562 Originating MLS: Charlottesville Area Association of Realtors
Originating MLS: Charlottesville Area Association of Realtors
Facts & features
Interior
Bedrooms & bathrooms
- Bedrooms: 5
- Bathrooms: 5
- Full bathrooms: 4
- 1/2 bathrooms: 1
- Main level bathrooms: 1
Rooms
- Room types: Bathroom, Bonus Room, Bedroom, Dining Room, Family Room, Full Bath, Foyer, Half Bath, Kitchen, Laundry, Living Room
Primary bedroom
- Level: Second
Bedroom
- Level: Second
Bedroom
- Level: Basement
Primary bathroom
- Level: Second
Bathroom
- Level: Second
Bathroom
- Level: Basement
Bonus room
- Level: Basement
Dining room
- Level: First
Family room
- Level: First
Foyer
- Level: First
Half bath
- Level: First
Kitchen
- Level: First
Laundry
- Level: Second
Living room
- Level: First
Heating
- Central
Cooling
- Central Air
Features
- Entrance Foyer
- Basement: Full,Finished,Interior Entry,Walk-Out Access
Interior area
- Total structure area: 5,070
- Total interior livable area: 3,842 sqft
- Finished area above ground: 3,134
- Finished area below ground: 708
Property
Parking
- Total spaces: 2
- Parking features: Attached, Garage, Garage Door Opener
- Attached garage spaces: 2
Features
- Levels: Three Or More
- Stories: 3
- Pool features: Community, Pool, Association
Lot
- Size: 1.38 Acres
Details
- Parcel number: 031C0000005600
- Zoning description: R Residential
Construction
Type & style
- Home type: SingleFamily
- Property subtype: Single Family Residence
Materials
- Stick Built
- Foundation: Slab
Condition
- New construction: No
- Year built: 2004
Utilities & green energy
- Sewer: Septic Tank
- Water: Private, Well
- Utilities for property: Cable Available, Fiber Optic Available, High Speed Internet Available
Community & HOA
Community
- Features: Pool
- Subdivision: WALNUT HILLS
HOA
- Has HOA: Yes
- Amenities included: Clubhouse, Pool, Tennis Court(s)
- HOA fee: $820 quarterly
Location
- Region: Earlysville
Financial & listing details
- Price per square foot: $306/sqft
- Tax assessed value: $800,000
- Annual tax amount: $7,520
- Date on market: 9/30/2025