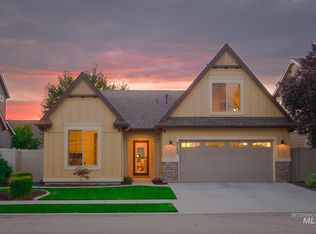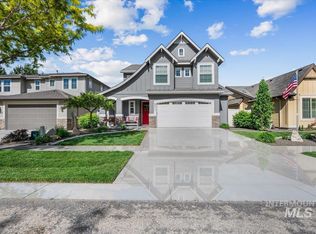Sold
Price Unknown
4275 S Burgo Way, Meridian, ID 83642
5beds
3baths
2,343sqft
Single Family Residence
Built in 2013
5,662.8 Square Feet Lot
$587,900 Zestimate®
$--/sqft
$3,216 Estimated rent
Home value
$587,900
$553,000 - $629,000
$3,216/mo
Zestimate® history
Loading...
Owner options
Explore your selling options
What's special
Welcome to your dream home in the beautiful Tuscany community—just minutes south of the freeway and a quick drive to The Village for shopping, dining, and entertainment. Step inside to an inviting open-concept layout, perfect for entertaining. The expansive kitchen flows seamlessly into the family room and outdoor space, creating an ideal gathering spot. Upstairs, you’ll find four generous bedrooms including a private master suite and a spacious bonus room—perfect as a second living area, media room, or playroom. Need flexibility? The downstairs office can easily serve as a guest room, home office, or fifth bedroom. Enjoy everyday conveniences like an upstairs laundry room, an oversized pantry, an abundance of storage, huge garage with endless possibilities and Energy Star certification add comfort and efficiency. Located directly across from one of the multiple community pools, this home offers both luxury and lifestyle in one of the area’s most desirable neighborhoods.
Zillow last checked: 8 hours ago
Listing updated: October 03, 2025 at 02:43pm
Listed by:
Donald Ellis 208-403-9377,
Coldwell Banker Tomlinson
Bought with:
Nicole Brushey
West Real Estate Group
Source: IMLS,MLS#: 98955305
Facts & features
Interior
Bedrooms & bathrooms
- Bedrooms: 5
- Bathrooms: 3
- Main level bedrooms: 1
Primary bedroom
- Level: Main
- Area: 196
- Dimensions: 14 x 14
Bedroom 2
- Level: Upper
- Area: 121
- Dimensions: 11 x 11
Bedroom 3
- Level: Upper
- Area: 121
- Dimensions: 11 x 11
Bedroom 4
- Level: Upper
- Area: 182
- Dimensions: 14 x 13
Bedroom 5
- Level: Lower
Family room
- Area: 210
- Dimensions: 15 x 14
Kitchen
- Area: 169
- Dimensions: 13 x 13
Office
- Area: 143
- Dimensions: 13 x 11
Heating
- Forced Air, Natural Gas
Cooling
- Central Air
Appliances
- Included: Gas Water Heater, Dishwasher, Disposal, Microwave, Oven/Range Freestanding, Gas Range
Features
- Bath-Master, Bed-Master Main Level, Family Room, Double Vanity, Central Vacuum Plumbed, Walk-In Closet(s), Breakfast Bar, Pantry, Quartz Counters, Number of Baths Upper Level: 2
- Flooring: Hardwood, Tile, Carpet, Vinyl
- Windows: Skylight(s)
- Has basement: No
- Number of fireplaces: 1
- Fireplace features: One, Gas
Interior area
- Total structure area: 2,343
- Total interior livable area: 2,343 sqft
- Finished area above ground: 2,343
- Finished area below ground: 0
Property
Parking
- Total spaces: 3
- Parking features: Attached, Driveway
- Attached garage spaces: 3
- Has uncovered spaces: Yes
Features
- Levels: Two
- Patio & porch: Covered Patio/Deck
- Pool features: Community, In Ground, Pool
- Fencing: Full,Vinyl
Lot
- Size: 5,662 sqft
- Dimensions: 110 x 52
- Features: Sm Lot 5999 SF, Sidewalks, Auto Sprinkler System, Full Sprinkler System, Pressurized Irrigation Sprinkler System
Details
- Parcel number: R5680310140
- Zoning: R-8
Construction
Type & style
- Home type: SingleFamily
- Property subtype: Single Family Residence
Materials
- Frame, Masonry, Stone
- Roof: Composition,Architectural Style
Condition
- Year built: 2013
Details
- Builder name: Brighton Homes
Utilities & green energy
- Water: Public
- Utilities for property: Sewer Connected
Green energy
- Green verification: ENERGY STAR Certified Homes
Community & neighborhood
Location
- Region: Meridian
- Subdivision: Tuscany Messina Meadows
HOA & financial
HOA
- Has HOA: Yes
- HOA fee: $300 semi-annually
Other
Other facts
- Listing terms: Cash,Consider All,Conventional,1031 Exchange,FHA,VA Loan
- Ownership: Fee Simple,Fractional Ownership: No
- Road surface type: Paved
Price history
Price history is unavailable.
Public tax history
| Year | Property taxes | Tax assessment |
|---|---|---|
| 2024 | $2,039 -24.6% | $537,900 +6.7% |
| 2023 | $2,702 +9.7% | $504,300 -20.5% |
| 2022 | $2,464 +10.2% | $634,000 +34.3% |
Find assessor info on the county website
Neighborhood: 83642
Nearby schools
GreatSchools rating
- 10/10Siena ElementaryGrades: PK-5Distance: 0.5 mi
- 10/10Victory Middle SchoolGrades: 6-8Distance: 2.7 mi
- 8/10Mountain View High SchoolGrades: 9-12Distance: 1.5 mi
Schools provided by the listing agent
- Elementary: Siena
- Middle: Lake Hazel
- High: Mountain View
- District: West Ada School District
Source: IMLS. This data may not be complete. We recommend contacting the local school district to confirm school assignments for this home.

