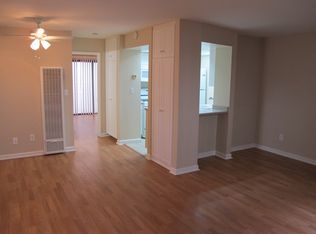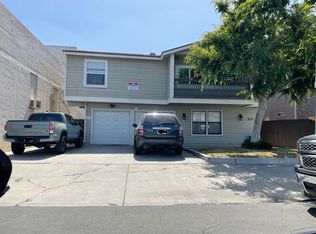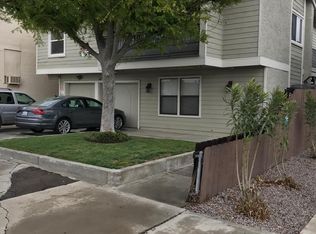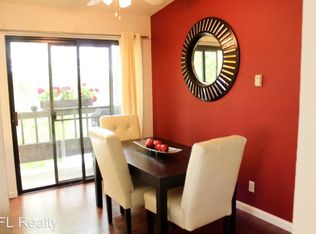Sold for $525,000 on 07/28/23
Listing Provided by:
Bradley Jones DRE #01308834 760-583-8059,
Coldwell Banker Realty
Bought with: The Avenue Home Collective
$525,000
4275 Swift Ave APT 7, San Diego, CA 92104
2beds
908sqft
Condominium
Built in 1980
-- sqft lot
$538,000 Zestimate®
$578/sqft
$2,775 Estimated rent
Home value
$538,000
$506,000 - $570,000
$2,775/mo
Zestimate® history
Loading...
Owner options
Explore your selling options
What's special
This is a two bedroom, two bath condominium in the desirable Corridor section of the North Park neighborhood of San Diego. The unit is located on the second level, which is the top floor of the complex. Only seven units are in the complex, and Unit #7 is an end unit at the rear of the building, where it is away from the street and more quiet. The unit has an open floor plan for the kitchen and living room. From the balcony, there is a pleasant view looking to the East of the neighborhood, which extends for several blocks. There is also room for chairs and plants on the balcony. The assigned parking space is the one closest to the rear gate, which provides easy access to the property. There is also a front gate near the street, which is the entrance for showing. There is excellent access to freeways -- it is in-between the 15 and 805 freeways and only about one-half mile from each freeway, and one short block south of El Cajon Boulevard. A lot of parking is available on the street. Very good public transportation is nearby on El Cajon Boulevard. Pets are allowed by the HOA, both dogs and cats. The grounds are well maintained, with attractive landscaping. The location is incredibly pedestrian friendly, as nearly all daily consumer needs can be satisfied within short walking distance, including grocery stores, retail shops, plus a variety of restaurants and cafes.
Zillow last checked: 8 hours ago
Listing updated: July 31, 2023 at 11:57am
Listing Provided by:
Bradley Jones DRE #01308834 760-583-8059,
Coldwell Banker Realty
Bought with:
Amanda Lee, DRE #02127658
The Avenue Home Collective
Source: CRMLS,MLS#: SW23011778 Originating MLS: California Regional MLS
Originating MLS: California Regional MLS
Facts & features
Interior
Bedrooms & bathrooms
- Bedrooms: 2
- Bathrooms: 2
- Full bathrooms: 2
- Main level bathrooms: 2
- Main level bedrooms: 2
Heating
- Fireplace(s), Natural Gas, Wall Furnace
Cooling
- Evaporative Cooling, Electric
Appliances
- Included: Dishwasher, Exhaust Fan, Gas Cooktop, Disposal, Gas Oven, Microwave, Refrigerator, VentedExhaust Fan
- Laundry: Common Area
Features
- Breakfast Bar, Balcony, Ceiling Fan(s), Laminate Counters, Open Floorplan, Bedroom on Main Level, Galley Kitchen, Main Level Primary, Walk-In Closet(s)
- Flooring: Carpet, Tile
- Doors: Mirrored Closet Door(s), Sliding Doors
- Windows: Blinds, Drapes, Screens, Skylight(s)
- Has fireplace: Yes
- Fireplace features: Decorative, Gas, Living Room
- Common walls with other units/homes: 1 Common Wall,End Unit,No One Above
Interior area
- Total interior livable area: 908 sqft
- Finished area below ground: 0
Property
Parking
- Parking features: Assigned, Concrete, No Driveway, Off Site, Paved, One Space, On Street
Accessibility
- Accessibility features: No Stairs, Parking, Accessible Entrance
Features
- Levels: One
- Stories: 1
- Entry location: 1
- Patio & porch: None
- Exterior features: Lighting
- Pool features: None
- Spa features: None
- Fencing: Average Condition,Excellent Condition,Wood
- Has view: Yes
- View description: City Lights, Neighborhood
Lot
- Size: 6,254 sqft
- Features: Front Yard, Lawn, Landscaped, Level, Near Public Transit, Paved, Rectangular Lot, Sprinklers Timer, Sprinklers On Side, Sprinkler System, Street Level
Details
- Parcel number: 4472320207
- Zoning: CUPD-T-2-3
- Special conditions: Standard
Construction
Type & style
- Home type: Condo
- Architectural style: Contemporary
- Property subtype: Condominium
- Attached to another structure: Yes
Materials
- Drywall, Frame, Concrete, Stucco, Wood Siding
- Foundation: Concrete Perimeter, Permanent, Slab
- Roof: Composition,Common Roof,Flat
Condition
- Turnkey
- New construction: No
- Year built: 1980
Utilities & green energy
- Electric: Electricity - On Property, Standard
- Sewer: Public Sewer
- Water: Public
- Utilities for property: Cable Available, Electricity Available, Electricity Connected, Natural Gas Available, Natural Gas Connected, Phone Available, Sewer Available, Sewer Connected, Water Available, Water Connected, Overhead Utilities
Community & neighborhood
Security
- Security features: Carbon Monoxide Detector(s), Smoke Detector(s), Security Lights
Community
- Community features: Biking, Curbs, Golf, Gutter(s), Hiking, Park, Storm Drain(s), Street Lights, Sidewalks, Urban
Location
- Region: San Diego
- Subdivision: North Park
HOA & financial
HOA
- Has HOA: Yes
- HOA fee: $235 monthly
- Amenities included: Maintenance Grounds, Maintenance Front Yard, Pets Allowed
- Association name: 4275 Swift Avenue Homeowners' Association
- Association phone: 619-298-9973
Other
Other facts
- Listing terms: Cash to New Loan
- Road surface type: Alley Paved, Paved
Price history
| Date | Event | Price |
|---|---|---|
| 7/28/2023 | Sold | $525,000-4.4%$578/sqft |
Source: | ||
| 6/8/2023 | Pending sale | $549,000$605/sqft |
Source: | ||
| 5/9/2023 | Price change | $549,000-7.7%$605/sqft |
Source: | ||
| 1/23/2023 | Listed for sale | $595,000+290.2%$655/sqft |
Source: | ||
| 5/25/2012 | Sold | $152,500+9%$168/sqft |
Source: Public Record | ||
Public tax history
| Year | Property taxes | Tax assessment |
|---|---|---|
| 2025 | $6,652 +3.7% | $535,499 +2% |
| 2024 | $6,417 +190.8% | $525,000 +185.2% |
| 2023 | $2,207 +2.8% | $184,101 +2% |
Find assessor info on the county website
Neighborhood: Corridor
Nearby schools
GreatSchools rating
- 6/10Edison Elementary SchoolGrades: K-5Distance: 0.3 mi
- 4/10Wilson Middle SchoolGrades: 6-8Distance: 0.4 mi
- 3/10Hoover High SchoolGrades: 9-12Distance: 1.2 mi
Get a cash offer in 3 minutes
Find out how much your home could sell for in as little as 3 minutes with a no-obligation cash offer.
Estimated market value
$538,000
Get a cash offer in 3 minutes
Find out how much your home could sell for in as little as 3 minutes with a no-obligation cash offer.
Estimated market value
$538,000



