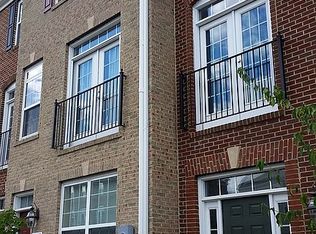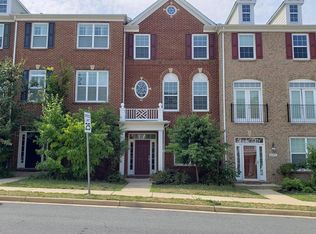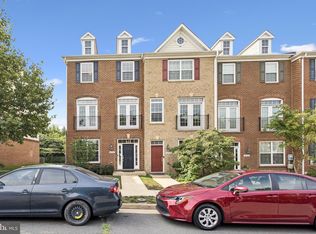Sold for $654,000
$654,000
42757 Hay Rd, Ashburn, VA 20147
3beds
2,020sqft
Townhouse
Built in 2011
1,742 Square Feet Lot
$639,300 Zestimate®
$324/sqft
$3,029 Estimated rent
Home value
$639,300
$607,000 - $671,000
$3,029/mo
Zestimate® history
Loading...
Owner options
Explore your selling options
What's special
Fantastic, family-friendly 3BD/3BA/1HB townhome in desirable Goose Creek Village! This move-in-ready home features premium upgrades: brand-new kitchen appliances (gas range, refrigerator, dishwasher), gleaming hardwood floors, a new air conditioning system, brand-new washer and dryer, fresh interior paint, and a newly painted deck. The entry level offers a versatile flex room with a full bathroom, ideal for a media room, home office, gym, or potential fourth bedroom. On the main level, enjoy an inviting open-concept layout with an expansive family room, bright dining area, and gourmet kitchen showcasing granite countertops, shaker-style cabinetry, pantry storage, and a large center island. Sliding glass doors open to the deck, perfect for relaxing or entertaining. A convenient half bath completes this level. Upstairs, the primary suite provides a peaceful retreat with a walk-in closet and an ensuite bath featuring a double vanity, step-in shower, and private toilet room. Two additional bedrooms and a full hall bath round out the upper level. Additional highlights include a two-car garage with interior access and ample storage. The home is vacant and ready for immediate occupancy. Steps away from the Goose Creek Village Shopping Center, residents enjoy easy access to Harris Teeter, Walgreens, and popular dining options. Community amenities include an outdoor pool, playgrounds, parks, and scenic walking trails. Convenient commuter location close to Dulles Greenway, Route 7, and just 15 minutes from Dulles International Airport. Zoned for highly-rated Loudoun County schools: Belmont Station Elementary, Trailside Middle, and Stone Bridge High School. Don't miss this opportunity to join the welcoming Goose Creek Village community. Schedule your private showing today!
Zillow last checked: 8 hours ago
Listing updated: January 08, 2026 at 04:50pm
Listed by:
Corey Cahill 703-957-8795,
EXP Realty, LLC
Bought with:
Sonny Arora
Evergreen Real Estate, INC
Source: Bright MLS,MLS#: VALO2098442
Facts & features
Interior
Bedrooms & bathrooms
- Bedrooms: 3
- Bathrooms: 4
- Full bathrooms: 3
- 1/2 bathrooms: 1
- Main level bathrooms: 1
Primary bedroom
- Features: Walk-In Closet(s)
- Level: Upper
- Area: 204 Square Feet
- Dimensions: 17 x 12
Bedroom 2
- Level: Upper
- Area: 126 Square Feet
- Dimensions: 14 x 9
Bedroom 3
- Level: Upper
- Area: 90 Square Feet
- Dimensions: 10 x 9
Primary bathroom
- Level: Upper
- Area: 18 Square Feet
- Dimensions: 6 x 3
Primary bathroom
- Features: Double Sink, Bathroom - Walk-In Shower
- Level: Upper
- Area: 48 Square Feet
- Dimensions: 6 x 8
Dining room
- Level: Main
- Area: 187 Square Feet
- Dimensions: 17 x 11
Family room
- Level: Lower
- Area: 266 Square Feet
- Dimensions: 19 x 14
Other
- Features: Soaking Tub
- Level: Upper
- Area: 45 Square Feet
- Dimensions: 9 x 5
Other
- Level: Lower
- Area: 40 Square Feet
- Dimensions: 8 x 5
Half bath
- Level: Main
- Area: 20 Square Feet
- Dimensions: 5 x 4
Kitchen
- Level: Main
- Area: 132 Square Feet
- Dimensions: 12 x 11
Living room
- Level: Main
- Area: 418 Square Feet
- Dimensions: 22 x 19
Utility room
- Level: Lower
- Area: 30 Square Feet
- Dimensions: 6 x 5
Heating
- Forced Air, Natural Gas
Cooling
- Central Air, Electric
Appliances
- Included: Microwave, Dishwasher, Energy Efficient Appliances, Ice Maker, Oven/Range - Gas, Refrigerator, Gas Water Heater
Features
- Has basement: No
- Has fireplace: No
Interior area
- Total structure area: 2,020
- Total interior livable area: 2,020 sqft
- Finished area above ground: 2,020
- Finished area below ground: 0
Property
Parking
- Total spaces: 2
- Parking features: Covered, Garage Faces Rear, Inside Entrance, Attached
- Attached garage spaces: 2
Accessibility
- Accessibility features: None
Features
- Levels: Three
- Stories: 3
- Pool features: Community
Lot
- Size: 1,742 sqft
Details
- Additional structures: Above Grade, Below Grade
- Parcel number: 153285681000
- Zoning: R16
- Special conditions: Standard
Construction
Type & style
- Home type: Townhouse
- Architectural style: Other
- Property subtype: Townhouse
Materials
- Masonry
- Foundation: Permanent
Condition
- New construction: No
- Year built: 2011
Utilities & green energy
- Sewer: Public Sewer
- Water: Public
Community & neighborhood
Location
- Region: Ashburn
- Subdivision: Goose Creek Village North
HOA & financial
HOA
- Has HOA: Yes
- HOA fee: $121 monthly
- Association name: GOOSE CREEK VILLAGE HOMEOWNERS
Other
Other facts
- Listing agreement: Exclusive Right To Sell
- Ownership: Fee Simple
Price history
| Date | Event | Price |
|---|---|---|
| 7/23/2025 | Listing removed | $3,000$1/sqft |
Source: Zillow Rentals Report a problem | ||
| 7/20/2025 | Listed for rent | $3,000$1/sqft |
Source: Zillow Rentals Report a problem | ||
| 7/18/2025 | Sold | $654,000-0.8%$324/sqft |
Source: | ||
| 7/2/2025 | Pending sale | $659,000$326/sqft |
Source: | ||
| 6/27/2025 | Listed for sale | $659,000+93%$326/sqft |
Source: | ||
Public tax history
| Year | Property taxes | Tax assessment |
|---|---|---|
| 2025 | $5,071 -2% | $629,880 +5.3% |
| 2024 | $5,176 +6.5% | $598,430 +7.8% |
| 2023 | $4,859 +3.3% | $555,300 +5.1% |
Find assessor info on the county website
Neighborhood: Goose Creek Village
Nearby schools
GreatSchools rating
- 7/10Belmont Station Elementary SchoolGrades: PK-5Distance: 1.2 mi
- 6/10Trailside Middle SchoolGrades: 6-8Distance: 1.3 mi
- 9/10Stone Bridge High SchoolGrades: 9-12Distance: 0.8 mi
Schools provided by the listing agent
- Elementary: Belmont Station
- Middle: Trailside
- High: Stone Bridge
- District: Loudoun County Public Schools
Source: Bright MLS. This data may not be complete. We recommend contacting the local school district to confirm school assignments for this home.
Get a cash offer in 3 minutes
Find out how much your home could sell for in as little as 3 minutes with a no-obligation cash offer.
Estimated market value$639,300
Get a cash offer in 3 minutes
Find out how much your home could sell for in as little as 3 minutes with a no-obligation cash offer.
Estimated market value
$639,300


