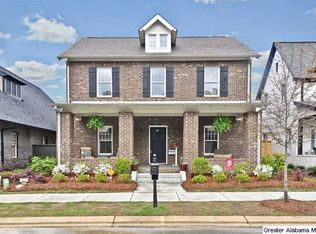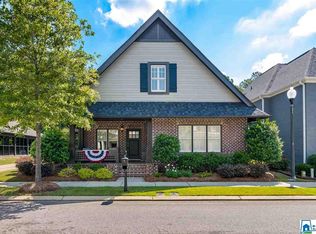Sold for $539,000 on 12/04/25
$539,000
4276 Abbotts Way, Hoover, AL 35226
4beds
2,734sqft
Single Family Residence
Built in 2013
4,791.6 Square Feet Lot
$539,300 Zestimate®
$197/sqft
$3,159 Estimated rent
Home value
$539,300
$512,000 - $566,000
$3,159/mo
Zestimate® history
Loading...
Owner options
Explore your selling options
What's special
Welcome to this stunning 4BD, 3BR home in the highly desirable The Hamptons of Ross Bridge community in Hoover! The home perfectly blends character and comfort with a thoughtful split bedroom floor plan. The main level hosts the luxurious Primary Suite, featuring a spa-like bath with double vanities, a separate walk-in shower, and a relaxing soaking tub. Entertain effortlessly in the dramatic 2 story living room, anchored by a beautiful brick, gas-log fireplace. The gourmet kitchen is a chef's dream, complete with a large island, stone counters, stainless steel appliances, & a gas stove. 2 additional spacious bedrooms & a full bath are located upstairs. Enjoy the resort lifestyle! Additional features include a 2 car attached garage, a covered patio, fire pit, & fenced yard. The coveted Ross Bridge community provides world class amenities, including community pools, clubhouses, parks, walking paths, & golf access. Schedule your showing today!
Zillow last checked: 8 hours ago
Listing updated: December 04, 2025 at 09:30am
Listed by:
Jason Dailey 205-600-8682,
Keller Williams Realty Vestavia
Bought with:
Christina Douglas
RealtySouth-Homewood
Source: GALMLS,MLS#: 21428825
Facts & features
Interior
Bedrooms & bathrooms
- Bedrooms: 4
- Bathrooms: 3
- Full bathrooms: 3
Primary bedroom
- Level: First
Bedroom 1
- Level: First
Bedroom 2
- Level: Second
Bedroom 3
- Level: Second
Primary bathroom
- Level: First
Bathroom 1
- Level: First
Dining room
- Level: First
Family room
- Level: First
Kitchen
- Features: Stone Counters, Kitchen Island
Living room
- Level: First
Basement
- Area: 0
Heating
- Central, Electric, Heat Pump, Piggyback Sys (HEAT)
Cooling
- Central Air, Electric, Ceiling Fan(s)
Appliances
- Included: Dishwasher, Disposal, Microwave, Self Cleaning Oven, Refrigerator, Stainless Steel Appliance(s), Stove-Gas, Gas Water Heater
- Laundry: Gas Dryer Hookup, Electric Dryer Hookup, Washer Hookup, Main Level, Laundry Room, Laundry (ROOM), Yes
Features
- Recessed Lighting, Split Bedroom, High Ceilings, Cathedral/Vaulted, Crown Molding, Smooth Ceilings, Soaking Tub, Linen Closet, Separate Shower, Double Vanity, Split Bedrooms, Tub/Shower Combo, Walk-In Closet(s)
- Flooring: Carpet, Laminate, Tile
- Doors: French Doors
- Windows: Double Pane Windows
- Attic: Pull Down Stairs,Yes
- Number of fireplaces: 1
- Fireplace features: Brick (FIREPL), Gas Starter, Ventless, Gas Log, Living Room, Gas
Interior area
- Total interior livable area: 2,734 sqft
- Finished area above ground: 2,734
- Finished area below ground: 0
Property
Parking
- Total spaces: 2
- Parking features: Attached, Driveway, Garage Faces Rear
- Attached garage spaces: 2
- Has uncovered spaces: Yes
Features
- Levels: One and One Half
- Stories: 1
- Patio & porch: Covered, Open (PATIO), Patio, Porch
- Exterior features: Sprinkler System
- Pool features: In Ground, Community
- Fencing: Fenced
- Has view: Yes
- View description: None
- Waterfront features: No
Lot
- Size: 4,791 sqft
- Features: Interior Lot, Few Trees, Subdivision
Details
- Parcel number: 3900182001031.000
- Special conditions: N/A
Construction
Type & style
- Home type: SingleFamily
- Property subtype: Single Family Residence
Materials
- 3 Sides Brick, HardiPlank Type
- Foundation: Slab
Condition
- Year built: 2013
Utilities & green energy
- Water: Public
- Utilities for property: Sewer Connected, Underground Utilities
Green energy
- Energy efficient items: Ridge Vent
Community & neighborhood
Community
- Community features: Clubhouse, Golf Access, Park, Playground, Pond, Sidewalks, Street Lights, Walking Paths, Curbs
Location
- Region: Hoover
- Subdivision: Ross Bridge The Hamptons
HOA & financial
HOA
- Has HOA: Yes
- HOA fee: $1,180 annually
- Amenities included: Management, Recreation Facilities
- Services included: Maintenance Grounds, Insurance, Reserve for Improvements, Utilities for Comm Areas
Other
Other facts
- Road surface type: Paved
Price history
| Date | Event | Price |
|---|---|---|
| 12/4/2025 | Sold | $539,000-1.1%$197/sqft |
Source: | ||
| 10/14/2025 | Contingent | $545,000$199/sqft |
Source: | ||
| 9/19/2025 | Price change | $545,000-0.9%$199/sqft |
Source: | ||
| 8/22/2025 | Listed for sale | $550,000+57.1%$201/sqft |
Source: | ||
| 8/6/2014 | Sold | $350,000-2%$128/sqft |
Source: | ||
Public tax history
| Year | Property taxes | Tax assessment |
|---|---|---|
| 2025 | $3,957 +2.3% | $55,240 +2.3% |
| 2024 | $3,869 +3.1% | $54,020 +3.1% |
| 2023 | $3,753 +14% | $52,420 +13.8% |
Find assessor info on the county website
Neighborhood: 35226
Nearby schools
GreatSchools rating
- 10/10Deer Valley Elementary SchoolGrades: PK-5Distance: 2.3 mi
- 10/10Robert F Bumpus Middle SchoolGrades: 6-8Distance: 4.7 mi
- 8/10Hoover High SchoolGrades: 9-12Distance: 4.4 mi
Schools provided by the listing agent
- Elementary: Deer Valley
- Middle: Bumpus, Robert F
- High: Hoover
Source: GALMLS. This data may not be complete. We recommend contacting the local school district to confirm school assignments for this home.
Get a cash offer in 3 minutes
Find out how much your home could sell for in as little as 3 minutes with a no-obligation cash offer.
Estimated market value
$539,300
Get a cash offer in 3 minutes
Find out how much your home could sell for in as little as 3 minutes with a no-obligation cash offer.
Estimated market value
$539,300

