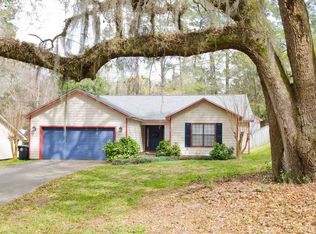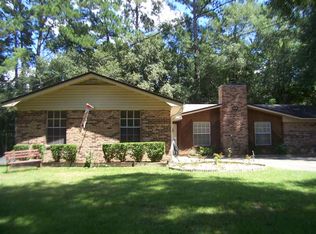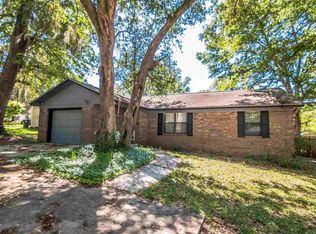Sold for $250,000
Zestimate®
$250,000
4276 Carnwath Rd, Tallahassee, FL 32303
3beds
1,330sqft
Single Family Residence
Built in 1987
0.38 Acres Lot
$250,000 Zestimate®
$188/sqft
$1,895 Estimated rent
Home value
$250,000
$238,000 - $263,000
$1,895/mo
Zestimate® history
Loading...
Owner options
Explore your selling options
What's special
Welcome to this inviting 3-bedroom, 2-bathroom family home offering 1,330 sq. ft. of comfortable living space on a generous 0.38-acre lot. Thoughtfully designed with a split floor plan, this home provides both privacy and functionality for modern living. Step inside to discover bright natural lighting that fills the dining, living, and kitchen areas creating a warm and welcoming atmosphere throughout. The living room features a beautiful brick wood-burning fireplace, perfect for cozy evenings and gatherings with family and friends. The open-concept living space flows seamlessly to the fenced backyard through a sliding glass door, perfect for entertaining or relaxing. Outside, enjoy a patio, gazebo, cold tub with deck, and a large yard ideal for kids, pets, or gardening. A storage shed and attached garage offer plenty of room for tools, toys, and hobbies. Located just minutes from I-10, you’ll have quick access to shopping, dining, and commuter routes — all while enjoying the peace and space of a quiet, established neighborhood. Best of all, no homeowners association means more freedom and flexibility! Don’t miss your chance to make this move-in ready home yours—schedule your showing today!
Zillow last checked: 8 hours ago
Listing updated: January 21, 2026 at 08:07am
Listed by:
Tiffany Hartsfield 850-566-6656,
Golden Properties & Investment
Bought with:
Kelly H Vinson, 3069565
Keller Williams Town & Country
Source: TBR,MLS#: 392654
Facts & features
Interior
Bedrooms & bathrooms
- Bedrooms: 3
- Bathrooms: 2
- Full bathrooms: 2
Primary bedroom
- Dimensions: 15x12
Bedroom 2
- Dimensions: 13x10
Bedroom 3
- Dimensions: 13x10
Dining room
- Dimensions: 0
Family room
- Dimensions: 0
Kitchen
- Dimensions: 12X10
Living room
- Dimensions: 21X21
Cooling
- Central Air, Ceiling Fan(s), Electric
Appliances
- Included: Dishwasher, Disposal, Ice Maker, Oven, Range, Refrigerator
Features
- High Ceilings, Split Bedrooms
- Has fireplace: Yes
Interior area
- Total structure area: 1,330
- Total interior livable area: 1,330 sqft
Property
Parking
- Total spaces: 2
- Parking features: Carport, Two Spaces
- Carport spaces: 2
Features
- Stories: 1
- Patio & porch: Deck, Patio
- Exterior features: Fully Fenced
- Fencing: Fenced
- Has view: Yes
- View description: None
Lot
- Size: 0.38 Acres
Details
- Parcel number: 12073210875 H0310
- Special conditions: Standard
Construction
Type & style
- Home type: SingleFamily
- Architectural style: One Story,Traditional
- Property subtype: Single Family Residence
Materials
- Brick
Condition
- Year built: 1987
Community & neighborhood
Location
- Region: Tallahassee
- Subdivision: Plantation Woods
Other
Other facts
- Listing terms: Conventional,FHA,VA Loan
- Road surface type: Paved
Price history
| Date | Event | Price |
|---|---|---|
| 1/20/2026 | Sold | $250,000-3.8%$188/sqft |
Source: | ||
| 12/23/2025 | Contingent | $260,000$195/sqft |
Source: | ||
| 12/7/2025 | Price change | $260,000-1.9%$195/sqft |
Source: | ||
| 10/28/2025 | Listed for sale | $265,000+32.5%$199/sqft |
Source: | ||
| 6/7/2021 | Sold | $200,000+33.4%$150/sqft |
Source: | ||
Public tax history
| Year | Property taxes | Tax assessment |
|---|---|---|
| 2024 | $2,088 +3.1% | $173,389 +3% |
| 2023 | $2,025 +5.1% | $168,339 +3% |
| 2022 | $1,927 +33.9% | $163,436 +28.4% |
Find assessor info on the county website
Neighborhood: 32303
Nearby schools
GreatSchools rating
- 7/10Springwood Elementary SchoolGrades: PK-5Distance: 0.2 mi
- 1/10Griffin Middle SchoolGrades: 6-8Distance: 3.7 mi
- 2/10Amos P. Godby High SchoolGrades: 9-12Distance: 2.8 mi
Schools provided by the listing agent
- Elementary: SPRINGWOOD
- Middle: GRIFFIN
- High: GODBY
Source: TBR. This data may not be complete. We recommend contacting the local school district to confirm school assignments for this home.
Get pre-qualified for a loan
At Zillow Home Loans, we can pre-qualify you in as little as 5 minutes with no impact to your credit score.An equal housing lender. NMLS #10287.


