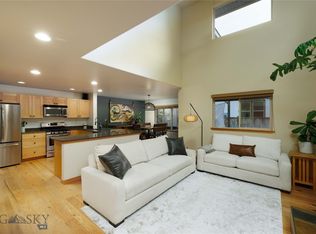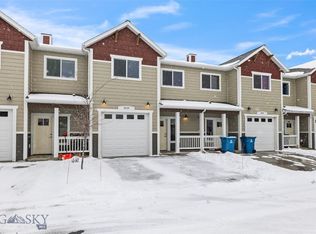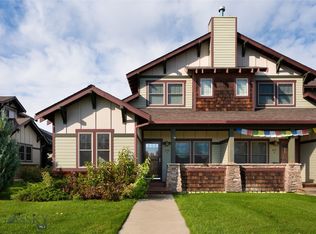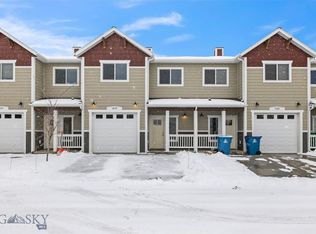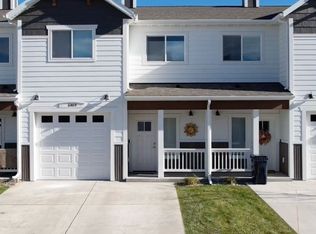LOCATION & VERY GOOD QUALITY CONSTRUCTION AND MATERIALS ARE THE FOUNDATION OF THIS ENTIRE CONDOMINUM ASSOCIATION BUILT BY ANDERS LEWENDAL CONSTRUCTION. MATERIALS INCLUDE METAL SIDING, STEEL HAND RAILS, COMMERCIAL GRADE LAMINATE FLOORING, MARMOLEUM FLOORING ETC.... THE FLOOR PLAN HAS A MAIN LEVEL BEDROOM W/ ADJACENT FULL BATH, DOWNSTAIRS LAUNDRY, FENCED BACKYARD & HUGE 2 CAR DETACHED GARAGE (IT FITS 2 SUBURBANS, 24' X 24'). ITS AN END UNIT AND CLOSE TO THE POND, CREEK, PLAYGROUND. CONDO IS FRESHLY PAINTED, PROFESSIONALLY CLEANED & TURN KEY WITH ALL APPLIANCES AND WINDOW COVERINGS.
For sale
Price cut: $19.2K (11/13)
$468,500
4276 Cascade St APT D, Bozeman, MT 59718
3beds
1,380sqft
Est.:
Condominium
Built in 2009
-- sqft lot
$-- Zestimate®
$339/sqft
$298/mo HOA
What's special
- 131 days |
- 808 |
- 58 |
Zillow last checked: 8 hours ago
Listing updated: November 12, 2025 at 05:59pm
Listed by:
Marilyn de Kleer 406-580-7613,
The Agency Bozeman
Source: Big Sky Country MLS,MLS#: 404547Originating MLS: Big Sky Country MLS
Tour with a local agent
Facts & features
Interior
Bedrooms & bathrooms
- Bedrooms: 3
- Bathrooms: 2
- Full bathrooms: 2
Rooms
- Room types: Three Quarter Bath, Dining Room, Full Bath, Garage, Kitchen, Laundry, Living Room
Heating
- Forced Air
Cooling
- None
Appliances
- Included: Dryer, Dishwasher, Disposal, Microwave, Range, Refrigerator, Washer, Some Gas Appliances, Stove
Features
- Vaulted Ceiling(s), Window Treatments
- Flooring: Laminate, Partially Carpeted, Tile
- Windows: Window Coverings
- Basement: Crawl Space
Interior area
- Total structure area: 1,380
- Total interior livable area: 1,380 sqft
- Finished area above ground: 1,380
Property
Parking
- Total spaces: 2
- Parking features: Detached, Garage, Garage Door Opener
- Garage spaces: 2
- Has uncovered spaces: Yes
Features
- Levels: Two
- Stories: 2
- Patio & porch: Balcony, Covered
- Exterior features: Blacktop Driveway, Garden, Sprinkler/Irrigation, Landscaping
- Fencing: Log Fence,Partial,Split Rail
- Waterfront features: None
Lot
- Features: Lawn, Landscaped, Sprinklers In Ground
Details
- Parcel number: RGG62539
- Zoning description: R3 - Residential Medium Density
- Special conditions: None
Construction
Type & style
- Home type: Condo
- Architectural style: Contemporary
- Property subtype: Condominium
Materials
- Wood Siding
- Roof: Asbestos Shingle
Condition
- New construction: No
- Year built: 2009
Details
- Builder name: ANDERS LEWENDAL CONST.
Utilities & green energy
- Sewer: Public Sewer
- Water: Public
- Utilities for property: Cable Available, Electricity Available, Electricity Connected, Fiber Optic Available, Natural Gas Available, Phone Available, Sewer Available, Water Available
Green energy
- Green verification: ENERGY STAR Certified Homes
Community & HOA
Community
- Features: Public Transportation
- Security: Carbon Monoxide Detector(s), Heat Detector, Smoke Detector(s), Security Lights
- Subdivision: Valley West
HOA
- Has HOA: Yes
- Amenities included: Playground, Park, Sidewalks, Trail(s), Water
- Services included: Insurance, Maintenance Grounds, Maintenance Structure, Sewer, Snow Removal, Water
- HOA fee: $245 monthly
- Second HOA fee: $160 quarterly
Location
- Region: Bozeman
Financial & listing details
- Price per square foot: $339/sqft
- Tax assessed value: $522,495
- Annual tax amount: $3,536
- Date on market: 8/1/2025
- Cumulative days on market: 132 days
- Listing terms: Cash,1031 Exchange,3rd Party Financing
- Lease term: Month To Month
- Total actual rent: 2500
- Electric utility on property: Yes
- Road surface type: Paved
Estimated market value
Not available
Estimated sales range
Not available
Not available
Price history
Price history
| Date | Event | Price |
|---|---|---|
| 11/13/2025 | Price change | $468,500-3.9%$339/sqft |
Source: Big Sky Country MLS #404547 Report a problem | ||
| 9/15/2025 | Price change | $487,700-2.4%$353/sqft |
Source: Big Sky Country MLS #404547 Report a problem | ||
| 8/1/2025 | Listed for sale | $499,700$362/sqft |
Source: Big Sky Country MLS #404547 Report a problem | ||
| 12/8/2021 | Listing removed | -- |
Source: Zillow Rental Manager Report a problem | ||
| 12/4/2021 | Listed for rent | $2,000$1/sqft |
Source: Zillow Rental Manager Report a problem | ||
Public tax history
Public tax history
| Year | Property taxes | Tax assessment |
|---|---|---|
| 2024 | $3,379 +6.7% | $492,900 |
| 2023 | $3,167 +22.2% | $492,900 +60% |
| 2022 | $2,591 +9.7% | $308,100 |
Find assessor info on the county website
BuyAbility℠ payment
Est. payment
$2,987/mo
Principal & interest
$2295
HOA Fees
$298
Other costs
$394
Climate risks
Neighborhood: 59718
Nearby schools
GreatSchools rating
- 8/10Meadowlark ElementaryGrades: PK-5Distance: 0.5 mi
- 7/10Chief Joseph Middle SchoolGrades: 6-8Distance: 1.7 mi
- NAGallatin High SchoolGrades: 9-12Distance: 0.6 mi
- Loading
- Loading
