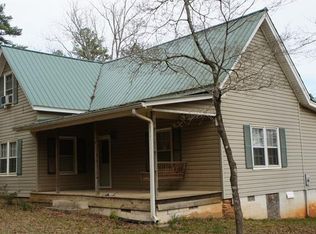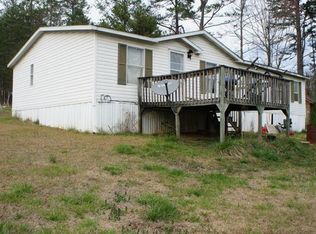Country Living with City Convenience! Rare to find home with both a private stocked pond with a dock & over 400' on the Oconee River too! Drive down the tree lined driveway, step up to the wrap-around front porch & open the door to a Living Rm with cathedral ceiling w/FP, eat-in Kitchen w/custom cabinets, huge Laundry & 3BR & 2BA. Downstairs is an area for an office, another full BA & a huge bonus/4th BR. Step through to a large 2-car garage w/workbench. Outside you'll find a fenced back yard w/in-ground salt water pool, lots of gardening area, creek running into Oconee River. All less than 1/2 mile from I-985/365! Convenient to YMCA, new Lanier Tech, Kubota Ind. Park, Kroger complex & NEGMC. Don't miss this rare property, so call today for a personal tour!
This property is off market, which means it's not currently listed for sale or rent on Zillow. This may be different from what's available on other websites or public sources.

