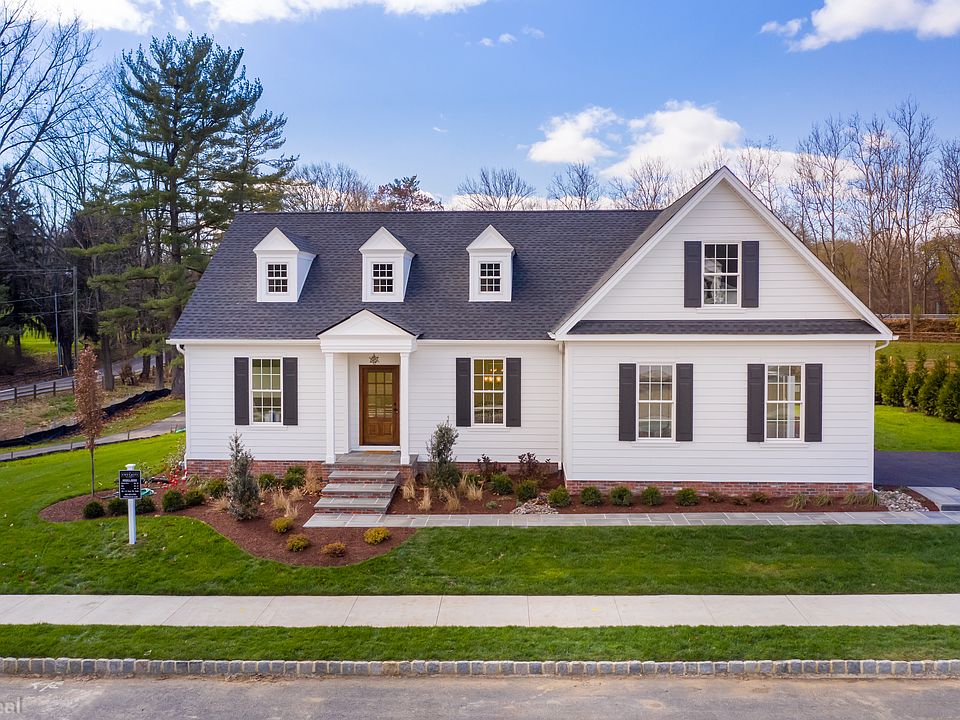***Quick delivery home in The Cottages at Old Saucon, a 55+ community available now! Experience first floor living with The Laurel, a thoughtfully designed three-bedroom, two-bathroom home that effortlessly balances open-concept living with spaces for peaceful retreat. From the moment you enter the welcoming foyer, you’re greeted by a dining room that adapts seamlessly to your lifestyle—ideal for hosting formal dinners or enjoying casual meals.
To the right, the private guest quarters offer two spacious bedrooms and a full bath, ensuring comfort and privacy for visitors. As you move through the central hall, the home unveils its breathtaking main living area. The gourmet kitchen, complete with a striking center island, flows into a sunlit breakfast nook and a grand great room. Large windows bathe the space in natural light, while French doors lead to a charming bluestone covered porch and patio —perfect for al fresco dining or quiet evenings under the stars. A gas fireplace adds warmth and sophistication to the great room.
Tucked away for ultimate privacy, the owner’s suite is a serene sanctuary. It features a generous walk-in closet and an en-suite bathroom designed for indulgence, complete with a spa-inspired tiled shower, private water closet, and dual vanities.
Plenty of parking and storage with a two car garage and a full basement.
Elegant, functional, and ready for you to call home, The Laurel offers unparalleled comfort in every detail.
New construction
$865,000
4276 Stonebridge Dr, Bethlehem, PA 18015
3beds
2,250sqft
Single Family Residence
Built in ----
8,102.16 Square Feet Lot
$845,800 Zestimate®
$384/sqft
$350/mo HOA
What's special
Gas fireplacePrivate guest quartersPrivate water closetDining roomWelcoming foyerGrand great roomCharming bluestone covered porch
- 229 days |
- 241 |
- 5 |
Zillow last checked: 8 hours ago
Listing updated: October 07, 2025 at 10:19am
Listed by:
Ashley Petridis 610-282-4444,
BHHS Fox & Roach Center Valley
Source: GLVR,MLS#: 754451 Originating MLS: Lehigh Valley MLS
Originating MLS: Lehigh Valley MLS
Travel times
Schedule tour
Facts & features
Interior
Bedrooms & bathrooms
- Bedrooms: 3
- Bathrooms: 2
- Full bathrooms: 2
Primary bedroom
- Level: First
- Dimensions: 14.40 x 17.70
Bedroom
- Level: First
- Dimensions: 13.00 x 10.90
Bedroom
- Level: First
- Dimensions: 13.00 x 10.90
Primary bathroom
- Description: Upgraded tile and quartz countertops
- Level: First
- Dimensions: 9.10 x 11.11
Dining room
- Level: First
- Dimensions: 10.30 x 14.00
Foyer
- Description: Upgraded Hardwood Floors
- Level: First
- Dimensions: 6.00 x 10.90
Other
- Level: First
- Dimensions: 8.70 x 9.70
Kitchen
- Description: Upgraded Tile Backsplash, Quartz Countertops, 36" Gas Cooktop, Pot-filler Upgraded Cabinets,
- Level: First
- Dimensions: 13.00 x 15.11
Laundry
- Level: First
- Dimensions: 9.80 x 8.30
Laundry
- Description: Cabinets Located above washer/dryer
- Level: First
- Dimensions: 9.00 x 6.10
Living room
- Description: Gas Fireplace
- Level: First
- Dimensions: 16.00 x 15.11
Other
- Description: Primary Walk-In-Closet
- Level: First
- Dimensions: 10.20 x 7.10
Sunroom
- Level: First
- Dimensions: 12.10 x 5.90
Heating
- Forced Air, Gas
Cooling
- Central Air
Appliances
- Included: Dishwasher, Disposal, Gas Water Heater
- Laundry: Washer Hookup, Dryer Hookup
Features
- Dining Area, Separate/Formal Dining Room, Eat-in Kitchen
- Flooring: Carpet, Hardwood
- Basement: Full
- Has fireplace: Yes
- Fireplace features: Family Room
Interior area
- Total interior livable area: 2,250 sqft
- Finished area above ground: 2,250
- Finished area below ground: 0
Property
Parking
- Total spaces: 2
- Parking features: Attached, Garage
- Attached garage spaces: 2
Features
- Levels: One
- Stories: 1
- Patio & porch: Covered, Porch
- Exterior features: Porch
Lot
- Size: 8,102.16 Square Feet
- Features: Flat
Details
- Parcel number: 0
- Zoning: OSR
- Special conditions: None
Construction
Type & style
- Home type: SingleFamily
- Architectural style: Ranch
- Property subtype: Single Family Residence
Materials
- Fiber Cement, Stone
- Roof: Asphalt,Fiberglass
Condition
- New Construction
- New construction: Yes
Details
- Builder name: Erwin Forrest Builders
Utilities & green energy
- Sewer: Public Sewer
- Water: Public
- Utilities for property: Cable Available
Community & HOA
Community
- Senior community: Yes
- Subdivision: The Cottages at Old Saucon
HOA
- Has HOA: Yes
- HOA fee: $350 monthly
Location
- Region: Bethlehem
Financial & listing details
- Price per square foot: $384/sqft
- Tax assessed value: $31,200
- Annual tax amount: $722
- Date on market: 4/12/2025
- Cumulative days on market: 222 days
- Listing terms: Cash,Conventional
- Ownership type: Fee Simple
About the community
HOA fees cover lawn maintenance, snow removal, and trash removal
Source: Erwin Forrest Builders
