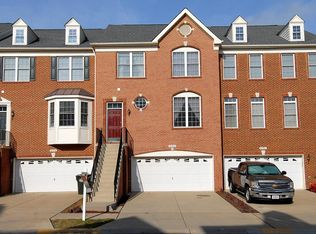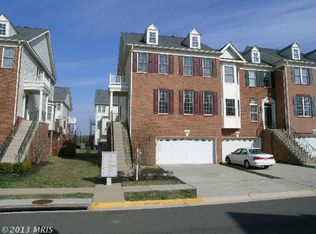Sold for $675,000
$675,000
42762 Locklear Ter, Chantilly, VA 20152
3beds
2,721sqft
Townhouse
Built in 2004
3,049 Square Feet Lot
$729,900 Zestimate®
$248/sqft
$3,226 Estimated rent
Home value
$729,900
$693,000 - $766,000
$3,226/mo
Zestimate® history
Loading...
Owner options
Explore your selling options
What's special
Welcome to this beautiful, well-maintained end unit Toll Bros townhouse with covered front portico and over 2,700 square feet located in the highly sought-after South Riding community. 3 bedrooms, 2.5 baths & 2 car garage with extra storage. This home boasts 9 foot ceilings & hardwood floors on the main level, fresh touch up paint and brand new wall to wall carpet throughout in 2023, making it move-in ready! As you enter the home, you will notice the full brick front and the large maintenance free Trex deck that is perfect for entertaining. Walk down the stairs to the full slate patio under the deck with fenced in rear yard and enjoy the peacefulness of the open common areas, woods, and trail that leads to the community pond. This home is conveniently located just 200 feet from the fishing pier and 300 feet to Loudoun County-Nations Park. This home features numerous upgrades, including a new roof with CertainTeed-SureStart-Warranty and a new Velux Roof window, both installed in 2017. There is also a new Attic power exhaust temp controlled fan to keep your home comfortable year-round. The home has two Carrier brand high SEER HVAC units (Gas/AC down-2019 and Heat pump up-2020) and Nest thermostats on both units. Additionally, there is an entry/fire alarm self-monitored system and a My-Q WiFi garage door system for added convenience. The gourmet kitchen includes an Advantium 240AVC speed cooker, a large GE oven, and a gas cooktop with interchangeable grilling racks and 4 burners. The kitchen features granite counters, backsplash & 42 inch cabinets. Enjoy coffee in the morning in the breakfast room extension with vaulted ceilings. Family room with bay window, gas fireplace, with marble surround, wood mantel & tv niche. There are also Toto toilets (3) and bathroom fan countdown timers in each bathroom. This home has Verizon Gig fiber installed, and there are Hunter Douglas window coverings (Silhouette and Everwood) throughout. The home also comes with a telescoping extension ladder into the attic and custom garage shelving. The basement is plumbed for a wet bar (hot/cold/drain), making it the perfect space for entertaining. The upper level features a primary suite with vaulted ceilings and 2 walk in closets. Primary bathroom with vaulted ceilings, ceramic tile floors, dual vanity and two person Jacuzzi jetted tub. There are two additional bedrooms with vaulted ceilings that share a second full bathroom with ceramic tile floors. The lower level features a large open rec room with 9 foot ceilings & wet bar rough in that walks out to the rear yard. The South Riding community features outdoor swimming pools, a fitness center, walking trails, basketball and tennis courts, and tot lots. This home is within walking distance to the Dulles South Recreation and Community Center, shopping, and restaurants. Don't miss out on this rare opportunity to own a perfect home in an ideal location!
Zillow last checked: 8 hours ago
Listing updated: June 07, 2023 at 02:39pm
Listed by:
Michael Rush 703-929-8254,
Long & Foster Real Estate, Inc.
Bought with:
SAI ALLURI, 0225189620
Alluri Realty, Inc.
Source: Bright MLS,MLS#: VALO2048278
Facts & features
Interior
Bedrooms & bathrooms
- Bedrooms: 3
- Bathrooms: 3
- Full bathrooms: 2
- 1/2 bathrooms: 1
- Main level bathrooms: 1
Basement
- Area: 0
Heating
- Forced Air, Zoned, Natural Gas
Cooling
- Ceiling Fan(s), Central Air, Zoned, Electric
Appliances
- Included: Microwave, Cooktop, Dishwasher, Disposal, Dryer, Exhaust Fan, Humidifier, Ice Maker, Oven, Refrigerator, Washer, Water Dispenser, Gas Water Heater
- Laundry: Upper Level
Features
- Breakfast Area, Ceiling Fan(s), Chair Railings, Crown Molding, Family Room Off Kitchen, Open Floorplan, Formal/Separate Dining Room, Kitchen - Gourmet, Kitchen Island, Kitchen - Table Space, Recessed Lighting, Soaking Tub, Upgraded Countertops, Walk-In Closet(s), 9'+ Ceilings, Vaulted Ceiling(s)
- Flooring: Carpet, Ceramic Tile, Hardwood, Wood
- Doors: French Doors
- Windows: Bay/Bow, Skylight(s)
- Basement: Finished,Walk-Out Access
- Number of fireplaces: 1
- Fireplace features: Glass Doors, Gas/Propane, Mantel(s), Marble
Interior area
- Total structure area: 2,721
- Total interior livable area: 2,721 sqft
- Finished area above ground: 2,721
- Finished area below ground: 0
Property
Parking
- Total spaces: 4
- Parking features: Garage Faces Front, Attached, Driveway
- Attached garage spaces: 2
- Uncovered spaces: 2
Accessibility
- Accessibility features: Other
Features
- Levels: Three
- Stories: 3
- Patio & porch: Patio, Deck
- Pool features: Community
- Fencing: Full,Back Yard
Lot
- Size: 3,049 sqft
- Features: Corner Lot, Cul-De-Sac
Details
- Additional structures: Above Grade, Below Grade
- Parcel number: 165486028000
- Zoning: PDH4
- Special conditions: Standard
Construction
Type & style
- Home type: Townhouse
- Architectural style: Colonial
- Property subtype: Townhouse
Materials
- Brick Front, Vinyl Siding
- Foundation: Slab
- Roof: Shingle
Condition
- Excellent
- New construction: No
- Year built: 2004
Details
- Builder model: BRADBURY
- Builder name: TOLL BROTHERS
Utilities & green energy
- Sewer: Public Sewer
- Water: Public
Community & neighborhood
Location
- Region: Chantilly
- Subdivision: South Riding
HOA & financial
HOA
- Has HOA: Yes
- HOA fee: $102 monthly
- Amenities included: Bank / Banking On-site, Bar/Lounge, Baseball Field, Basketball Court, Beauty Salon, Bike Trail, Common Grounds, Convenience Store, Day Care, Fitness Center, Golf Course, Jogging Path, Pier/Dock, Pool, Recreation Facilities, Soccer Field, Tennis Court(s), Tot Lots/Playground
- Services included: Common Area Maintenance, Pool(s), Reserve Funds, Snow Removal, Trash
Other
Other facts
- Listing agreement: Exclusive Right To Sell
- Ownership: Fee Simple
Price history
| Date | Event | Price |
|---|---|---|
| 6/7/2023 | Sold | $675,000$248/sqft |
Source: | ||
| 5/7/2023 | Pending sale | $675,000$248/sqft |
Source: | ||
| 5/5/2023 | Listed for sale | $675,000+68.8%$248/sqft |
Source: | ||
| 8/5/2009 | Sold | $400,000$147/sqft |
Source: Public Record Report a problem | ||
Public tax history
| Year | Property taxes | Tax assessment |
|---|---|---|
| 2025 | $5,634 -1.1% | $699,850 +6.3% |
| 2024 | $5,694 +8.4% | $658,240 +9.6% |
| 2023 | $5,255 +0.2% | $600,520 +1.9% |
Find assessor info on the county website
Neighborhood: 20152
Nearby schools
GreatSchools rating
- 7/10Liberty Elementary SchoolGrades: PK-5Distance: 0.9 mi
- 7/10J Michael Lunsford Middle SchoolGrades: 6-8Distance: 1.5 mi
- 9/10Freedom High SchoolGrades: 9-12Distance: 0.7 mi
Schools provided by the listing agent
- Elementary: Hutchison Farm
- Middle: J. Michael Lunsford
- High: Freedom
- District: Loudoun County Public Schools
Source: Bright MLS. This data may not be complete. We recommend contacting the local school district to confirm school assignments for this home.
Get a cash offer in 3 minutes
Find out how much your home could sell for in as little as 3 minutes with a no-obligation cash offer.
Estimated market value$729,900
Get a cash offer in 3 minutes
Find out how much your home could sell for in as little as 3 minutes with a no-obligation cash offer.
Estimated market value
$729,900

