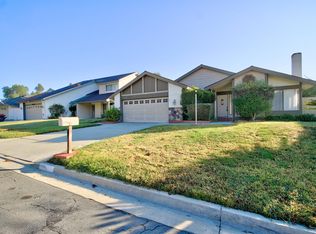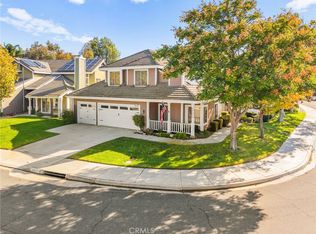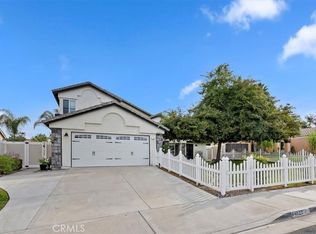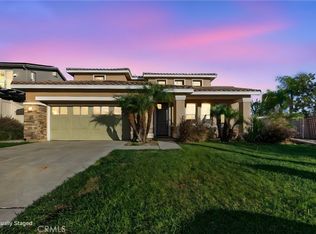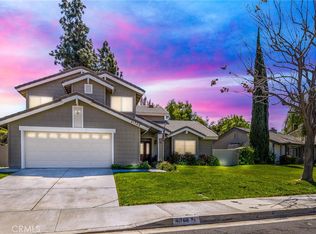What if your living room had a lake view so good it felt a little smug about it? Yeah… that’s this house.
Set in Lake Village, this Temecula waterfront home sits so close to the water it feels like the lake is on the guest list. Nearly 3,300 sq ft gives you 3 bedrooms, 3.5 baths, and plenty of room to host, unwind, and pretend you’re on vacation full-time.
Upstairs, the primary suite delivers big lake views, a walk-in closet, en suite bath, and a bright sunroom perched right above the water. One more en suite bedroom shares the view, and the third sits near a full hall bath—no complaints here.
Outside, the multi-level deck is where mornings start with coffee, evenings end with wine, and the 4th of July fireworks reflect across the lake.
Low HOA ($110/mo), leased solar (~$188/mo), low taxes (~1.03%), plus pool, tennis, and fishing—minutes from Old Town, Wine Country, and the freeway.
Lakefront like this doesn’t stay available for long… come see it before someone else claims the view.
For sale
Listing Provided by:
Elizabeth Good DRE #01833600 951-251-5263,
SimpliHOM,
John Butler DRE #01836014,
SimpliHOM
$875,000
42768 Santa Suzanne Pl, Temecula, CA 92592
3beds
3,273sqft
Est.:
Single Family Residence
Built in 1973
8,276 Square Feet Lot
$867,300 Zestimate®
$267/sqft
$110/mo HOA
What's special
En suite bathTemecula waterfront homeMulti-level deckWalk-in closet
- 139 days |
- 327 |
- 11 |
Zillow last checked: 8 hours ago
Listing updated: December 20, 2025 at 01:16pm
Listing Provided by:
Elizabeth Good DRE #01833600 951-251-5263,
SimpliHOM,
John Butler DRE #01836014,
SimpliHOM
Source: CRMLS,MLS#: SW25233788 Originating MLS: California Regional MLS
Originating MLS: California Regional MLS
Tour with a local agent
Facts & features
Interior
Bedrooms & bathrooms
- Bedrooms: 3
- Bathrooms: 4
- Full bathrooms: 3
- 1/2 bathrooms: 1
- Main level bathrooms: 1
Rooms
- Room types: Bedroom, Library, Living Room, Primary Bathroom, Primary Bedroom, Other, Sunroom, Dining Room
Primary bedroom
- Features: Multiple Primary Suites
Bedroom
- Features: All Bedrooms Up
Bathroom
- Features: Bathroom Exhaust Fan, Walk-In Shower
Kitchen
- Features: Granite Counters, Remodeled, Updated Kitchen
Other
- Features: Walk-In Closet(s)
Heating
- Central
Cooling
- Central Air
Appliances
- Included: Dishwasher, Electric Cooktop, Electric Oven, Refrigerator, Water Heater
- Laundry: Inside, Laundry Room
Features
- Balcony, Ceiling Fan(s), Separate/Formal Dining Room, Granite Counters, High Ceilings, Living Room Deck Attached, Multiple Staircases, Open Floorplan, Sunken Living Room, All Bedrooms Up, Multiple Primary Suites, Walk-In Closet(s)
- Flooring: Carpet, Laminate
- Doors: Sliding Doors
- Has fireplace: Yes
- Fireplace features: Library, Primary Bedroom
- Common walls with other units/homes: No Common Walls
Interior area
- Total interior livable area: 3,273 sqft
Video & virtual tour
Property
Parking
- Total spaces: 2
- Parking features: Direct Access, Driveway, Garage
- Attached garage spaces: 2
Accessibility
- Accessibility features: None
Features
- Levels: Two,Three Or More
- Stories: 2
- Entry location: 1
- Patio & porch: Deck
- Pool features: Association
- Spa features: None
- Fencing: Vinyl,Wood
- Has view: Yes
- View description: Hills, Lake, Mountain(s), Water
- Has water view: Yes
- Water view: Lake,Water
- Waterfront features: Lake, Lake Front
Lot
- Size: 8,276 Square Feet
- Features: Close to Clubhouse, Cul-De-Sac, Front Yard, Near Park, Sprinkler System
Details
- Additional structures: Shed(s), Storage
- Parcel number: 944110007
- Zoning: R-1
- Special conditions: Standard,Trust
Construction
Type & style
- Home type: SingleFamily
- Architectural style: Contemporary
- Property subtype: Single Family Residence
Materials
- Stucco
- Foundation: Slab
- Roof: Composition
Condition
- Turnkey
- New construction: No
- Year built: 1973
Utilities & green energy
- Electric: Standard
- Sewer: Public Sewer
- Water: Public
- Utilities for property: Cable Connected, Electricity Connected, Natural Gas Connected, Phone Connected, Sewer Connected, Water Connected
Green energy
- Energy generation: Solar
Community & HOA
Community
- Features: Curbs, Lake, Street Lights, Fishing, Park
- Security: Carbon Monoxide Detector(s), Smoke Detector(s)
HOA
- Has HOA: Yes
- Amenities included: Clubhouse, Dock, Fire Pit, Meeting Room, Outdoor Cooking Area, Barbecue, Picnic Area, Playground, Trail(s)
- HOA fee: $110 monthly
- HOA name: Lake Village
- HOA phone: 951-375-3445
Location
- Region: Temecula
Financial & listing details
- Price per square foot: $267/sqft
- Tax assessed value: $65,531
- Annual tax amount: $1,142
- Date on market: 10/6/2025
- Cumulative days on market: 140 days
- Listing terms: Conventional
- Road surface type: Paved
Estimated market value
$867,300
$824,000 - $911,000
$3,837/mo
Price history
Price history
| Date | Event | Price |
|---|---|---|
| 12/20/2025 | Listed for sale | $875,000-5.4%$267/sqft |
Source: | ||
| 11/18/2025 | Listing removed | $925,000$283/sqft |
Source: | ||
| 10/29/2025 | Pending sale | $925,000$283/sqft |
Source: | ||
| 10/7/2025 | Listed for sale | $925,000+428.6%$283/sqft |
Source: | ||
| 12/8/1994 | Sold | $175,000$53/sqft |
Source: Public Record Report a problem | ||
Public tax history
Public tax history
| Year | Property taxes | Tax assessment |
|---|---|---|
| 2025 | $1,142 +1.6% | $65,531 +2% |
| 2024 | $1,124 +0.9% | $64,247 +2% |
| 2023 | $1,115 +3.7% | $62,988 +2% |
Find assessor info on the county website
BuyAbility℠ payment
Est. payment
$5,510/mo
Principal & interest
$4226
Property taxes
$868
Other costs
$416
Climate risks
Neighborhood: 92592
Nearby schools
GreatSchools rating
- 3/10Vail Elementary SchoolGrades: K-5Distance: 0.2 mi
- 5/10Margarita Middle SchoolGrades: 6-8Distance: 1.3 mi
- 9/10Temecula Valley High SchoolGrades: 9-12Distance: 1.1 mi
- Loading
- Loading
