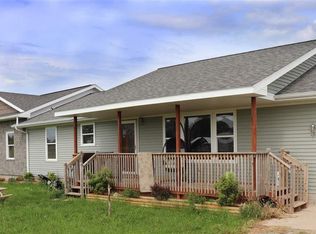Sold for $445,000
$445,000
4277 Hamlin Rd, Grawn, MI 49637
3beds
2,640sqft
Single Family Residence
Built in 1999
2.54 Acres Lot
$486,600 Zestimate®
$169/sqft
$2,737 Estimated rent
Home value
$486,600
$462,000 - $511,000
$2,737/mo
Zestimate® history
Loading...
Owner options
Explore your selling options
What's special
Now is your chance to create an ideal homestead with acreage, just minutes from Traverse City and the ever-growing villages of Kingsley, Interlochen, and Buckley. This large home and property is located in the Kingsley School District, and offers a comfortable countryside lifestyle. The 32x36 pole barn, three-car attached garage, full finished basement (with two additional nonconforming bedrooms), sunken living room, and convenient location make this home an ideal Northern refuge. The main-level primary bedroom boasts dual closets, a jetted tub, and a private exit to the large back deck overlooking the fenced yard. The basement is ready for a third bathroom, and there are other opportunities to put your personal touches on this property. At 2.54 acres, the land is ready for a dream garden and has space for sports and animals. Agricultural zoning allows for many business and personal uses; please see associated documents for zoning ordinance and map. Don't miss this chance to own this well-appointed Northern Michigan home and property.
Zillow last checked: 8 hours ago
Listing updated: June 14, 2023 at 12:01pm
Listed by:
Dane Moeggenberg,
EXIT Northern Shores-TC 231-946-4404
Bought with:
Leanne Deeren, 6501390474
REO-TCFront-233021
Source: NGLRMLS,MLS#: 1909666
Facts & features
Interior
Bedrooms & bathrooms
- Bedrooms: 3
- Bathrooms: 2
- Full bathrooms: 2
- Main level bathrooms: 2
- Main level bedrooms: 3
Primary bedroom
- Level: Main
- Area: 203.45
- Dimensions: 16.5 x 12.33
Bedroom 2
- Level: Main
- Area: 101.75
- Dimensions: 11 x 9.25
Bedroom 3
- Level: Main
- Area: 156.31
- Dimensions: 10.25 x 15.25
Primary bathroom
- Features: Private
Dining room
- Level: Main
- Area: 243
- Dimensions: 12 x 20.25
Family room
- Level: Lower
- Area: 368
- Dimensions: 23 x 16
Kitchen
- Level: Main
- Area: 207
- Dimensions: 11.5 x 18
Living room
- Level: Main
- Area: 457.25
- Dimensions: 22.58 x 20.25
Heating
- Forced Air, Propane, Pellet Stove
Cooling
- Zoned, Multi Units
Appliances
- Included: Refrigerator, Oven/Range, Disposal, Dishwasher, Microwave, Water Softener Owned, Washer, Dryer, Exhaust Fan, Propane Water Heater
- Laundry: Main Level
Features
- Entrance Foyer, Breakfast Nook, Granite Counters, Mud Room, Vaulted Ceiling(s), Ceiling Fan(s), DSL
- Flooring: Carpet, Wood, Tile
- Windows: Bay Window(s), Curtain Rods
- Basement: Full,Finished
- Has fireplace: Yes
- Fireplace features: Insert, Pellet Stove
Interior area
- Total structure area: 2,640
- Total interior livable area: 2,640 sqft
- Finished area above ground: 1,850
- Finished area below ground: 790
Property
Parking
- Total spaces: 3
- Parking features: Attached, Garage Door Opener, Paved, Concrete Floors, RV Access/Parking, Asphalt
- Attached garage spaces: 3
- Has uncovered spaces: Yes
- Details: RV Parking
Accessibility
- Accessibility features: None
Features
- Levels: One
- Stories: 1
- Patio & porch: Deck, Multi-Level Decking, Covered
- Exterior features: Rain Gutters
- Has spa: Yes
- Spa features: Bath
- Fencing: Fenced
- Has view: Yes
- View description: Countryside View
- Waterfront features: None
Lot
- Size: 2.54 Acres
- Dimensions: 366.6 x 302.5
- Features: Cleared, Level, Metes and Bounds
Details
- Additional structures: Pole Building(s)
- Parcel number: 0900500313
- Zoning description: Agricultural,Agricultural Res
- Other equipment: Satellite Dish, Dish TV
Construction
Type & style
- Home type: SingleFamily
- Architectural style: Contemporary
- Property subtype: Single Family Residence
Materials
- Frame, Vinyl Siding
- Foundation: Block, Poured Concrete
- Roof: Asphalt
Condition
- New construction: No
- Year built: 1999
Details
- Warranty included: Yes
Utilities & green energy
- Sewer: Private Sewer
- Water: Private
Community & neighborhood
Security
- Security features: Smoke Detector(s)
Community
- Community features: None
Location
- Region: Grawn
- Subdivision: -
HOA & financial
HOA
- Services included: None
Other
Other facts
- Listing agreement: Exclusive Right Sell
- Price range: $445K - $445K
- Listing terms: Conventional,Cash,FHA,MSHDA,USDA Loan,VA Loan,1031 Exchange
- Ownership type: Private Owner
- Road surface type: Asphalt
Price history
| Date | Event | Price |
|---|---|---|
| 6/14/2023 | Sold | $445,000-3.1%$169/sqft |
Source: | ||
| 4/25/2023 | Pending sale | $459,000$174/sqft |
Source: | ||
| 4/21/2023 | Price change | $459,000-2.1%$174/sqft |
Source: | ||
| 4/7/2023 | Listed for sale | $469,000-2.3%$178/sqft |
Source: | ||
| 12/30/2022 | Listing removed | $479,900$182/sqft |
Source: | ||
Public tax history
| Year | Property taxes | Tax assessment |
|---|---|---|
| 2025 | $4,567 +60% | $225,800 +9.1% |
| 2024 | $2,854 +5% | $206,900 +3.5% |
| 2023 | $2,718 +2.5% | $199,900 +30.1% |
Find assessor info on the county website
Neighborhood: 49637
Nearby schools
GreatSchools rating
- 5/10Kingsley Area Elementary SchoolGrades: PK-4Distance: 6.1 mi
- 6/10Kingsley Area Middle SchoolGrades: 5-8Distance: 6.1 mi
- 5/10Kingsley Area High SchoolGrades: 9-12Distance: 6.4 mi
Schools provided by the listing agent
- District: Kingsley Area Schools
Source: NGLRMLS. This data may not be complete. We recommend contacting the local school district to confirm school assignments for this home.
Get pre-qualified for a loan
At Zillow Home Loans, we can pre-qualify you in as little as 5 minutes with no impact to your credit score.An equal housing lender. NMLS #10287.
