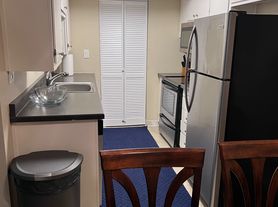Darling townhome in ideal location perfect for small family, young professionals, or responsible graduate students. Conveniently located within a 5-minute drive of the University of Nevada, Reno, 3-minutes from I-80, and 10-minutes from downtown Reno. Access to hiking trails is available just one street over and with a short walk up the hill, fireworks, hot air balloons, and more can be enjoyed. The neighborhood has a playground ideal for small children and walking paths with lush grass and mature trees.
This property is one of the few in the community to boast a third bedroom, perfect for a home office, nursery, or bonus living space to enjoy. The large primary on the top floor has an attached en-suite bathroom with generous storage space within. A large patio off the kitchen/dining area and is ready to be enjoyed. On the ground floor a large tandem garage with ample space is ready for multiple vehicles and storage space to spare!
Carpets cleaned in August 2025. Property will be available for move in beginning December 1st. One small dog accepted upon approval with additional pet deposit and pet rent. Tenant pays utilities and must hold renters insurance.
Deposit: $2300
Monthly Rent: $2300
1-year lease
Contact me by phone or email to schedule a showing of this lovely property! Home is currently tenant occupied and an appointment must be scheduled to view. Please do not disturb tenant.
Tenant pays utilities. Lease minimum 1-year.
Townhouse for rent
Accepts Zillow applications
$2,300/mo
4277 Kathleen Denise Ln, Reno, NV 89503
3beds
1,370sqft
Price may not include required fees and charges.
Townhouse
Available Mon Dec 1 2025
Small dogs OK
Central air
In unit laundry
Attached garage parking
Forced air
What's special
Walking pathsTandem garageThird bedroomMature treesLarge patioLush grassEn-suite bathroom
- 6 hours |
- -- |
- -- |
Travel times
Facts & features
Interior
Bedrooms & bathrooms
- Bedrooms: 3
- Bathrooms: 3
- Full bathrooms: 2
- 1/2 bathrooms: 1
Heating
- Forced Air
Cooling
- Central Air
Appliances
- Included: Dishwasher, Dryer, Freezer, Microwave, Oven, Refrigerator, Washer
- Laundry: In Unit
Features
- Flooring: Carpet
Interior area
- Total interior livable area: 1,370 sqft
Property
Parking
- Parking features: Attached
- Has attached garage: Yes
- Details: Contact manager
Features
- Exterior features: Heating system: Forced Air, Hiking trails, Pet Park
Details
- Parcel number: 00371043
Construction
Type & style
- Home type: Townhouse
- Property subtype: Townhouse
Building
Management
- Pets allowed: Yes
Community & HOA
Community
- Features: Playground
Location
- Region: Reno
Financial & listing details
- Lease term: 1 Year
Price history
| Date | Event | Price |
|---|---|---|
| 11/7/2025 | Listed for rent | $2,300$2/sqft |
Source: Zillow Rentals | ||
| 8/1/2022 | Sold | $350,000+270.4%$255/sqft |
Source: Public Record | ||
| 7/16/2012 | Sold | $94,500+2.8%$69/sqft |
Source: Public Record | ||
| 2/8/2012 | Pending sale | $91,900$67/sqft |
Source: Coldwell Banker Select Real Estate #110005349 | ||
| 12/14/2011 | Price change | $91,900-3.2%$67/sqft |
Source: Coldwell Banker Select Real Estate #110005349 | ||
