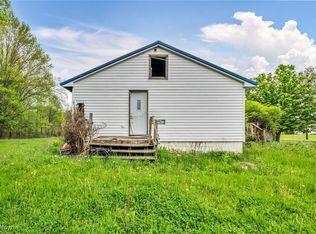Sold for $239,900
$239,900
42774 Webster Rd, Lagrange, OH 44050
3beds
1,936sqft
Single Family Residence
Built in 1960
0.47 Acres Lot
$150,700 Zestimate®
$124/sqft
$2,242 Estimated rent
Home value
$150,700
$136,000 - $167,000
$2,242/mo
Zestimate® history
Loading...
Owner options
Explore your selling options
What's special
Set in a tranquil rural setting, this vinyl-sided Cape Cod offers room to spread out both inside and out. The home sits on a generous 200x104 lot surrounded by green space, perfect for privacy or recreation. A welcoming front porch leads to a spacious layout featuring a large living room, two family rooms (one on each level), and full baths on both floors—plus plumbing in place for a potential third full bath on the main level. You'll appreciate the attached 3-car garage, ceiling fans, and central air for year-round comfort. Ideal for those seeking peace, space, and potential in a country-like setting.
Zillow last checked: 8 hours ago
Listing updated: October 07, 2025 at 05:54pm
Listing Provided by:
Roman B Tarnawsky 216-252-6580 marketing@lokalrealestate.com,
Lokal Real Estate, LLC.
Bought with:
Melissa J McConaughey, 2010001648
Russell Real Estate Services
Source: MLS Now,MLS#: 5148808 Originating MLS: Akron Cleveland Association of REALTORS
Originating MLS: Akron Cleveland Association of REALTORS
Facts & features
Interior
Bedrooms & bathrooms
- Bedrooms: 3
- Bathrooms: 3
- Full bathrooms: 2
- 1/2 bathrooms: 1
- Main level bathrooms: 2
- Main level bedrooms: 2
Primary bedroom
- Description: Flooring: Carpet
- Level: First
- Dimensions: 23 x 10
Bedroom
- Level: First
- Dimensions: 17 x 8
Bedroom
- Description: Flooring: Carpet
- Level: Second
- Dimensions: 14 x 14
Dining room
- Description: Flooring: Luxury Vinyl Tile
- Level: First
- Dimensions: 14 x 11
Family room
- Level: First
- Dimensions: 18 x 11
Family room
- Description: Flooring: Carpet
- Level: Second
- Dimensions: 20 x 16
Kitchen
- Level: First
- Dimensions: 14 x 11
Living room
- Description: Flooring: Carpet
- Level: First
- Dimensions: 20 x 12
Heating
- Baseboard, Forced Air
Cooling
- Central Air
Appliances
- Included: Built-In Oven, Dryer, Dishwasher, Refrigerator, Washer
Features
- Ceiling Fan(s), Granite Counters
- Windows: Insulated Windows, Window Treatments
- Basement: Full,Unfinished
- Has fireplace: No
Interior area
- Total structure area: 1,936
- Total interior livable area: 1,936 sqft
- Finished area above ground: 1,936
Property
Parking
- Total spaces: 3
- Parking features: Attached, Garage
- Attached garage spaces: 3
Features
- Levels: Two
- Stories: 2
- Patio & porch: Porch
Lot
- Size: 0.47 Acres
- Dimensions: 104 x 200
Details
- Parcel number: 1500099101192
Construction
Type & style
- Home type: SingleFamily
- Architectural style: Cape Cod
- Property subtype: Single Family Residence
Materials
- Vinyl Siding
- Roof: Asbestos Shingle
Condition
- Year built: 1960
Utilities & green energy
- Sewer: Septic Tank
- Water: Public
Community & neighborhood
Location
- Region: Lagrange
- Subdivision: Lagrange
Other
Other facts
- Listing terms: Cash,Conventional,FHA 203(b),FHA 203(k),FHA,USDA Loan,VA Loan
Price history
| Date | Event | Price |
|---|---|---|
| 9/26/2025 | Sold | $239,900$124/sqft |
Source: | ||
| 8/19/2025 | Contingent | $239,900$124/sqft |
Source: | ||
| 8/15/2025 | Listed for sale | $239,900+23%$124/sqft |
Source: | ||
| 1/20/2023 | Sold | $195,000-2.5%$101/sqft |
Source: | ||
| 12/20/2022 | Pending sale | $199,900$103/sqft |
Source: | ||
Public tax history
| Year | Property taxes | Tax assessment |
|---|---|---|
| 2024 | $6,334 +158.6% | $73,160 +47.2% |
| 2023 | $2,450 +0.8% | $49,710 |
| 2022 | $2,431 +0% | $49,710 |
Find assessor info on the county website
Neighborhood: 44050
Nearby schools
GreatSchools rating
- 5/10Keystone Elementary SchoolGrades: K-5Distance: 3.2 mi
- 7/10Keystone Middle SchoolGrades: 6-8Distance: 3.3 mi
- 7/10Keystone High SchoolGrades: 9-12Distance: 3.3 mi
Schools provided by the listing agent
- District: Keystone LSD - 4708
Source: MLS Now. This data may not be complete. We recommend contacting the local school district to confirm school assignments for this home.
Get a cash offer in 3 minutes
Find out how much your home could sell for in as little as 3 minutes with a no-obligation cash offer.
Estimated market value$150,700
Get a cash offer in 3 minutes
Find out how much your home could sell for in as little as 3 minutes with a no-obligation cash offer.
Estimated market value
$150,700
