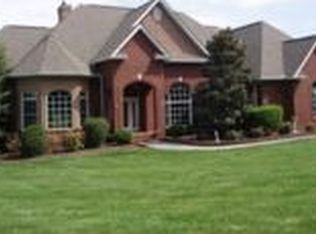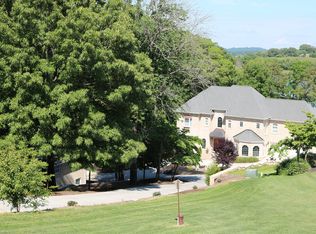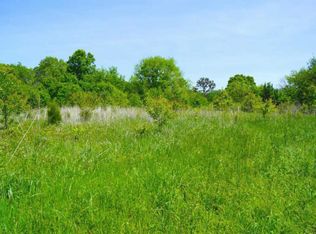Positioned on a beautiful 2 acre lot this one-of-a-kind, better than new, custom built home is all brick, close to the lake, and boast 5+ garage bays. This impressive home features a dramatic great room with vaulted/beamed ceilings a soaring stacked stone fireplace, split/bed floor plan, higher end kitchen. and real hardwoods throughout the main level. The huge back covered/ screened-in porch adds an additional nearly 400 square feet of 3+ season living space, overlooking the private oasis back yard. Additionally, the owner has added an oversized 2 bay detached garage for a boat/truck/car storage or workshop. There are 3 bedrooms on the main level with an upstairs 4th bed bath or bonus area. There is even more garage utility storage for large yard equipment, etc on the lower level.
This property is off market, which means it's not currently listed for sale or rent on Zillow. This may be different from what's available on other websites or public sources.


