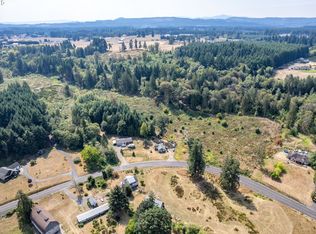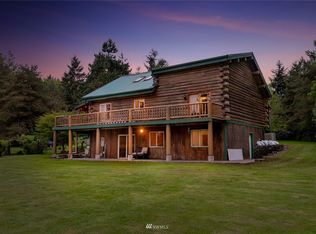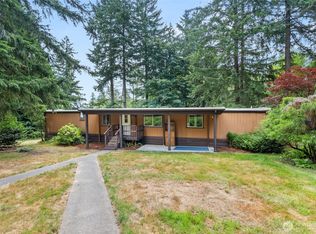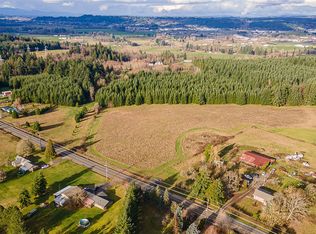Sold
Listed by:
Israel Jimenez,
RE/MAX Premier Group
Bought with: BCR LLC
$1,014,000
428 11 Newaukum Valley Road, Chehalis, WA 98532
4beds
4,024sqft
Single Family Residence
Built in 2006
3.42 Acres Lot
$1,014,500 Zestimate®
$252/sqft
$3,276 Estimated rent
Home value
$1,014,500
$862,000 - $1.19M
$3,276/mo
Zestimate® history
Loading...
Owner options
Explore your selling options
What's special
Custom 4-bed, 2.5-bath home w/bonus rooms on 3.24 gated acres offering privacy, views & multigenerational flexibility, just minutes from I-5. Two full living areas, Brazilian cherry floors, granite counters, custom Aristocrat cabinetry, custom windows & stainless appliances. Natural light & views throughout. Living, dining & primary open to a spacious deck. Primary suite has jetted tub w/mountain views, dual sinks & two walk-ins. Gas fireplace on each floor. Downstairs features a home theater, concrete walk-in safe w/vault, & patio w/entertainment center & wired for hot tub. Includes intercom, electric blinds, separate laundry w/utility sink & massive 40'x60' shop w/ 3/4 bath, 200-amp panel, two 12’ bays, one 14’ bay, & RV hookups in & out.
Zillow last checked: 8 hours ago
Listing updated: December 07, 2025 at 04:01am
Listed by:
Israel Jimenez,
RE/MAX Premier Group
Bought with:
Shannon Hall, 23029926
BCR LLC
Source: NWMLS,MLS#: 2390958
Facts & features
Interior
Bedrooms & bathrooms
- Bedrooms: 4
- Bathrooms: 3
- Full bathrooms: 1
- 3/4 bathrooms: 1
- 1/2 bathrooms: 1
- Main level bathrooms: 2
- Main level bedrooms: 2
Bedroom
- Level: Lower
Bedroom
- Level: Main
Bedroom
- Level: Lower
Bonus room
- Level: Lower
Dining room
- Level: Main
Heating
- Fireplace, Forced Air, Heat Pump, Electric, Propane
Cooling
- Forced Air, Heat Pump
Appliances
- Included: Dishwasher(s), Disposal, Dryer(s), Microwave(s), Refrigerator(s), Stove(s)/Range(s), Washer(s), Garbage Disposal
Features
- Bath Off Primary, Ceiling Fan(s)
- Flooring: Ceramic Tile, Hardwood, See Remarks
- Windows: Double Pane/Storm Window
- Basement: Daylight,Finished
- Number of fireplaces: 2
- Fireplace features: Gas, Lower Level: 1, Main Level: 1, Fireplace
Interior area
- Total structure area: 4,024
- Total interior livable area: 4,024 sqft
Property
Parking
- Total spaces: 12
- Parking features: Driveway, Attached Garage, Detached Garage, RV Parking
- Attached garage spaces: 12
Features
- Levels: One
- Stories: 1
- Entry location: Main
- Patio & porch: Second Kitchen, Bath Off Primary, Ceiling Fan(s), Double Pane/Storm Window, Fireplace, Jetted Tub, Vaulted Ceiling(s)
- Spa features: Bath
- Has view: Yes
- View description: Mountain(s), Territorial
Lot
- Size: 3.42 Acres
- Features: Dead End Street, Deck, Gated Entry, Patio, Propane, RV Parking, Shop
- Topography: Level,Partial Slope
- Residential vegetation: Wooded
Details
- Parcel number: 018056001008
- Special conditions: Standard
Construction
Type & style
- Home type: SingleFamily
- Property subtype: Single Family Residence
Materials
- Cement Planked, See Remarks, ICFs (Insulated Concrete Forms), Cement Plank
- Foundation: Poured Concrete
- Roof: Composition
Condition
- Year built: 2006
- Major remodel year: 2006
Utilities & green energy
- Electric: Company: Lewis County PUD
- Sewer: Septic Tank
- Water: Individual Well
Community & neighborhood
Location
- Region: Chehalis
- Subdivision: Chehalis
Other
Other facts
- Listing terms: Cash Out,Conventional,VA Loan
- Cumulative days on market: 127 days
Price history
| Date | Event | Price |
|---|---|---|
| 11/6/2025 | Sold | $1,014,000-7.8%$252/sqft |
Source: | ||
| 10/15/2025 | Pending sale | $1,100,000$273/sqft |
Source: | ||
| 8/11/2025 | Price change | $1,100,000-7.6%$273/sqft |
Source: | ||
| 7/15/2025 | Price change | $1,190,000-4.8%$296/sqft |
Source: | ||
| 6/12/2025 | Listed for sale | $1,250,000$311/sqft |
Source: | ||
Public tax history
Tax history is unavailable.
Neighborhood: 98532
Nearby schools
GreatSchools rating
- 3/10Orin C Smith Elementary SchoolGrades: 3-5Distance: 2.9 mi
- 6/10Chehalis Middle SchoolGrades: 6-8Distance: 3.1 mi
- 8/10W F West High SchoolGrades: 9-12Distance: 3.6 mi

Get pre-qualified for a loan
At Zillow Home Loans, we can pre-qualify you in as little as 5 minutes with no impact to your credit score.An equal housing lender. NMLS #10287.



